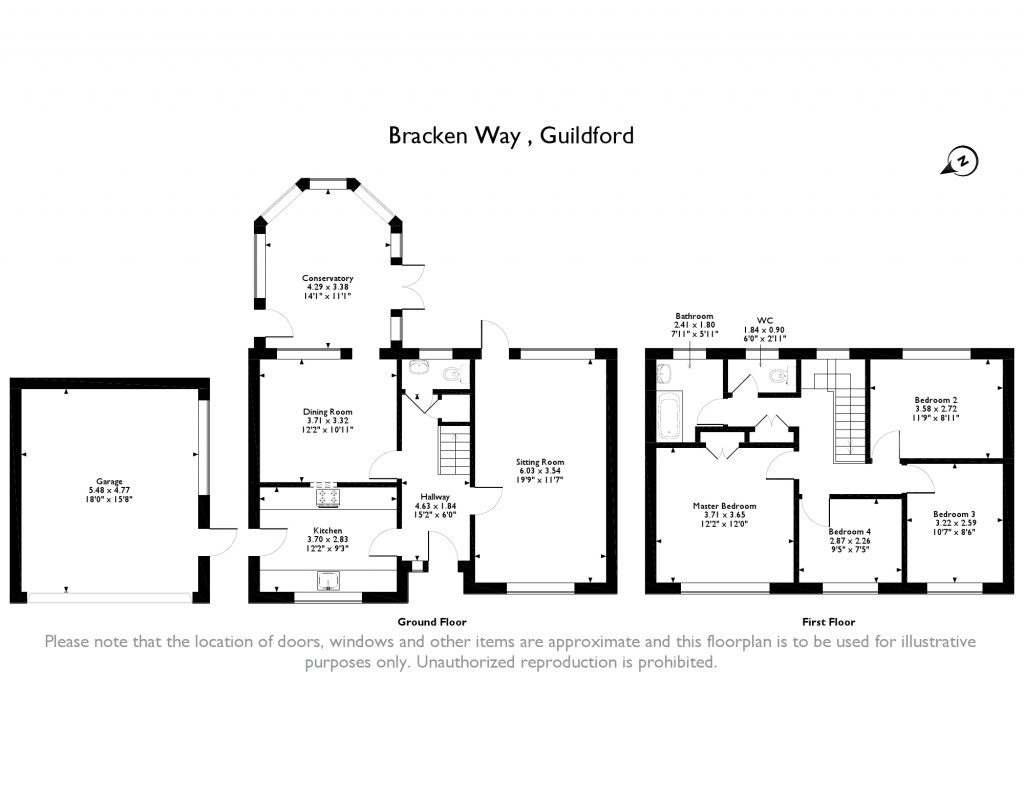4 Bedrooms Detached house for sale in Bracken Way, Guildford GU3 | £ 550,000
Overview
| Price: | £ 550,000 |
|---|---|
| Contract type: | For Sale |
| Type: | Detached house |
| County: | Surrey |
| Town: | Guildford |
| Postcode: | GU3 |
| Address: | Bracken Way, Guildford GU3 |
| Bathrooms: | 2 |
| Bedrooms: | 4 |
Property Description
Emoov is delighted to present this 4-bedroom, 2-bathroom Detached House in Guildford with private garden, off street parking and double garage. This property boasts a lovely bright and airy conservatory and generous wardrobe storage space.
This property will make the ideal family home or investment property, with both the roof of the house and garage being recently renovated with a 10-year guarantee. The University of Surrey are in need of student accommodation and this property could be expected to obtain £2400 a month.
The property benefits from being in close proximity to local amenities, including leading supermarket chains, shops, local schools, leisure centre and public transport links with an excellent service to Guildford and London Road train stations. There are train services from Guildford into London and to Gatwick. There is also a wealth of bus services nearby connecting the surrounding area.
This family home is located in Wood-bridge Hill, Guildford and is within walking distance to several schools. A huge benefit of this property is the close proximity it is in relation to transport links. The closest stations are Guildford and London Road. This property also comes with a Garage, providing ample space to park multiple vehicles if necessary.
Upon entering the property you are greeted with the kitchen to the left and the sitting room to the right. Walking further up the hallway you come to the stairs on the right, the first W/C straight ahead and the dining room to the left. The conservatory is also located on the ground floor which you gain access through the door at the rear of the dining room.
All the bedrooms of this property are located on the first floor alongside the second W/C and bathroom.
Ground Floor:
Sitting room 19'9 x 11'7:
Excellent size lounge with a wealth of space for lounge furniture. With carpeted flooring, neutral decor and dual aspect from the front window and a door to the garden creating a light and spacious room. A central feature of the room is the gas fireplace which will make a great feature for those chilly winter nights.
Kitchen 12'2 x 9'3:
Sizeable kitchen comprising eye and base level units, built-in double oven and gas hob with overhead extraction fan, roll top work surfaces and incorporated sink and drainer and large double window to the front aspect. Tiled flooring, splash back tiles and neutral decor. Plenty of space for kitchen appliances including washing machine and Dishwasher.
Dining room 12'2 x 10'11:
Well proportioned dining room, with ample space for a family size dining table and furniture. Carpeted, neutral colours and back door to the Conservatory.
Conservatory 14'1 x 11'1:
Spacious Conservatory. Tiled flooring, large windows and door to the rear aspect leading to the garden area. Ample space for furniture, could be used for storage or home study room.
W.C.:
With hand wash basin and W.C. Tiled flooring and neutral colours.
First Floor:
Master bedroom 12'2 x 12'0:
Large master bedroom with ample space for a king size bed and bedroom furniture. Wooden flooring, decorated in neutral colours, built-in closet and double window to the front aspect.
Bedroom two 11'9 x 8'11:
Sizeable second bedroom with neutral decor, double window to the rear aspect for plenty of natural light and space for a double bed and bedroom furniture.
Bedroom three 10'7 x 8'6:
Third bedroom with neutral decor, window to the front aspect, space for a double bed and bedroom furniture.
Bedroom four 9'5 x 7'5:
Fair sized single bedroom containing space for single bed and furniture, decorated in neutral colours. Could also be used as an office or study room.
Bathroom 7'11 x 5'11:
Three piece bathroom with hand wash basin, bath shower and W.C. Neutral decor, frosted glass window to the rear aspect.
W.C. 6'0 x 2'11:
With hand wash basin and W.C. Neutral decor, frosted glass window to the rear aspect.
Property Location
Similar Properties
Detached house For Sale Guildford Detached house For Sale GU3 Guildford new homes for sale GU3 new homes for sale Flats for sale Guildford Flats To Rent Guildford Flats for sale GU3 Flats to Rent GU3 Guildford estate agents GU3 estate agents



.png)






