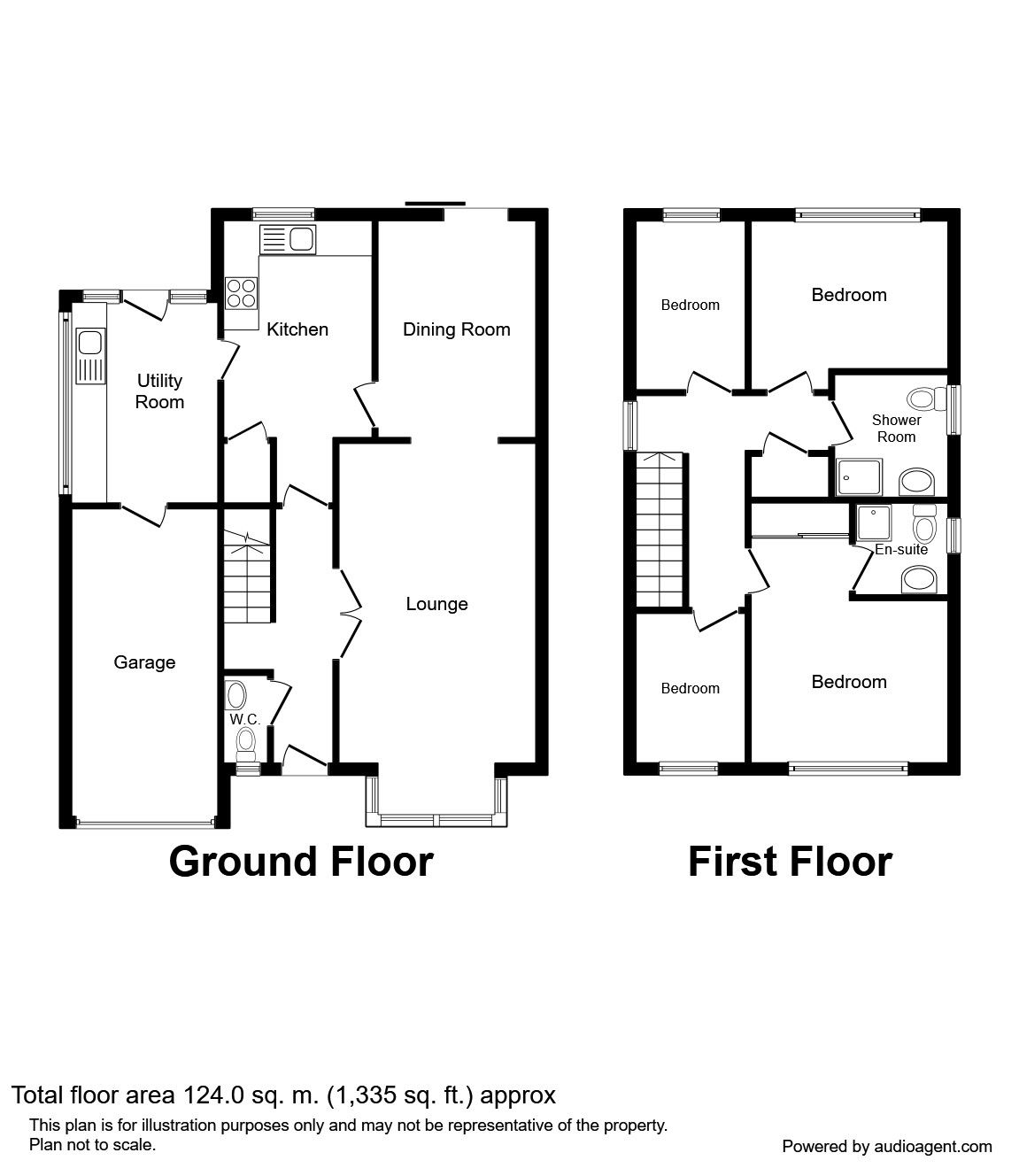4 Bedrooms Detached house for sale in Brackenbury Close, Lostock Hall, Preston PR5 | £ 249,000
Overview
| Price: | £ 249,000 |
|---|---|
| Contract type: | For Sale |
| Type: | Detached house |
| County: | Lancashire |
| Town: | Preston |
| Postcode: | PR5 |
| Address: | Brackenbury Close, Lostock Hall, Preston PR5 |
| Bathrooms: | 2 |
| Bedrooms: | 4 |
Property Description
This pristine and contemporary finished detached home is situated on a spacious plot on the outskirts of Lostock Hall. Presented to an immaculate standard and flowing beautifully with high specification flooring throughout there is also generous gardens ample off road parking and an integral single garage. The property comprises of an entrance hallway with a staircase leading to the first floor, cloakroom/WC, lounge with gas fire place, dining room, modern family kitchen with utility and internal door to garage. To the first floor you will find four good sized bedrooms, the master with an en suite and a three piece family shower room. Externally to the rear of the property is a laid to lawn garden with mature trees and shrubs and double gates allowing parking. To the front of the property is a double driveway with access to the garage via up and over door. In summary this is fantastic home sold with no chain, viewings are essential to appreciate what this enviable house has to offer! EPC grade D.
Entrance Hall
Entered through a UPVC double glazed door there is a central heating radiator, ceiling light point, stairs to the first floor and glazed double doors leading to the lounge.
WC
Two piece suite comprising a low flush WC and hand wash basin, central heating radiator, ceiling light point and a UPVC double glazed window to the front aspect.
Lounge (3.35m x 5.46m)
Open through to the dining room this large reception space is filled with natural light light. There is a UPVC double glazed window to the front aspect, a gas fire with stone surround, coved ceiling, central heating radiator, ceiling and wall mounted light fittings.
Dining Room (2.69m x 3.56m)
In the dining area there are UPVC double glazed patio doors leading to the rear garden, a central heating radiator, coved ceiling and a ceiling light point.
Kitchen (2.54m x 3.68m)
Beautiful modern fitted kitchen incorporating wall, base and drawer units with a complimentary work surface. Integrated electric oven, four ring gas hob with extractor fan over, integrated dishwasher and one and a half bowl stainless steel sink and drainer unit. Double glazed UPVC window to the rear aspect, larder cupboard and a door leading to the utility area .
Utility Room (2.49m x 2.92m)
Very useful utility area with further units and space for multiple utilities. There is also a door to the rear aspect a ceiling light point and an integral door to the garage.
Garage
Garage with up and over door, power and light.
First Floor Landing
Loft access, ceiling light point, a UPVC double glazed window to the side aspect and a generous laundry cupboard housing the Navien combi boiler.
Bedroom 1 (3.35m x 3.71m)
In bedroom one you will find a large fitted double wardrobe, UPVC double glazed window to the front aspect, a ceiling light point and a central heating radiator.
En-Suite
This attractive recently fitted en suite comprises a shower cubicle, hand wash basin unit and dual flush WC. There is also part tiled elevations, a ceiling light point and chrome heated towel rail.
Bedroom 2 (2.90m x 3.38m)
In bedroom two you will find a UPVC double glazed window to the rear aspect, a ceiling light point, coved ceiling and a central heating radiator.
Bedroom 3 (1.93m x 2.87m)
In bedroom three you will find a UPVC double glazed window to the rear aspect, a ceiling light point, coved ceiling and a central heating radiator.
Bedroom 4 (1.93m x 2.54m)
In bedroom four you will find a UPVC double glazed window to the front aspect, a ceiling light point, coved ceiling and a central heating radiator.
Shower Room
Modern three piece suite comprising a double shower cubicle, low flush WC and a hand wash basin unit. The shower room also benefits from part tiled elevations, a ceiling light point, chrome heated towel rail and a UPVC double glazed window to the side aspect.
External Front
To the front of the property is a multi car driveway with access to the garage and a laid to lawn garden.
External Rear
The rear garden is predominantly laid to lawn with mature trees and shrubs but also benefits from a sizeable patio area and double gates to allow parking.
Important note to purchasers:
We endeavour to make our sales particulars accurate and reliable, however, they do not constitute or form part of an offer or any contract and none is to be relied upon as statements of representation or fact. Any services, systems and appliances listed in this specification have not been tested by us and no guarantee as to their operating ability or efficiency is given. All measurements have been taken as a guide to prospective buyers only, and are not precise. Please be advised that some of the particulars may be awaiting vendor approval. If you require clarification or further information on any points, please contact us, especially if you are traveling some distance to view. Fixtures and fittings other than those mentioned are to be agreed with the seller.
/8
Property Location
Similar Properties
Detached house For Sale Preston Detached house For Sale PR5 Preston new homes for sale PR5 new homes for sale Flats for sale Preston Flats To Rent Preston Flats for sale PR5 Flats to Rent PR5 Preston estate agents PR5 estate agents



.png)










