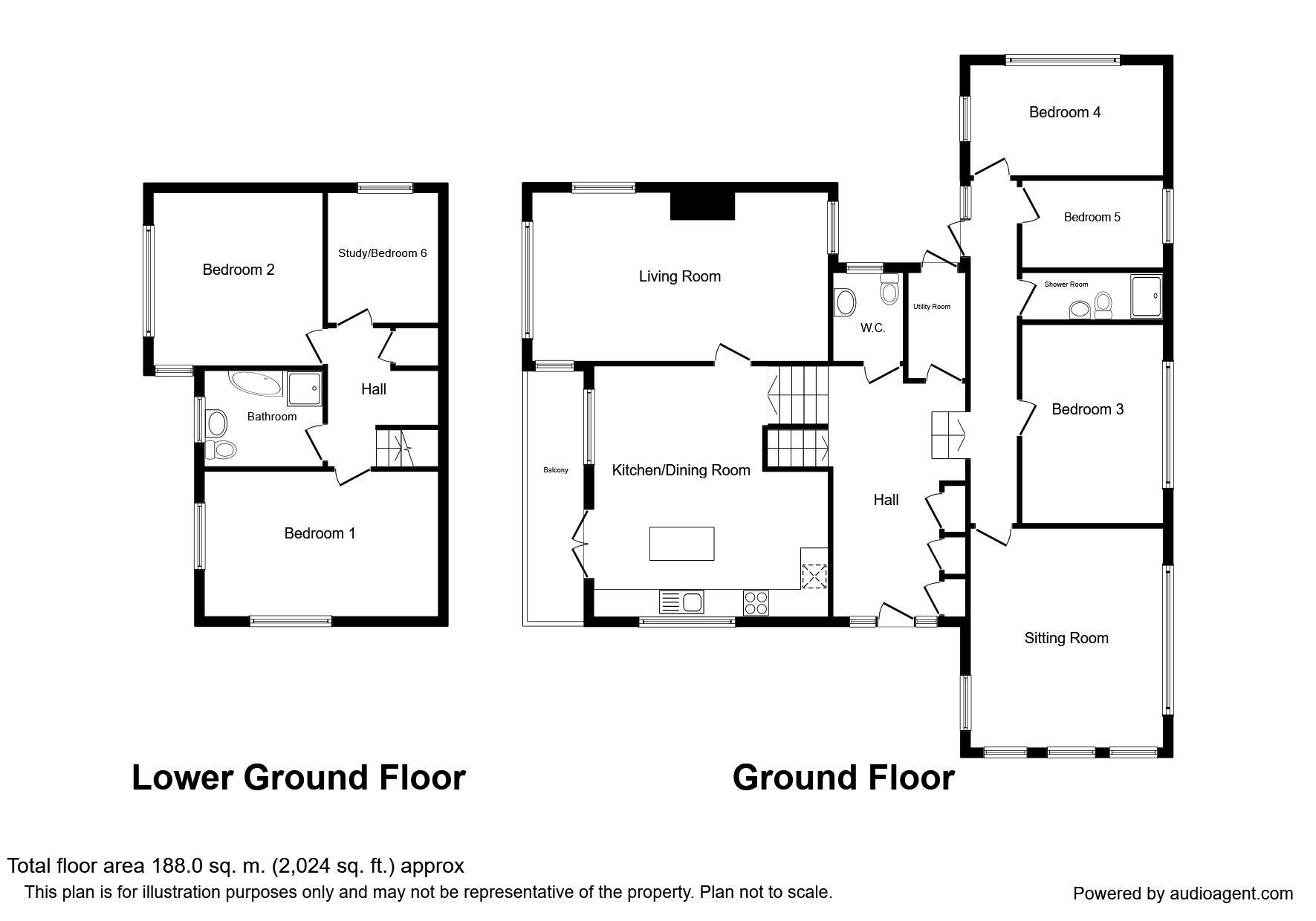6 Bedrooms Detached house for sale in Brackenwood Road, Clevedon BS21 | £ 650,000
Overview
| Price: | £ 650,000 |
|---|---|
| Contract type: | For Sale |
| Type: | Detached house |
| County: | North Somerset |
| Town: | Clevedon |
| Postcode: | BS21 |
| Address: | Brackenwood Road, Clevedon BS21 |
| Bathrooms: | 2 |
| Bedrooms: | 6 |
Property Description
With so much space this detached split level property provides flexible family accommodation with six bedrooms, living room with wood burning stove, sitting room, kitchen/dining room with access to the balcony, utility room, cloakroom/wc, shower room and family bathroom. The home sits in established gardens with views toward Clevedon golf course and has a driveway for three to four cars. EPC Rating D.
Entrance And Entrance Hall
Double glazed entrance door with stained glass and matching sidelights opens into the entrance hallway with coved ceiling, radiator, storage cupboards, stairs riding to the kitchen/dining room.
Cloakroom / WC
Opaque double glazed window, low level wc, pedestal wash hand basin, wall tiling, heated towel rail/radiator.
Utility Room (1.36m x 2.11m)
Double glazed door provides access out to the rear garden, space for washing machine and tumble dryer, Belfast sink unit, wall mounted central heating boiler.
Upper Ground Floor
Kitchen / Dining Room (4.97m x 5.39m)
Dual aspect with double glazed windows providing views over the garden and Clevedon golf course, spotlighting, fitted with a range of wall mounted and floor base units, laminate work surfaces, stainless steel single drainer sink unit with mixer tap over, wall tiling, central island with additional storage and wine rack, built-in five ring gas hob with stainless steel extractor hood over, built-in electric double oven, built-in microwave, integrated dishwasher, radiator, double glazed door provides access out to the balcony, door to the living room.
Balcony
Timber framed balcony provides a great space to sit and unwind with views over the garden and toward Clevedon golf course.
Living Room (3.76m x 6.32m)
Triple aspect provided by three double glazed windows looking out over the gardens and toward Clevedon golf course, wood burning stove with slate hearth, tiled backplate and canopy style hood, tv aerial point, radiator, exposed floorboards.
Inner Hall
Double glazed door provides access out to the courtyard style garden, two radiators, doors to all bedrooms, shower room and sitting room.
Sitting Room (4.19m x 4.77m)
Triple aspect room with double glazed windows to the front, side and rear, two radiators, tv aerial point, exposed floor boards.
Bedroom 3 (3.05m x 4.76m)
Double glazed windows overlooking the gardens, radiator.
Bedroom 4 (2.44m x 4.16m)
Double glazed windows overlooking the gardens, radiator.
Bedroom 5 (1.88m x 3.04m)
Double glazed windows overlooking the gardens, radiator.
Shower Room
Suite comprising of a low level wc, pedestal wash hand basin and shower cubicle, wall tiling, heated towel rail/radiator.
Lower Ground Floor
Inner Hall (2nd)
Shelved storage cupboard and radiator, doors to all bedrooms and family bathroom.
Bedroom 1 (3.15m x 5.13m)
Double glazed windows overlooking the gardens, radiator.
Bedroom 2 (3.70m x 3.78m)
Double glazed windows overlooking the gardens, radiator.
Bedroom 6 / Study (2.44m x 2.84m)
Double glazed windows overlooking the gardens, fitted wardrobes, storage cupboards and drawer unit, radiator.
Family Bathroom
Opaque double glazed window, suite comprises of a low level wc, pedestal wash hand basin, panelled corner bath and separate shower cubicle, wall tiling, shaver socket, heated towel rail/radiator.
Front Garden
Paved pathway leading to the main entrance, rockery with various shrubs and bushes.
Side And Rear Gardens
Enclosed partially sloping gardens mainly laid to lawn, established with an array of shrubs, bushes and trees, summerhouse, garden shed, access to the courtyard garden.
Off Street Parking
Driveway providing off street parking for three to four cars.
Important note to purchasers:
We endeavour to make our sales particulars accurate and reliable, however, they do not constitute or form part of an offer or any contract and none is to be relied upon as statements of representation or fact. Any services, systems and appliances listed in this specification have not been tested by us and no guarantee as to their operating ability or efficiency is given. All measurements have been taken as a guide to prospective buyers only, and are not precise. Please be advised that some of the particulars may be awaiting vendor approval. If you require clarification or further information on any points, please contact us, especially if you are traveling some distance to view. Fixtures and fittings other than those mentioned are to be agreed with the seller.
/8
Property Location
Similar Properties
Detached house For Sale Clevedon Detached house For Sale BS21 Clevedon new homes for sale BS21 new homes for sale Flats for sale Clevedon Flats To Rent Clevedon Flats for sale BS21 Flats to Rent BS21 Clevedon estate agents BS21 estate agents



.png)







