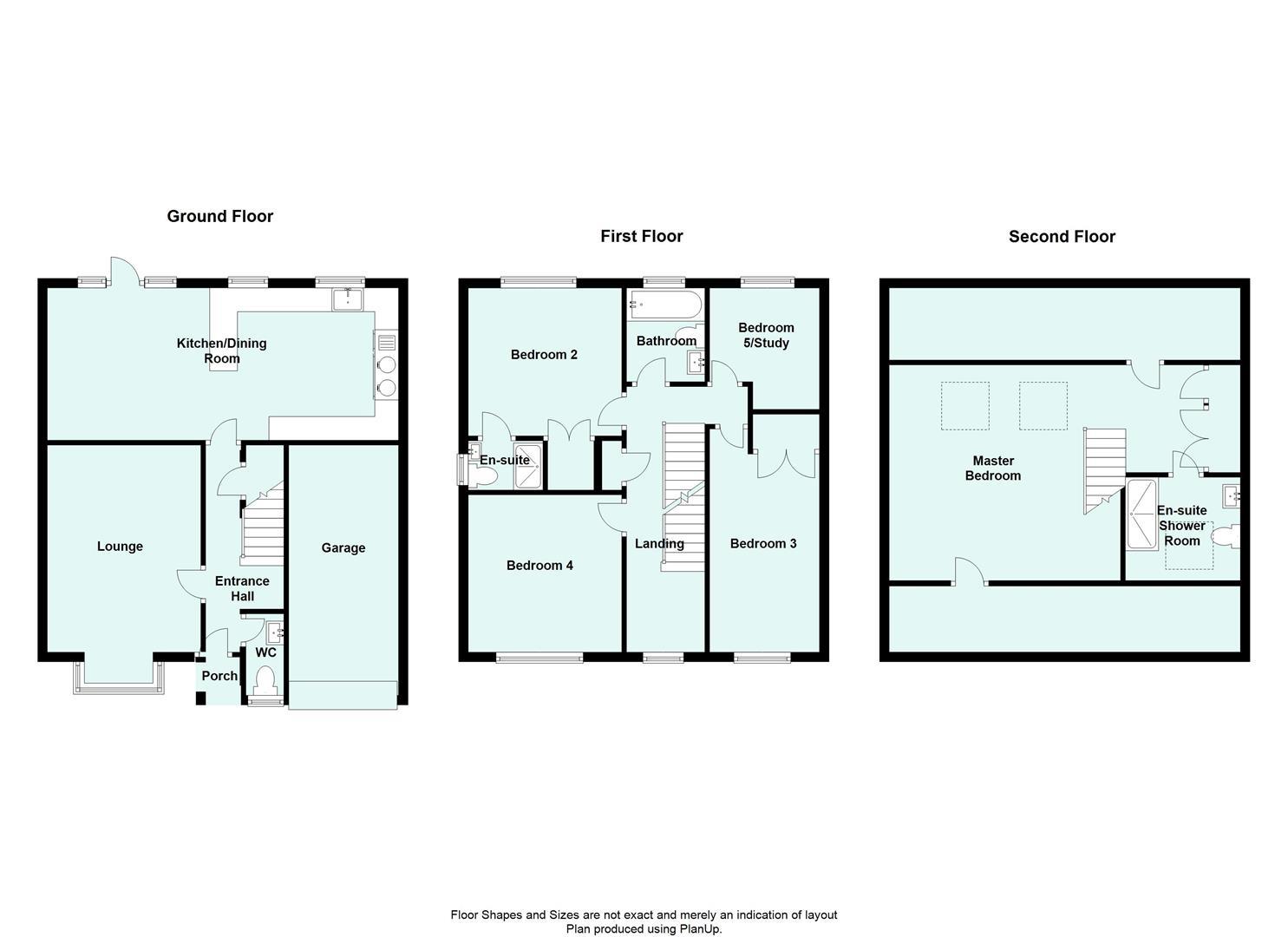5 Bedrooms Detached house for sale in Bradbury Road, Maidenbower, Crawley RH10 | £ 539,950
Overview
| Price: | £ 539,950 |
|---|---|
| Contract type: | For Sale |
| Type: | Detached house |
| County: | West Sussex |
| Town: | Crawley |
| Postcode: | RH10 |
| Address: | Bradbury Road, Maidenbower, Crawley RH10 |
| Bathrooms: | 4 |
| Bedrooms: | 5 |
Property Description
Astons are delighted to offer this substantial and adapted five bedroom detached house in Maidenbower, which has been fully refurbished in the past three years by the current owners. The accommodation includes an entrance hall, refitted downstairs cloakroom, lounge, refitted kitchen/breakfast room through to dining room, two bedrooms with refitted en-suite shower-rooms, as well as a refitted bathroom, and a further three bedrooms, with one currently used as a study. The property further benefits from Upvc double glazing, gas heating to radiators, a garage with drive for at least two cars, as well as a further allocated parking space, and fully enclosed rear garden with gated access. Energy Rating D
Storm Porch
Replacement front door to
Entrance Hall
Stairs to first floor landing, under-stairs storage cupboard, feature radiator, wood effect vinyl plank flooring, recessed down-lights, replacement doors to
Refitted Cloakroom
White close coupled w.C, wash hand basin in vanity unit with tiled splash-back, heated chrome towel rail, Upvc double glazed window, recessed down-lights, wood effect vinyl plank flooring
Lounge (4.37m plus bay x 3.23m (14'4 plus bay x 10'7))
Upvc double glazed box bay window, feature radiator, recess for flat screen television
Refitted Kitchen/Dining Room (7.39m x 3.20m (24'3 x 10'6))
Fitted with units at base and eye level, granite work surfaces, single drainer sink, space for range oven with extractor hood, integrated fridge/freezer, integrated dishwasher, integrated washing machine, breakfast bar, part tiled walls, two Upvc double glazed window, recessed down-lights, wood effect vinyl plank flooring, feature radiator, Upvc double glazed door with double glazed side-lights to rear garden
First Floor Landing
Stairs to second floor, galleried landing, airing cupboard housing "Megaflo" hot water cylinder, recessed down-lights, Upvc double glazed window, replacement doors to
Bedroom Two (3.23m x 3.20m (10'7 x 10'6))
Upvc double glazed window, feature radiator, built-in double wardrobe, recessed down-lights, replacement door to
Refitted En-Suite Shower-Room
White shower enclosure with secondary detachable shower head, wash hand basin in vanity unit, w.C in fitted unit, fully tiled walls, tiled floor, heated towel rail, Upvc double glazed window, recessed down-lights, extractor, Upvc double glazed window
Bedroom Three (4.09m plus door recess 2.29m (13'5 plus door reces)
Upvc double glazed window, feature window, fitted double wardrobe
Bedroom Four (3.15m x 2.97m (10'4 x 9'9))
Upvc double glazed window, feature radiator, recessed down-lights
Bedroom Five/Study (2.31m x 2.31m plus recess (7'7 x 7'7 plus recess))
Upvc double glazed window, feature radiator
Refitted Bathroom
White panel enclosed bath with separate shower head, w.C in fitted unit, wash hand basin in vanity unit, fully tiled walls, heated towel rail, tile floor, recessed down-lights, extractor, Upvc double glazed window
Second Floor Landing
Through to
Master Bedroom (6.53m plus wardrobes x 4.32m maximum (21'5 plus wa)
Vaulted ceilings, four velux rooflights, storage to eaves, fitted wardrobes, feature radiator, door to
Refitted En-Suite Shower-Room
White double shower enclosure with secondary detachable shower head, w.C in fitted unit, wash hand basin with vanity unit, heated towel rail, fully tiled walls, tiled floor, heated towel rail, velux rooflight
To The Front
Hedge to border, mainly laid to lawn with gated side access to rear garden, allocated parking bay to side of property, further drive for two cars leading to
Garage
Up and over garage door, replacement wall mounted gas fired boiler, power and light, Upvc double glazed door to side
To The Rear
Fully enclosed by timber fencing, patio area leading to lawn, shrubs to borders, timber shed
Disclaimer
Please note in accordance with the Property Misdescriptions Act, measurements are approximate and cannot be guaranteed. No testing of services or appliances included has taken place. No checking of tenure or boundaries has been made. We are unaware whether alterations to the property have necessary regulations or approvals.
Property Location
Similar Properties
Detached house For Sale Crawley Detached house For Sale RH10 Crawley new homes for sale RH10 new homes for sale Flats for sale Crawley Flats To Rent Crawley Flats for sale RH10 Flats to Rent RH10 Crawley estate agents RH10 estate agents



.png)











