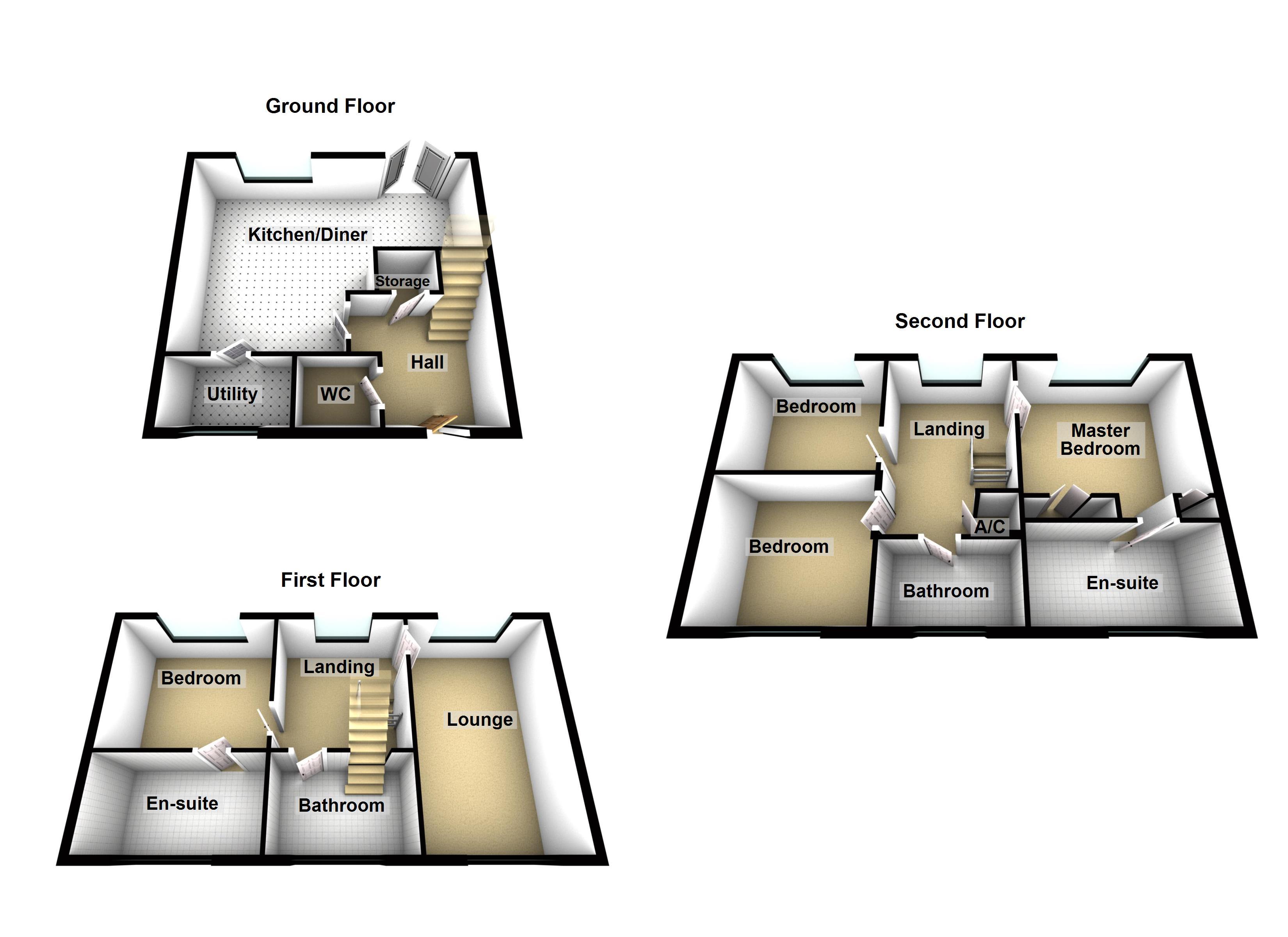4 Bedrooms Detached house for sale in Bradgate Close, Narborough, Leicester LE19 | £ 329,950
Overview
| Price: | £ 329,950 |
|---|---|
| Contract type: | For Sale |
| Type: | Detached house |
| County: | Leicestershire |
| Town: | Leicester |
| Postcode: | LE19 |
| Address: | Bradgate Close, Narborough, Leicester LE19 |
| Bathrooms: | 0 |
| Bedrooms: | 4 |
Property Description
This delightful family home is situated in Narborough village with access to all the local amenities. Approximately 0.5 miles from Narborough railway station commuting is no problem. Local employers include Next, Santander and British gas. Offered with no upward chain this opportunity should not be missed.
Entrance hall
2.94m (9' 8") x 1.74m (5' 8")
UPVC double glazed front door, tiled floor, storage cupboard and radiator.
Cloakroom
1.75m (5' 9") x 0.86m (2' 10")
Low level WC, wash hand basin, tiled floor and radiator.
Kitchen dining room
4.75m (15' 7") x 3.91m (12' 10") (max)
UPVC French doors and UPVC double glazed window to rear. Range of wall and base units, roll top work surface over, inset stainless steel sink with mixer tap over. Also has integrated gas hob with extractor over, electric double oven, fridge/freezer, dishwasher, tiled floor and radiator.
Utility room
2.02m (6' 8") x 1.51m (4' 11")
UPVC double glazed window to front, range of base units with roll top work surface over, stainless steel sink with mixer tap, integrated washing machine, tiled floor and radiator.
First floor
lounge
5.51m (18' 1") x 3.03m (9' 11")
UPVC double glazed windows to front and rear. Feature fireplace with inset electric fire and two radiators. (please note that the feature fireplace is not included)
master bedroom
4.28m (14' 0") x 2.76m (9' 1")
UPVC double glazed window to rear and radiator.
Ensuite
2.59m (8' 6") x 1.16m (3' 10")
UPVC double glazed window to front. Low level WC, pedestal wash hand basin, shower cubicle and radiator
cloakroom
UPVC double glazed window to front, low level WC, wash hand basin and radiator.
Second floor
master bedroom
4.09m (13' 5") x 3.12m (10' 3")
UPVC double glazed window to rear, range of fitted wardrobes and radiator
ensuite to master bedroom
2.90m (9' 6") x 1.79m (5' 10")
UPVC double glazed window to front, large shower cubicle, low level WC, pedestal wash hand basin and radiator.
Bedroom 3
2.81m (9' 3") x 2.41m (7' 11")
UPVC double glazed window to rear and radiator.
Bedroom 4
3.01m (9' 10") x 2.81m (9' 3")
UPVC double glazed window to rear and radiator.
Bathroom
2.09m (6' 10") x 1.78m (5' 10")
UPVC double glazed window to rear, bath with shower over, low level WC, pedestal wash hand basin, part tiled walls and chrome towel rail.
To the front
Parking, carport with space for several cars leading to detached single garage.
Garden
Landscaped garden with part brick wall, lawn and flower borders.
Property Location
Similar Properties
Detached house For Sale Leicester Detached house For Sale LE19 Leicester new homes for sale LE19 new homes for sale Flats for sale Leicester Flats To Rent Leicester Flats for sale LE19 Flats to Rent LE19 Leicester estate agents LE19 estate agents



.png)











