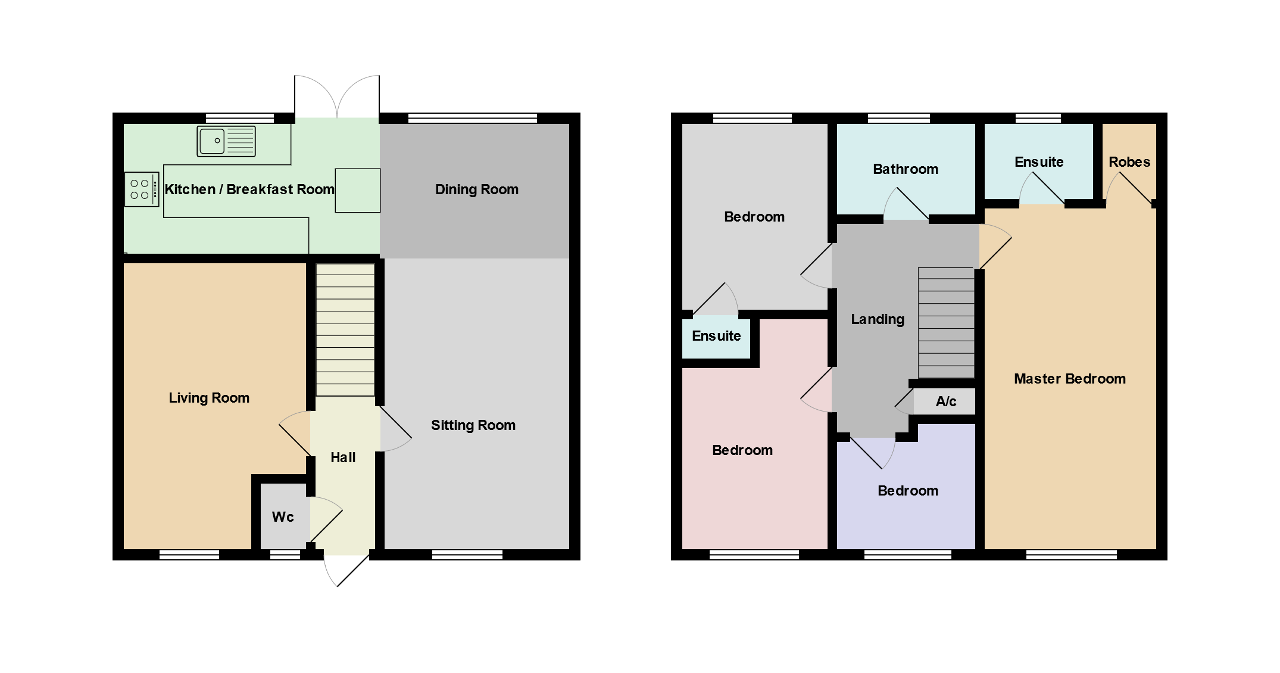4 Bedrooms Detached house for sale in Bradley Gardens, Merthyr Tydfil CF47 | £ 225,000
Overview
| Price: | £ 225,000 |
|---|---|
| Contract type: | For Sale |
| Type: | Detached house |
| County: | Merthyr Tydfil |
| Town: | Merthyr Tydfil |
| Postcode: | CF47 |
| Address: | Bradley Gardens, Merthyr Tydfil CF47 |
| Bathrooms: | 0 |
| Bedrooms: | 4 |
Property Description
** guide priced at £225,000 to £235,000 ** amazing extended family home **
deeds Estate Agents are really pleased to offer for sale this fantastic 4 double bedroom detached family home in great condition with lots of features including two en-suites, family bathroom, good sized bedrooms plus walk in wardrobes... This really has it all; space galore with the family in mind. The rear garden has been professionally landscaped with a feature patio area plus areas of lawn, with side gate access. Double driveway parking to the front this is a real must see property...
Call deeds on to book your viewing...
Ground Floor
Entrance hallway
UPVC door to the front, access to all rooms, stairs to the first floor...
Downstairs WC
Low level WC, wash hand basin, frosted uPVC double glazed window to the front, radiator.
Family/Sitting Room
15' 4'' x 14' 5'' (4.7m x 4.4m) UPVC double glazed window to the front, radiator, coved ceiling, feature electric fire and surround, wooden laminate flooring.
Living Room open plan to Dining Room
14' 9'' x 10' 5'' (4.5m x 3.2m) UPVC double glazed window to the front, wooden flooring, radiator, space for table and chairs plus sofa area, uPVC double glazed feature window to the rear, open plan to...
Open plan kitchen/diner
28' 10'' x 9' 10'' (8.8m x 3m) Modern fitted kitchen with a range of matching wall and floor units with roll top work surfaces, central matching breakfast bar island with extra floor units for storage, tiled kitchen flooring, radiator to the side, composite sink and drainer to the side with mixer tap function, tiled splashbacks, integrated appliances including gas hob with electric oven and grill with extraction hood over, dishwasher, fridge freezer, space for tumble dryer and plumbing and space for washing machine. UPVC double glazed window to the rear with uPVC French doors to the rear giving access to the rear garden, under stairs storage cupboard
First Floor
Landing area
Access to all rooms, loft access via loft hatch, storage to the side...
Master Bedroom
17' 0'' x 10' 5'' (5.2m x 3.2m) Larger than average bedroom as extended, with wardrobes, walk in wardrobe plus en-suite, uPVC double glazed window to the front, radiator, loft hatch for easy access to loft space.
En-suite
Modern en-suite to compliment the master bedroom with high quality in mind, offering a walk in shower with glass frontage, mixer shower, with tiled walls, low level WC, wash hand basin, chrome towel rail, frosted double glazed uPVC window to the rear, extractor fan.
Bedroom 2
11' 5'' x 10' 9'' (3.5m x 3.3m) UPVC double glazed window to the rear, space for wardrobes, radiator, access to...
En-suite
Single walk in shower cubicle with mixer shower, tiled walls and floor, low level WC, wash hand basin, radiator, frosted uPVC double glazed window to the side.
Bedroom 3
10' 2'' x 10' 2'' (3.1m x 3.1m) UPVC double glazed window to the front, radiator, space for wardrobes.
Bedroom 4
9' 2'' x 8' 2'' (2.8m x 2.5m) UPVC double glazed window to the front, radiator.
Family Bathroom
Modern family bathroom comprising panel bath, low level WC, pedestal wash hand basin, tiled bath area and splashbacks, chrome towel rail radiator, frosted uPVC double glazed window to the rear, shaver socket over sink, extractor fan.
Exterior
Outside - Front
Front garden area incorporating a double driveway, with shrub boarders, side gate access to the rear garden, path to front door.
Outside - Rear Garden
Professionally landscaped rear garden finished to a high standard, with the family in mind this garden has it all, space and mostly flat areas incorporated within its design, the patio area is great to relax on those summer evenings with the family, side gate access.
Property Location
Similar Properties
Detached house For Sale Merthyr Tydfil Detached house For Sale CF47 Merthyr Tydfil new homes for sale CF47 new homes for sale Flats for sale Merthyr Tydfil Flats To Rent Merthyr Tydfil Flats for sale CF47 Flats to Rent CF47 Merthyr Tydfil estate agents CF47 estate agents



.png)






