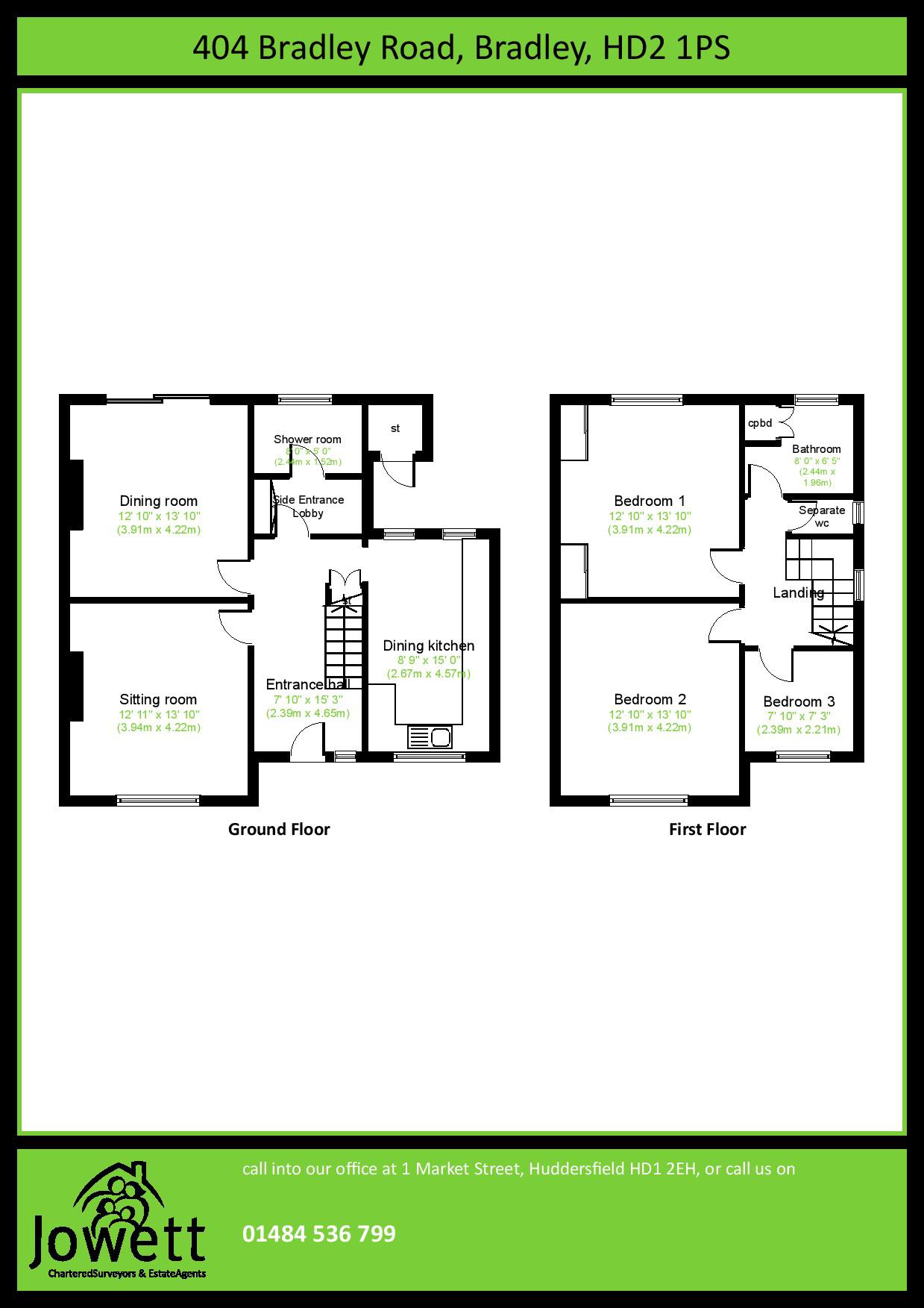3 Bedrooms Detached house for sale in Bradley Road, Bradley, Huddersfield, West Yorkshire HD2 | £ 249,000
Overview
| Price: | £ 249,000 |
|---|---|
| Contract type: | For Sale |
| Type: | Detached house |
| County: | West Yorkshire |
| Town: | Huddersfield |
| Postcode: | HD2 |
| Address: | Bradley Road, Bradley, Huddersfield, West Yorkshire HD2 |
| Bathrooms: | 1 |
| Bedrooms: | 3 |
Property Description
404 Bradley Road, Bradley, HD2 1PS
An excellent opportunity arises to purchase this detached house occupying a generous plot extending in width, and overlooking fields to the rear. The property has stone and pebbledash rendered walls and a clay tiled pitched roof. Believed to date back to circa 1948 but in need of repair, modernisation and improvements. It has gas central heating and aluminium double glazing. The property could be extended to the side and rear to provide additional living/ bedroom accommodation if required but subject to planning/building regulation approval. It offers potential for improvement and increase in value. The location is favourable for Huddersfield, Brighouse, Leeds, Manchester and the M62 motorway. The accommodation comprises:-
Ground Floor
Entrance hall (7'10" x 15'3")
a generous reception hall with radiator, window, door and door to front, stairs to first floor, understairs store cupboard
Sitting room (12'11" x 13'10")
fitted gas fire, timber painted fireplace, radiator, ceiling covings, wall light points, window to front
Dining room (12'10" x 13'10")
fitted gas fire, timber fire surround, marble style inset and hearth, radiator, double glazed sliding patio doors to rear, wall light points
Side entrance lobby
with fitted cupboards, louvre doors, access door to side
Shower room (8' x 5')
Mira shower compartment with tray, low flush wc, vanity unit, radiator, Xpelair fan, obscure glazed window to rear
Dining kitchen (8'9" x 15')
formerly the garage with fitted cupboards, drawers, wall units, part tiled walls, plumbing for automatic washing machine, radiator, single drainer stainless steel sink unit, ceiling striplight, windows to front, side and rear
First Floor
Landing
trapdoor access to roof void, gable window with open view
Bedroom 1 (12'10" x 13'10")
radiator, window to front, ceiling covings
Bedroom 2 (12'10" x 13'10")
radiator, fitted wardrobes, cupboards above, window to rear with rural views
Bedroom 3 (7'10" x 7'3")
radiator, window to front, bulkhead shelf
Bathroom (8' x 6'5")
primrose suite with pedestal washbasin, panelled bath, immersion heater and cylinder cupboard, half tiled walls, radiator, obscure glazed window to rear
Separate wc (4'6" x 2'5")
comprising low flush suite, half tiled walls, obscure glazed window to side
Outside
Mature gardens to front, side and rear. Concrete driveway to front with brick/stone walling, trees with shrubs, plants to front, off road parking
single garage (9' x 15'6")
precast concrete construction, concrete floor
Built on boiler store
to rear with Vaillant gas central heating boiler (not working currently), extensive mature rear garden with lawn, planted borders, mature trees, delightful aspect, greenhouse, pathways, hedging and garden shed
Tenure
Long leasehold for the unexpired term of the 999 year lease from July 1954, ground rent nominal (approx £10 per annum)
Services
Mains sewer drainage, gas, water and electricity are laid on.
Viewing
Strictly by telephone appointment via Jowett Chartered Surveyors. Telephone or email
Council Tax Band
E
Energy Band
Directions
From Huddersfield proceed along the A641 Bradford Road for approximately 2 miles to the traffic lights at Bradley Bar. At these lights turn right, joining the Bradley Road. After approximately ¼ mile turn left after Torcote Crescent to the crescent road on Bradley Road. The property will be seen on the left hand side set back from the main road.
Solicitors
to be confirmed
Extras
Carpets and curtains are included as seen.
Nb
Measurements given relate to width by depth taken from the front of the building for floor plan purposes. All measurements given are approximate and will be maximum where measured into chimney alcoves, bay windows and fitted bedroom furniture, unless otherwise previously stated. None of the services or fittings and equipment have been tested and no warranties of any kind can be given.
Property Location
Similar Properties
Detached house For Sale Huddersfield Detached house For Sale HD2 Huddersfield new homes for sale HD2 new homes for sale Flats for sale Huddersfield Flats To Rent Huddersfield Flats for sale HD2 Flats to Rent HD2 Huddersfield estate agents HD2 estate agents



.png)











