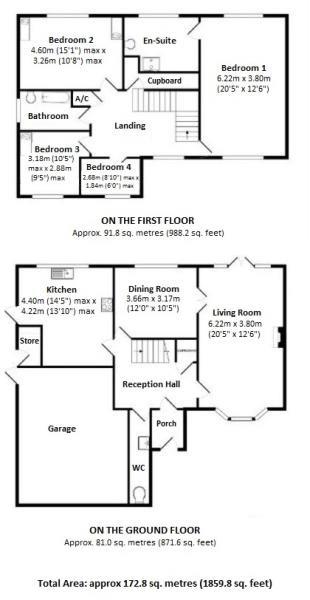4 Bedrooms Detached house for sale in Bradnocks Marsh Lane, Hampton-In-Arden, Solihull B92 | £ 475,000
Overview
| Price: | £ 475,000 |
|---|---|
| Contract type: | For Sale |
| Type: | Detached house |
| County: | West Midlands |
| Town: | Solihull |
| Postcode: | B92 |
| Address: | Bradnocks Marsh Lane, Hampton-In-Arden, Solihull B92 |
| Bathrooms: | 0 |
| Bedrooms: | 4 |
Property Description
Follyfoot is a well presented four bedroom detached house, ideally located in a semi-rural location within the village of Hampton-In-Arden. On a sizeable plot with a gated driveway and ample parking, private rear garden, spacious living accommodation, and just a short drive to local amenities this is the perfect family home. Briefly comprising; porch, large entrance hallway, dual aspect lounge with log burner, dining room, breakfast kitchen, cloakroom, master bedroom with en-suite, three further bedrooms and family bathroom. This property also benefits from a double garage, and space to the side for storage of a caravan, and must be viewed to appreciate all that is on offer.
Hampton-In-Arden is a charming and most popular village surrounded by open green belt countryside, yet standing just four miles from Solihull Town Centre. The village has local inns, primary school, historic church with Norman origins, doctors surgery, an active sports and tennis club, gym and a railway station which links Birmingham New Street and International with London Euston. Junctions 5 and 6 of the local M42 lead to the Midlands motorway network, centres of commerce and culture, the nec, International Airport and Railway station.
Approach
Gated driveway leading to double garage and gated side access to rear. Front lawn with hedged and fenced borders, mature trees and room to the side to store a caravan.
Entrance porch
entrance hallway
Under stairs cupboard and stairs to first floor.
Cloakroom
living room
6.2m (20' 4") (max into bow window) x 3.8m (12' 6")
Dual aspect living room with feature log burner and french doors to garden, doors to dining room.
Dining room
3.17m (10' 5") x 3.66m (12' 0")
breakfast kitchen
4.4m (14' 5") x 4.22m (13' 10")
Integrated appliances include:
Double oven, hob and extractor fan and dishwasher.
First floor landing
Spacious gallery landing.
Master bedroom
6.21m (20' 4") x 3.8m (12' 6")
With fitted wardrobes.
En-suite
3.23m (10' 7") (max) x 2.12m (6' 11") (max)
bedroom two
4.59m (15' 1") (max) x 3.22m (10' 7")
With fitted wardrobes.
Bedroom three
2.9m (9' 6") x 3.17m (10' 5") (max)
With fitted wardrobes.
Bedroom four
1.84m (6' 0") (max) x 2.68m (8' 10") (max)
family bathroom
double garage
4.9m (16' 1") x 5.01m (16' 5")
rear garden
Mainly laid to lawn with a large paved patio, fenced borders with mature shrubs and trees. Gated side access to the front and access to store and garage.
Extra information
Tenure: We have been advised that the property is freehold.
Oil fired central heating
Septic tank
Mains electricity
Property Location
Similar Properties
Detached house For Sale Solihull Detached house For Sale B92 Solihull new homes for sale B92 new homes for sale Flats for sale Solihull Flats To Rent Solihull Flats for sale B92 Flats to Rent B92 Solihull estate agents B92 estate agents



.png)











