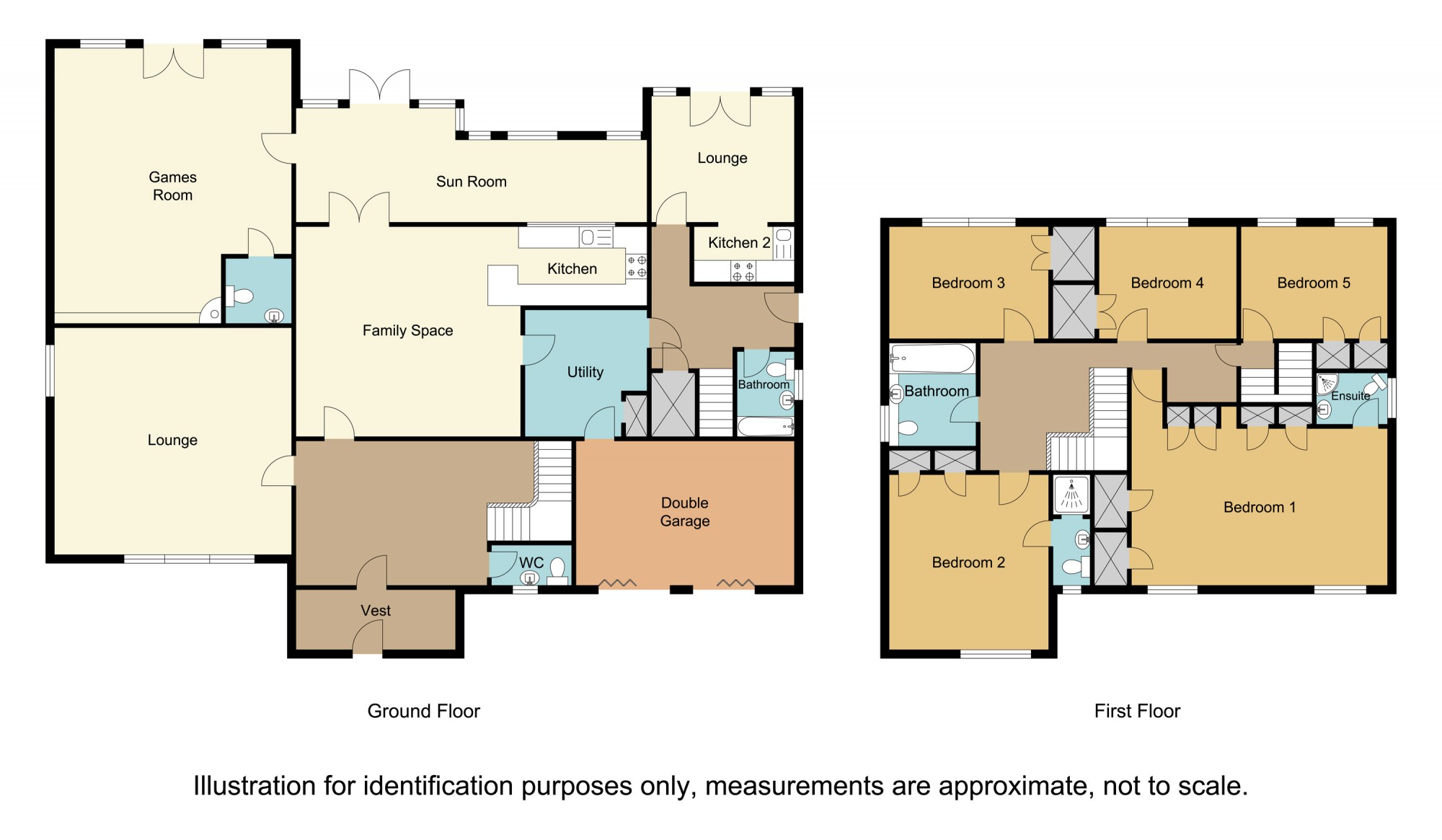5 Bedrooms Detached house for sale in Braid Avenue, Dalziel Park, Motherwell ML1 | £ 379,995
Overview
| Price: | £ 379,995 |
|---|---|
| Contract type: | For Sale |
| Type: | Detached house |
| County: | North Lanarkshire |
| Town: | Motherwell |
| Postcode: | ML1 |
| Address: | Braid Avenue, Dalziel Park, Motherwell ML1 |
| Bathrooms: | 5 |
| Bedrooms: | 5 |
Property Description
Really needs to be viewed to fully appreciate the accommodation on offer, this unusually deceptive house is already adapted to provide a fully self contained property within the property. A great opportunity for a teenager or a relative living within the family home but with total independenace.
The house has been upgraded and has many new and recent improvements, there are loads of luxurious items such as quality bathroom fixtures and fittings, expensive flooring and tiling, a flush fitted tv in the main bathroom, gas central heating and underfloor heating, masaging power shower with music system in the master En Suite and quality integrated appliances in the two kitchens.
The main part of the home has an entrance vestibule which leads to the impressive hallway this has an ornate staircase to the upper level and provides access to the front facing T.V. Lounge the W.C. And the informal family living space adjacent to the Kitchen. The kitchen comes with quality High Gloss units and remarkable pink glass splash back. There is a separate utility room to the rear of the kitchen.
From the family room you go through the French Doors stepping down into the massive Sun Room this gives access to the patio area at the rear, it also provides access to the Games Room. This room is amazing it has a pool table, gaming machines, bar area including sink a conveniently located W.C.
On the upper level of this part of the house is the impressive balcony off the upper landing, here you will find the beautifully appointed Master Bedroom, bright and tastefully decorated with lovely flooring. The Master has loads of integral storage and a fabulous en suite. The second bedroom also has an ensuite is a great size and also has wardrobe storage. There are a further two double bedrooms one is currently used as a Toy Room for the children. The Family Bathroom is a recent improvement, Italian style suite with vanity units and superb wall and floor tiling the Flat Screen T.V. Is a lovely feature.
The other part of the house works reallly well and provides independant living space it has a formal step down lounge with luxurious carpeted flooring and French Doors to the rear. A self contained Kitchen with shaker style units and some appliances is located off the lounge. The Inner hall has a fully equiped bathroom with modern Victorian style free standing bath and is tastefully decorated. A door to the side provides private access. The wooden ballustrade staircase leads to a spacious double bedroom located above the lounge this has views from the two windows to the rear of the property.
There is a monoblocked driveway and a Double Garage the garage has lighting and power and there is integral entrance to the house. Open style gardens to the front and enclosed gardens partially laid to lawn at the rear there is a slabbed patio ond decking.
Unusual, quirky and loads of house for the money this is a perfect family home presented in excellent condition throughout, fully double glazed with gas central heating and some underfloor heating. To arrange a viewing appointment contact Archie Love the selling Agent at the Scottish Property Centre.
A recent Home Report has been carried out and is available at the One Survey Website to download got to:
Entrance (2.5m x 1.4m)
Hallway (3.3m x 2.7m)
W.C. (1.8m x 1.8m)
T.V. Room (6.0m x 3.9m)
Family Room (5.8m x 4.3m)
Kitchen 1 (3.0m x 2.5m)
Sun Lounge (5.8m x 4.0m)
Games Room (7.1m x 5.0m)
(w.C. In games room 1.5 x 1.2m)
Utility (2.6m x 2.3m)
Upper Landing (4.2m x 3.0m)
Master Bedroom (6.0m x 3.75m)
En Suite (2.25m x 2.0m)
Bedroom 2 (3.85m x 3.0m)
En Suite (1.8m x 1.4m)
Bedroom 3 (3.7m x 3.0m)
Bedroom 4 (3.7m x 3.0m)
Bathroom (2.4m x 1.8m)
Rear Inner Hallway (3.9m x 3.2m)
Guest Lounge (5.0m x 4.2m)
Guest Bedroom (5) (4.0m x 3.0m)
Bathroom (2.8m x 2.0m)
Kitchen 2 (3.0m x 3.0m)
Double Garage (6.0m x 6.0m)
Property Location
Similar Properties
Detached house For Sale Motherwell Detached house For Sale ML1 Motherwell new homes for sale ML1 new homes for sale Flats for sale Motherwell Flats To Rent Motherwell Flats for sale ML1 Flats to Rent ML1 Motherwell estate agents ML1 estate agents



.png)










