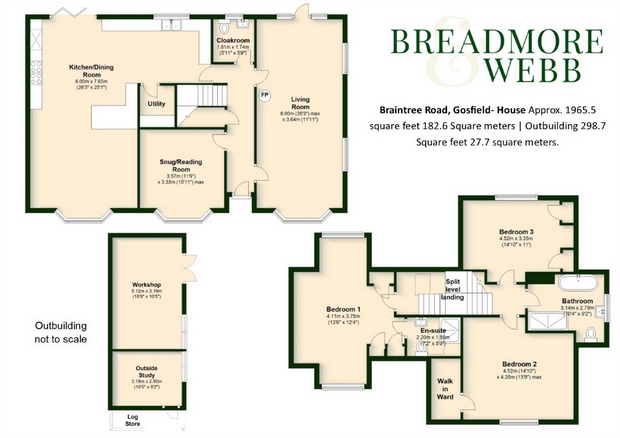3 Bedrooms Detached house for sale in Braintree Road, Gosfield, Halstead CO9 | £ 600,000
Overview
| Price: | £ 600,000 |
|---|---|
| Contract type: | For Sale |
| Type: | Detached house |
| County: | Essex |
| Town: | Halstead |
| Postcode: | CO9 |
| Address: | Braintree Road, Gosfield, Halstead CO9 |
| Bathrooms: | 0 |
| Bedrooms: | 3 |
Property Description
Located in a semi-rural position between the villages of Gosfield and High Garrett. This character house is set back from the road and sits on a plot approaching a third of an acre. Having undergone a tasteful refurbishment the accommodation now consists of three double size bedrooms, a spacious bathroom and en-suite and a stunning open plan kitchen/dining/living space which incorporates a bespoke fitted kitchen and bi-folding doors out into the garden.
You enter the house through a wooden entrance door which is protected from the inclement weather by an original recessed storm porch. Upon arriving in the reception hall you notice doors on either side which open into the principal reception rooms and as you move down the hallway a further door opens into the kitchen and a turning double staircase ascends to the first floor. The living room runs from the front to the back of the property, two large windows overlook the side and have panelled opening fan lights, a bay window overlooks the front and a glazed door opens onto the garden. There is a central modern log burning stove with chrome flue and the room has stripped wooden floorboards. On the opposite side of the hall is the snug/reading room. The room is flooded with natural light from another bay window and again has exposed wooden floorboards. Before entering the kitchen you notice a handy downstairs cloakroom/wc and understairs storage cupboard.
The master bedroom is a good size double with windows to the front and back, built in storage cupboards and a modern en-suite shower room with double shower, WC and hand wash basin. Bedrooms two and three are also double size rooms, both with built in storage, the second bedroom has an additional walk in wardrobe. Bedrooms two and three are serviced by a well proportioned family bathroom with separate bath and double shower cubicle, WC and hand wash basin.
Outside the rear garden is predominately lawned with a substantial patio area which wraps around the rear of the house and one side. There is a path leading across the lawn to the outbuilding. One end is currently set up as a workshop/store with double doors onto the garden (could easily be used as a summer house), whilst the other is used as a study with window overlooking the garden, separate entrance door, electricity, lighting and heating. At the front the house is set back from the street behind a large shingled drive with five bar gate and established hedging to the front and side. You can access the garden from either side of the house.
Gosfield is a village on northern corner of Essex, close to the Suffolk and Cambridgeshire borders. The village has a highly regarded private school, public house and Post Office. For the commuter the railway station is just 12 miles to the south, offering a fast and frequent service to London Liverpool Street with an approximate journey time of 50 minutes. The A12 is 14 miles to the east at junction 26; whilst junction 8 of the M11 at Bishops Stortford and Stansted Airport are 22 miles to the west.
The nearby town of Halstead is an attractive traditional market town straddling the River Colne on the Essex side of the border with Suffolk. The bustling High Street runs up the hill between the parish churches of St Andrews and Holy Trinity, offering a variety of independent shops and eateries together with larger supermarkets and a traditional market, held on Fridays and Saturdays. The town boasts a medical centre, dental practices, cottage hospital: Schooling for all ages and a number of leisure opportunities including several playing fields and playgrounds, a leisure centre and swimming pool.
Entrance Hall
Living Room
26' 3" x 11' 11" (8.00m x 3.64m)
Cloakroom
5' 11" x 5' 9" (1.81m x 1.74m)
Snug/Reading Room
11' 9" x 10' 11" (3.57m x 3.33m)
Kitchen/Dining room
l-shaped 17' 2" x 13' 5" (5.22m x 4.09m) 25' 1" x 8' 11" (7.65m x 2.71m)
Utility
5' 6" x 4' 11" (1.67m x 1.49m)
Bedroom One
13' 6" x 12' 4" (4.11m x 3.75m) minimum measurements
En-suite
7' 3" x 5' 3" (2.20m x 1.59m
Bedroom Two
14' 10" x 13' 9" (4.52m x 4.20m)
Bedroom Three
14' 10" x 11' (4.52m x 3.35m)
Bathroom
10' 4" x 9' 2" (3.14m x 2.79m)
Garden
Outside Study
10' 6" x 8' 2" (3.19m x 2.50m)
Workshop/Summer House
16' 10" x 10' 6" (5.12m x 3.19m)
Property Location
Similar Properties
Detached house For Sale Halstead Detached house For Sale CO9 Halstead new homes for sale CO9 new homes for sale Flats for sale Halstead Flats To Rent Halstead Flats for sale CO9 Flats to Rent CO9 Halstead estate agents CO9 estate agents



.png)










