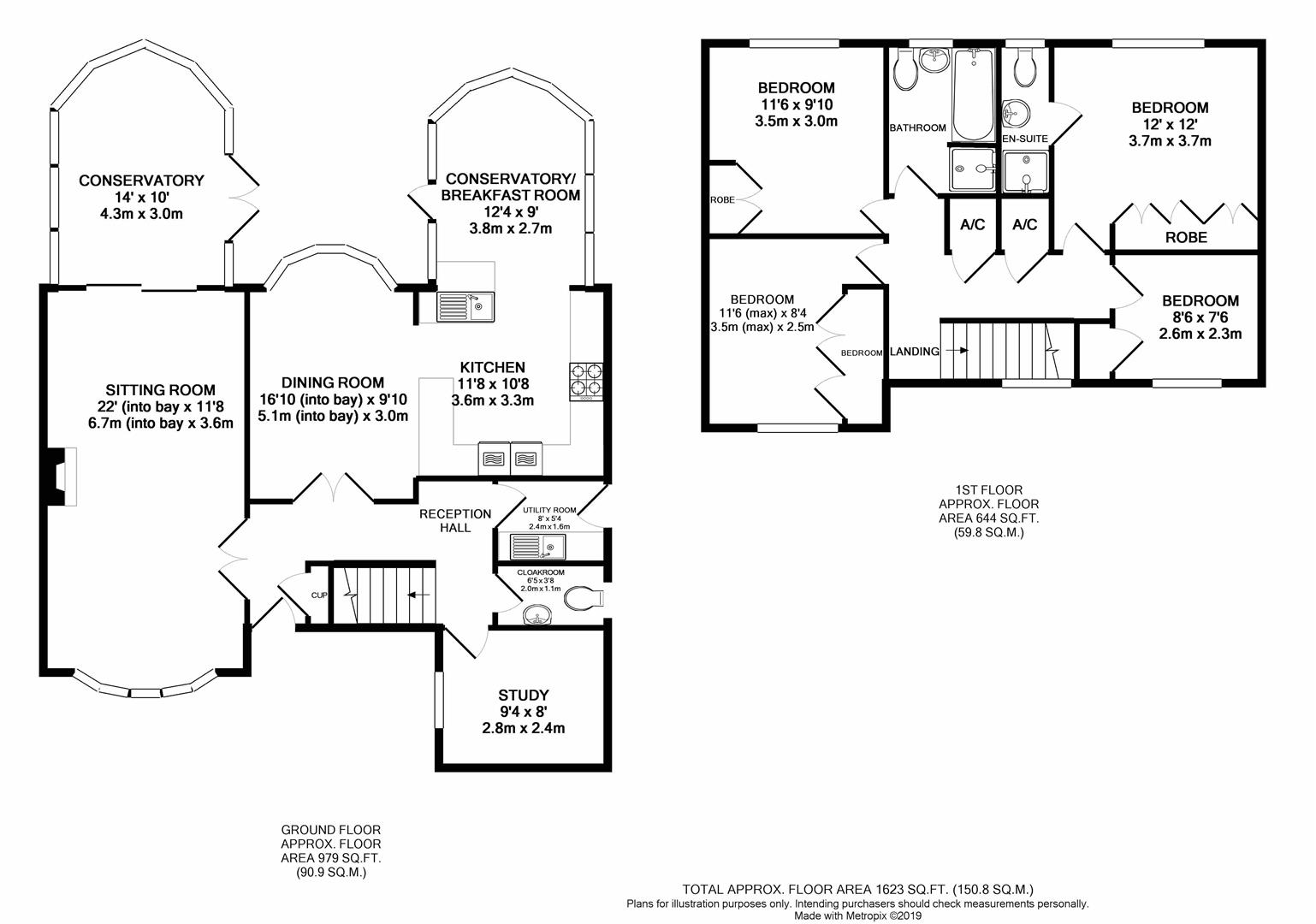4 Bedrooms Detached house for sale in Bramble Gardens, Burgess Hill RH15 | £ 589,950
Overview
| Price: | £ 589,950 |
|---|---|
| Contract type: | For Sale |
| Type: | Detached house |
| County: | West Sussex |
| Town: | Burgess Hill |
| Postcode: | RH15 |
| Address: | Bramble Gardens, Burgess Hill RH15 |
| Bathrooms: | 2 |
| Bedrooms: | 4 |
Property Description
A stunning detached family home built by David Wilson Homes located in a prime, private position within this highly regarded residential development. The generously proportioned accommodation is beautifully presented throughout following a programme of quality refurbishment by the present owners. On the ground floor this comprises entrance hall with cloakroom, separate reception rooms, conservatory, a fine refitted kitchen with adjoining lounge and breakfast room/conservatory and a utility room. On the first floor is the master bedroom with refitted en-suite, three further bedrooms and the updated family the outside is the front garden with double width driveway for three to four vehicles, the detached double garage and the private enclosed rear garden. Further attributes include gas central heating and double glazing.
Bramble Gardens is a sought after residential close located on the western outskirts of Burgess Hill. The property is very conveniently located to take advantage of highly regarded primary and senior schools. The Triangle Leisure Centre and A23 are easy to access. Both the towns main line stations are within two and a half miles whilst the town centre with its wide variety of amenities including a Waitrose Supermarket is within striking distance. Burgess Hill is surrounded by stunning countryside and picturesque villages. There are very good road and rail connections to London, Brighton, Gatwick Airport and more locally, Lewes and Haywards Heath.
Internal viewing is highly recommended, strictly by appointment.
Covered Canopy. Courtesy Light.
Part glazed front door to:
Entrance Hall
Understairs storage cupboard. Central heating thermostat. Telephone point. Radiator.
Cloakroom
Refitted suite comprising low level WC and wash hand basin. Double glazed window with opaque glass. Radiator.
Sitting Room (6.07m x 3.53m (19'11 x 11'7))
Double glazed bay window to the front. Feature fireplace. Dado rail. TV aerial and telephone points. Two radiators. Double glazed sliding doors into the conservatory. Double glazed French doors leading into the entrance hall.
Conservatory (4.27m x 3.05m (14' x 10'))
Double glazed windows overlooking, and double glazed door, leading onto the rear garden.
Lounge (3.02m x 2.90m (9'11 x 9'6))
Double glazed bay window overlooking the rear garden. Radiator. Open plan into the kitchen. Glazed double doors into the entrance hall.
Kitchen (5.97m x 2.95m (19'7 x 9'8))
Fitted with a superb contemporary range of wall and floor units, complemented with ample worksurfaces and splashbacks. Twin fitted double ovens, large induction hob and cooker hood. Inset one and a half bowl stainless steel sink unit with mixer tap. Integrated appliances throughout. Opening through to the conservatory/breakfast room.
Conservatory/Breakfast Room (3.76m x 2.69m (12'4 x 8'10))
Double glazed windows and double glazed door onto the rear garden. Radiator.
Utility Room
Fitted with a range of matching wall and floor units with splashbacks and worksurface. Stainless steel sink unit. Space and services for appliances. Gas fired boiler and central heating timer. Radiator. Double glazed door onto the side.
Study (2.84m x 2.44m (9'4 x 8'))
Double glazed window overlooking the front. Telephone point. Radiator.
First Floor
Landing
Hatch to the roof space. Built in airing cupboard and additional storage cupboard. Double glazed landing window. Radiator.
Master Bedroom (3.66m x 3.02m (12' x 9'11))
Double glazed window overlooking the rear. Comprehensive range of fitted wardrobes. Telephone point. Radiator.
En-Suite
Refitted suite comprising enclosed shower, low level WC and wash hand basin. Part tiled walls. Radiator. Extractor fan. Double glazed window with opaque glass.
Bedroom 2 (3.48m x 2.97m (11'5 x 9'9))
Double glazed window overlooking the rear. Built in double wardrobe. Radiator.
Bedroom 3 (2.97m x 2.46m (9'9 x 8'1))
Double glazed window to the front. Built in triple wardrobe. Radiator.
Bedroom 4 (2.57m x 2.31m (8'5 x 7'7))
Double glazed window to the front. Built in wardrobe. Radiator.
Family Bathroom
Refitted suite comprising panelled bath, separate enclosed shower, low level WC and wash hand basin. Part tiled walls. Radiator. Extractor fan. Double glazed window with opaque glass.
Outside
Front
Area of lawn with flower borders and privet hedge. Driveway affording off road parking for 3/4 vehicles and leading to the detached double garage.
Detached Double Garage
Two up and over electric doors. Personal door to the rear. Light and power. Eaves storage.
Rear Garden
Enclosed rear garden with area of lawn edged by beds and borders stocked with plants, shrubs and trees. Sun terrace with pergola. Garden shed. Outside lighting and tap. Gated access to one side.
Council Tax
Council tax band 'F' - £2,487.81 for 2018/19.
Property Location
Similar Properties
Detached house For Sale Burgess Hill Detached house For Sale RH15 Burgess Hill new homes for sale RH15 new homes for sale Flats for sale Burgess Hill Flats To Rent Burgess Hill Flats for sale RH15 Flats to Rent RH15 Burgess Hill estate agents RH15 estate agents



.gif)











