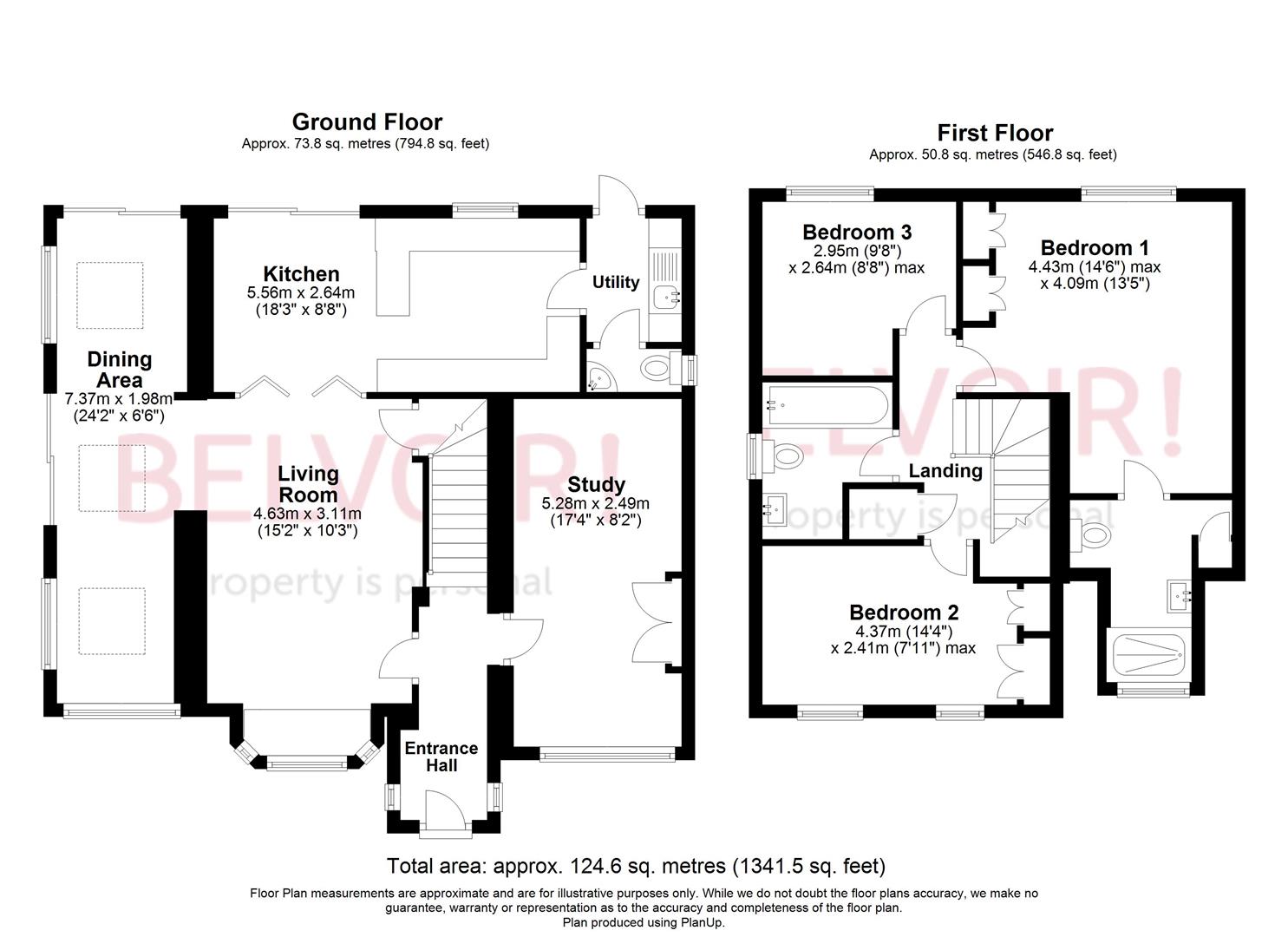3 Bedrooms Detached house for sale in Brambleacres Close, Sutton SM2 | £ 700,000
Overview
| Price: | £ 700,000 |
|---|---|
| Contract type: | For Sale |
| Type: | Detached house |
| County: | London |
| Town: | Sutton |
| Postcode: | SM2 |
| Address: | Brambleacres Close, Sutton SM2 |
| Bathrooms: | 2 |
| Bedrooms: | 3 |
Property Description
A Modern Makeover! This property has been tastefully transformed into a comfortable, contemporary and welcoming home - no need to settle for a less desirable location.
Secluded at the end of tranquil Close, sits this exquisite 3/4 bed detached family home. It is located close to the heart of Sutton and within walking distance to shops, outstanding schools, local amenities & a choice of 3 mainline stations – Sutton/Belmont/ Cheam, offering services into Central London in under half an hour. The ground floor features an extended & modernised entrance hallway with stairs leading to the 1st floor. Folding out to the right in the hallway is a spacious room which can be used as a 4th bedroom ideal for the less able family member or study room. To the left is a beautiful, cosy living room which opens to a newly extended bright and solidly built orangery with vaulted ceiling & stunning wood flooring and sky lights. The room also has additional under stairs storage. Sliding glass doors in the orangery and kitchen leads out to a meticulously maintained private garden, which has a newly decked area along the sides, perfect for your entertaining needs or relaxing with a good book. This starts what is an oasis of outdoor living and memorable moments. Separate modern kitchen with extensive wood worktops, a range of high spec kitchen fittings and a breakfast area, separate lavish cloakroom and a utility room with direct access to the garden completes this floor.
The 1st floor leads to 3 generous size rooms in neutral tones and flooding with natural light including a master bedroom featuring inbuilt wardrobes. The room has been extended to incorporate a newly fitted walk-in shower suite and closet with further built-in storage. On this level is a modern fitted family bathroom. Up above is a huge fully boarded loft. On the whole, a truly unique property that has a lot of potential to extend and one that promises to enchant the most discriminating buyer.
Ask for A virtual tour
Kitchen / Breakfast Room (5.56m x 2.64m (18'3" x 8'8"))
Orangery (7.37m x 1.98m (24'2" x 6'6"))
Living Room (4.62m x 3.12m (15'2" x 10'3"))
Room 4 / Study (5.28m x 2.49m (17'4" x 8'2"))
Bedroom 3 (2.95m x 2.64m (9'8" x 8'8"))
Bedroom 2 (4.37m x 2.41m (14'4" x 7'11"))
Bedroom 1/Master Bedroom (4.43 x 4.09 (14'6" x 13'5"))
Property Location
Similar Properties
Detached house For Sale Sutton Detached house For Sale SM2 Sutton new homes for sale SM2 new homes for sale Flats for sale Sutton Flats To Rent Sutton Flats for sale SM2 Flats to Rent SM2 Sutton estate agents SM2 estate agents



.png)










