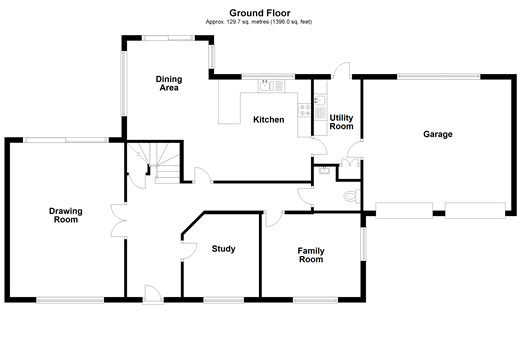4 Bedrooms Detached house for sale in Bramley Close, Kirdford, Billingshurst, West Sussex RH14 | £ 505,500
Overview
| Price: | £ 505,500 |
|---|---|
| Contract type: | For Sale |
| Type: | Detached house |
| County: | West Sussex |
| Town: | Billingshurst |
| Postcode: | RH14 |
| Address: | Bramley Close, Kirdford, Billingshurst, West Sussex RH14 |
| Bathrooms: | 3 |
| Bedrooms: | 4 |
Property Description
Purchasing this property with A lifetime lease
This property is offered at a reduced price for people aged over 60 through Homewise´s Home for Life Plan. Through the Home for Life Plan, anyone aged over sixty can purchase a lifetime lease on this property which discounts the price from its full market value. The size of the discount you are entitled to depends on your age, personal circumstances and property criteria and could be anywhere between 8.5% and 59% from the property´s full market value. The above price is for guidance only. It is based on our average discount and would be the estimated price payable by a 69-year-old single male. As such, the price you would pay could be higher or lower than this figure.
For more information or a personalised quote, just give us a call. Alternatively, if you are under 60 or would like to purchase this property without a Home for Life Plan at its full market price of £765,000, please contact Cubitt & West.
Property description
If you are looking for a fantastic modern family home with plenty of living space and amenities, this is surely one to consider. Situated in a cul-de-sac within this very popular West Sussex village, it enjoys an enviable location. It is within easy reach of the village centre which offers a local shop, parish church and two charming country pubs. There is also a selection of schools within the immediate area, whilst Billingshurst and Haslemere are both easily accessible and have mainline stations if you need to commute.
It is evident that when the house was built several years ago, it was to a very high standard which has certainly been maintained by the current owners. The spacious drawing room has bi-fold doors opening to the garden, enhancing the light and airy feel of the room, so it's ideal for entertaining family and friends. The family room is the perfect place for children to play but it could also be used as a formal dining room if you prefer. The well-equipped kitchen opens up to the dining area which, once again, has bi-fold doors onto the garden, continuing the lovely bright atmosphere within the house. The utility room is a useful space to hide away all your coats and shoes as well as keeping the laundry out of sight. And if you need a bit of peace and quiet in which to work, you can shut yourself away in the study. Upstairs, the master bedroom not only has an en-suite bathroom but also a large dressing room, whilst there are two further bathrooms (one en-suite to bedroom 2) so there are ample amenities for all the family.
What the Owner says:
As soon as we saw this house, we knew if would be our perfect family home. We love the amount of space it offers and, unlike many houses, it has a really bright atmosphere. It's great to be able to throw open the doors in the summer and enjoy entertaining our friends in the garden which has a nice private feel as well as being a very safe space as it's all enclosed. Having a double garage which we can access straight from the utility room, together with two further parking spaces, is a real bonus.
We love living in the village as we can easily pop to the local shop and pubs and it also doesn't take us long to drive to Guildford, Horsham or the seaside, so it's a great location.
Room sizes:
- Entrance Hall
- Cloakroom
- Drawing Room 19'3 x 14'4 (5.87m x 4.37m)
- Family Room 12'5 x 9'9 (3.79m x 2.97m)
- Study 9'9 x 9'2 (2.97m x 2.80m)
- Kitchen 12'7 x 10'8 (3.84m x 3.25m)
- Dining Area 12'7 x 10'8 (3.84m x 3.25m)
- Utility Room 10'8 x 5'7 (3.25m x 1.70m)
- Landing
- Master Bedroom 13'9 x 12'5 (4.19m x 3.79m)
- En-suite Bathroom
- Dressing Room 14'7 x 10'4 (4.45m x 3.15m)
- Bedroom 2 14'4 x 10'1 (4.37m x 3.08m)
- En-suite Bathroom
- Bedroom 3 14'4 x 8'10 (4.37m x 2.69m)
- Bedroom 4 9'8 x 8'9 (2.95m x 2.67m)
- Family Bathroom
- Eaves Storage
- Front & Rear Gardens
- Driveway
- Attached Double Garage 18'5 x 18'2 (5.62m x 5.54m)
The information provided about this property does not constitute or form part of an offer or contract, nor may be it be regarded as representations. All interested parties must verify accuracy and your solicitor must verify tenure/lease information, fixtures & fittings and, where the property has been extended/converted, planning/building regulation consents. All dimensions are approximate and quoted for guidance only as are floor plans which are not to scale and their accuracy cannot be confirmed. Reference to appliances and/or services does not imply that they are necessarily in working order or fit for the purpose. Suitable as a retirement home.
Property Location
Similar Properties
Detached house For Sale Billingshurst Detached house For Sale RH14 Billingshurst new homes for sale RH14 new homes for sale Flats for sale Billingshurst Flats To Rent Billingshurst Flats for sale RH14 Flats to Rent RH14 Billingshurst estate agents RH14 estate agents



.png)






