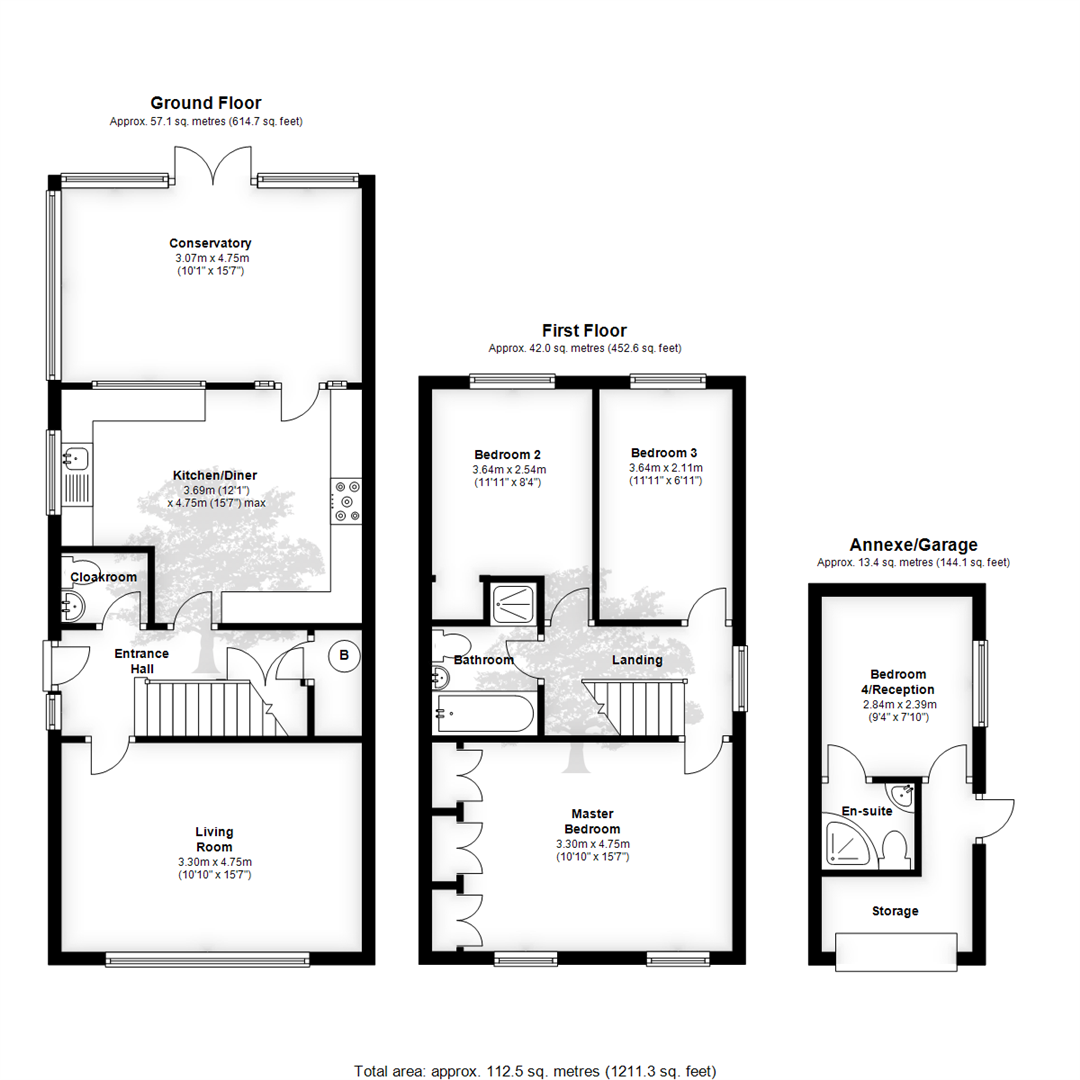3 Bedrooms Detached house for sale in Brampton Way, Portishead, Bristol BS20 | £ 350,000
Overview
| Price: | £ 350,000 |
|---|---|
| Contract type: | For Sale |
| Type: | Detached house |
| County: | Bristol |
| Town: | Bristol |
| Postcode: | BS20 |
| Address: | Brampton Way, Portishead, Bristol BS20 |
| Bathrooms: | 1 |
| Bedrooms: | 3 |
Property Description
A golden opportunity to acquire this well presented three bedroom detached home, situated on the ever popular Brampton Way, perfectly located for Portishead's popular Victorian High Street and the highly regarded St Peter's Primary School.
The light and airy accommodation briefly comprises; entrance hall, cloakroom, living room and kitchen/dining room and conservatory to the ground floor. Three bedrooms and a family bathroom to the first floor. Further benefits include gas fired central heating, double glazing where stated, good sized rear garden which enjoys a pleasant outlook backing onto the reen complete with a sizeable patio area ideal for al fresco entertaining and a garage which has been converted into annex with bedroom/reception room and an en-suite.
(The annex is listed on Airbnb and provides an addition income with 75% occupancy during peak periods)
With level access to the wide range of shops, cafes and supermarkets located only a short distance away on Portishead High Street and close proximity to the M5, this superb home is sure to appeal.
Call us today on and talk with one of our property professionals to arrange your appointment to view.
Tenure: Freehold
Local Authority: North Somerset Council Tel: Council Tax Band: D
Services: Electric, Gas, Water, Mains Drainage
All viewings strictly by appointment with sole agent Goodman & Lilley:
Accommodation Comprising:
Entrance Hall
UPVC frosted double glazed window and secure entrance door to side aspect, solid oak flooring, stairs rising to first floor landing, radiator, door to storage cupboard telephone point doors to:
Cloakroom
Fitted with a two piece suite comprising; low level WC, pedestal wash hand basin with tiled splash backs, heated towel rail, uPVC obscure double glazed window to side aspect.
Living Room (4.75m x 3.30m (15'7" x 10'10"))
UPVC double glazed window to front aspect, TV point, radiator.
Kitchen/Diner (4.75m x 3.68m (15'7" x 12'1"))
Fitted with a matching range of base and eye level units with worktop space over, stainless steel round sink with single drainer, plumbing for washing machine and dishwasher, space for fridge/freezer, space for large cooker with gas connection with extractor hood over, three uPVC windows to conservatory, uPVC double glazed window to side aspect, radiator and door to:
Conservatory (4.75m x 3.07m (15'7" x 10'1"))
UPVC double glazed construction with windows to side and rear aspect, uPVC double glazed double door opening to garden.
First Floor Landing
With doors to all accommodation, uPVC double glazed window to side aspect.
Master Bedroom (3.30m x 4.75m (10'10" x 15'7"))
Two uPVC double glazed windows to front aspect, built-in storage cupboards with hanging rails and shelving and double doors, radiator.
Bedroom Two (3.64m x 2.54m (11'11" x 8'4"))
UPVC double glazed window to rear aspect, opening to storage cupboard, radiator.
Bedroom Three (3.64m x 2.11m (11'11" x 6'11"))
UPVC double glazed window to rear aspect, radiator.
Family Bathroom
Fitted with a four piece suite comprising; deep panelled bath, pedestal wash hand basin, low level WC and independent shower enclosure with folding glass screen, uPVC double glazed frosted window to side aspect, heated towel rail and extractor fan.
Annexe/Garage Storage (1.19m x 2.39m (3'11" x 7'10"))
Wooden opening doors, with storage space, door to side onto patio area and door to:
Bedroom/Reception (2.84m x 2.39m (9'4" x 7'10"))
UPVC double glazed window to side aspect, radiator, door to:
En-Suite Shower Room
Fitted with a three piece suite comprising; low level WC, independent corner shower enclosure with folding glazed screen, pedestal wash hand basin.
Outside
The enclosed rear garden is laid predominantly laid to lawn with a generous patio area that is ideal for al fresco entertaining, a great feature to the garden is reen to the rear which provides a pleasant outlook.
Driveway
The driveway lies to the side of the property and provides ample off road parking for several vehicles.
Property Location
Similar Properties
Detached house For Sale Bristol Detached house For Sale BS20 Bristol new homes for sale BS20 new homes for sale Flats for sale Bristol Flats To Rent Bristol Flats for sale BS20 Flats to Rent BS20 Bristol estate agents BS20 estate agents



.png)











