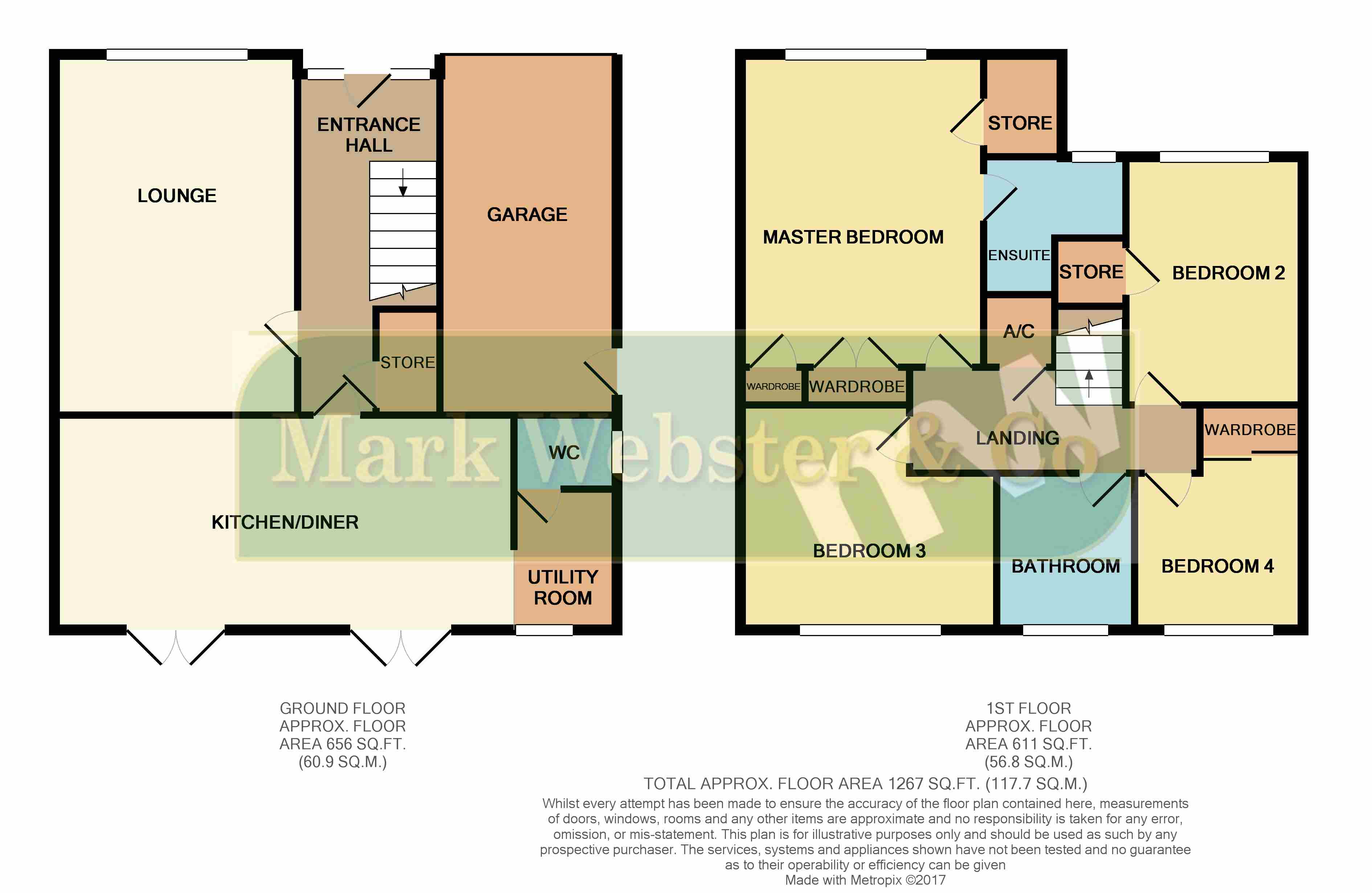4 Bedrooms Detached house for sale in Brancaster Close, Amington, Tamworth B77 | £ 310,000
Overview
| Price: | £ 310,000 |
|---|---|
| Contract type: | For Sale |
| Type: | Detached house |
| County: | Staffordshire |
| Town: | Tamworth |
| Postcode: | B77 |
| Address: | Brancaster Close, Amington, Tamworth B77 |
| Bathrooms: | 2 |
| Bedrooms: | 4 |
Property Description
Entrance Hall
Having an opaque double glazed composite style entrance door with adjoining opaque double glazed side screens, laminated wooden effect flooring, stairs leading off to the first floor landing, under stairs recess, door to a useful storage cupboard and further doors leading off to the lounge and kitchen/diner.
Lounge 16'4" x 11'0"
Double glazed window to front aspect, modern tall tubular style radiator, single panelled radiator, feature wall mounted electric fire and decorative wall panels with hidden mood lighting.
Re-Fitted Kitchen/Diner 20'9" x 9'9"
A superb modern space with two pairs of double glazed French doors leading out to the rear garden, laminated wooden effect flooring, stunning 'Wren' fitted white gloss style kitchen with integrated handles, Quartz work surfaces, built in dishwasher, aeg stainless steel steam oven and microwave combination, neff induction digital hob with child safety feature with neff extractor hood above, feature plinth lighting, recessed stainless steel sink with modern chrome spring style mixer tap, glass coloured splash back areas, large walk in pantry style unit with double opening doors and ample fitted shelving space, built in full size fridge with separate freezer, modern grey coloured tall radiator, over cupboard feature lighting and open plan through to the utility area.
Open Plan Utility 6'4" x 4'8"
Fitted tall larder style unit, built in smeg washer/dryer, double eye level unit, single base unit, Quartz work top, single panelled radiator, double glazed window to rear aspect, laminated wooden effect flooring and door to the guest WC.
Guest WC 4'8" x 3'3"
Grey coloured towel radiator, opaque double glazed window to side aspect, low level WC, modern wash basin, wooden effect tiled floor and tiling to splash back area.
First Floor Landing
Single panelled radiator, access to the roof storage space, door to the airing cupboard housing the combination central heating boiler and further doors leading off to...
Master Bedroom 14'3" x 11'1"
Double glazed window to front aspect, single panelled radiator, fitted double and single wardrobes, door to a good sized storage cupboard with fitted shelving and further door to the en-suite.
En-Suite 6'2" x 6'5" maximum 3'5" minimum
Opaque double glazed window to front aspect, single panelled radiator, low level WC, pedestal wash hand basin, tiled shower cubicle having a chrome mixer shower with rainfall style shower head, recessed ceiling down lighters and extractor fan, tiling to half height.
Bedroom Two 11'3" x 8'3"
Laminated wooden effect flooring, double panelled radiator and door to a useful over stairs storage cupboard.
Bedroom Three 10'2" x 11'6" maximum 7'8" minimum
Double glazed window to rear aspect, single panelled radiator and laminated wooden effect flooring.
Bedroom Four 7'8" x 6'10" minimum 7'9" maximum
Double glazed window to rear aspect, single panelled radiator and laminated wooden effect flooring.
Family Bathroom 6'10" x 6'2"
Opaque double glazed window to rear aspect, single panelled radiator, tiled floor and splash backs, low level WC, wall mounted wash basin and double ended curved bath.
To The Exterior
To the front of the property there is a good size driveway providing off road parking and access to the integral garage. The rear garden has been superbly landscaped with low maintenance pebbled area, feature decked bridge that leads to a decked patio area with feature seating with recessed lighting, paved bbq area and full width paved patio area off the rear of the property.
Fixtures & fittings: Some items may be available subject to separate negotiation.
Services: We understand that all mains services are connected.
Tenure: We have been informed by the Vendor that the property is freehold, however we would advise any potential purchaser to verify this through their own Solicitor.
Property Location
Similar Properties
Detached house For Sale Tamworth Detached house For Sale B77 Tamworth new homes for sale B77 new homes for sale Flats for sale Tamworth Flats To Rent Tamworth Flats for sale B77 Flats to Rent B77 Tamworth estate agents B77 estate agents



.png)










