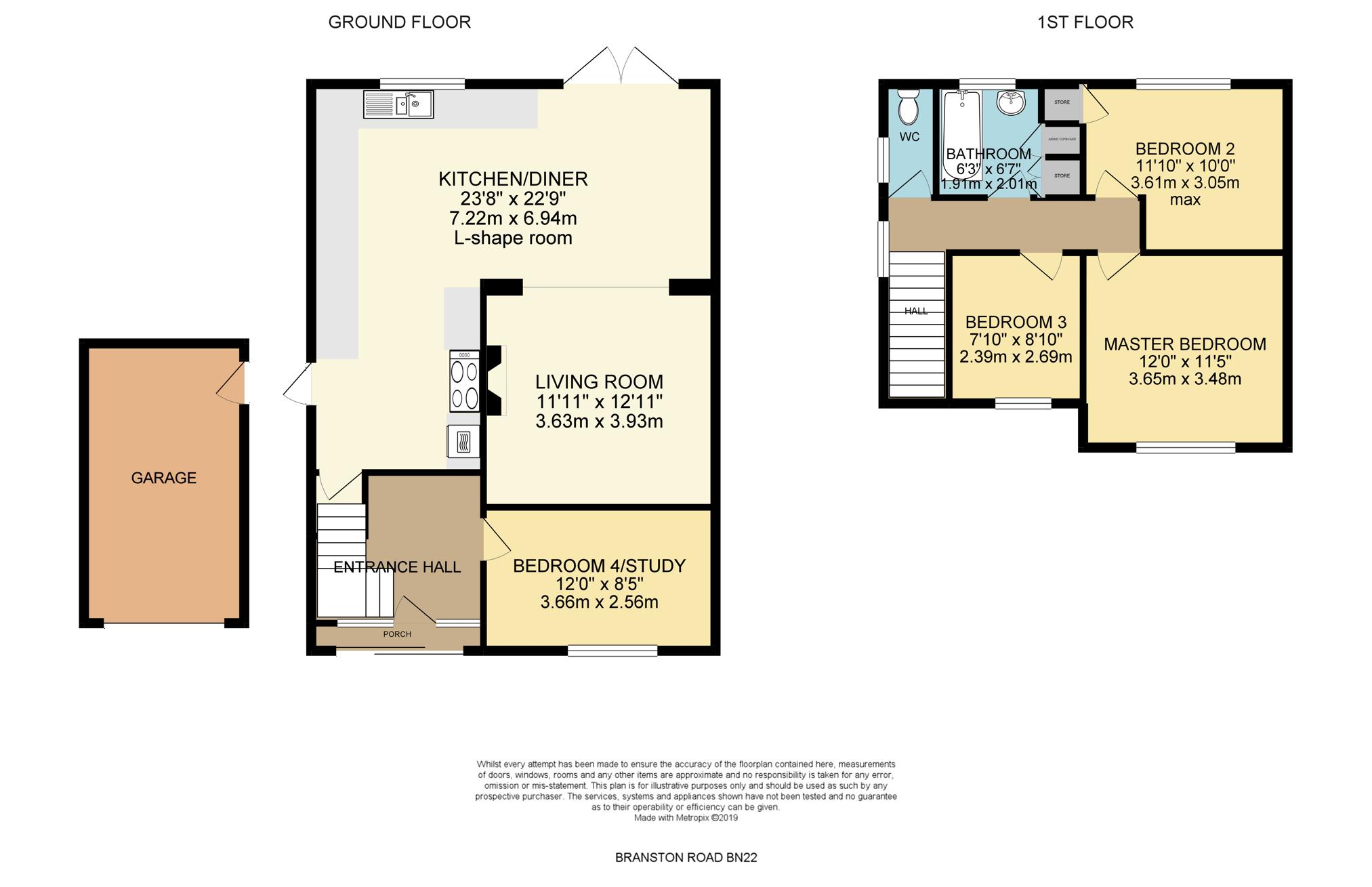4 Bedrooms Detached house for sale in Branston Road, Eastbourne BN22 | £ 375,000
Overview
| Price: | £ 375,000 |
|---|---|
| Contract type: | For Sale |
| Type: | Detached house |
| County: | East Sussex |
| Town: | Eastbourne |
| Postcode: | BN22 |
| Address: | Branston Road, Eastbourne BN22 |
| Bathrooms: | 1 |
| Bedrooms: | 4 |
Property Description
A significantly extended detached home with extensive southerly aspect garden, flexible family accommodation over two floors and with detached garage & ample parking.
The property is arranged with an impressive 23ft x 22 ft l-shaped kitchen diner, living room with log burner and bedroom four/study on the ground floor and a further three good sized bedrooms, fitted family bathroom and WC on the first floor.
A particular feature of the property is the beautifully arranged lawn rear garden enjoying a southerly aspect and well established with a variety of tree and shrub borders, raised decked seating areas/pergolas, timber build storage shed and outside tap.
The detached garage is situated to the front and is complete with power, lighting and a personal door from the rear garden and is approached via the block paved driveway which provides additional parking for multiple vehicles.
The local area is popular for it's proximity to well regarded local schools for all ages, Hampden Park and mainline rail services from Hampden Park train station.
The property is considered to be in excellent order throughout having been improved and maintained to an exceptional standard by the current owners and is offered to the market chain free!
Entrance Porch
Double glazed sliding door and door into;
Entrance Hall
Door to front, radiator and under stairs storage cupboard.
Kitchen/Diner
23'8 x 22'9 l-Shape Room
Fitted kitchen with a range of matching wall and base units, roll top work surfaces integrating a two bowl sink with drainer and mixer tap, space and plumbing for utilities to include washing machine, dish washer and tumble dryer, space for American style fridge/freezer, integrated double oven, four ring hob, cooker hoo, electric cooker point, built in larder cupboard, gas central heating boiler, tiled flooring, two radiators, door to side, double glazed window and French doors to rear garden and through access to;
Living Room
12'11 x 11'11
Feature fire place with tiled surround, brick set hearth and log burner.
Bedroom Four / Study
12'0 x 8'5
Double glazed window to front and a radiator.
First Floor Landing
Double glazed window to side and hatch to loft access.
Master Bedroom
12'0 x 11'5
Double glazed window to front and a radiator.
Bedroom Two
11'10 x 10'0 max
Built in store cupboard, radiator and double glazed window to rear.
Bedroom Three
8'10 x 7'10
Double glazed window to front and a radiator.
Bathroom
6'7 x 6'3
Panel bath with electric shower over, built in airing cupboard, fitted store cupboard, wall mounted wash hand basin with storage under and double glazed window to rear.
Cloak Room
Low level WC and window to side.
Rear Garden
Extensive lawn garden, enclosed and beautifully arranged with a variety of mature tree and shrub borders, raised deck seating area immediately from the property, further decked area with pergola surround, block paved patio, timber built garden store and side gated access.
Garage
Detached garage complete with power, lighting, up and over door to front and personal door from garden to rear.
Off Road Parking
Block paved driveway to front with room for multiple vehicles.
Property Location
Similar Properties
Detached house For Sale Eastbourne Detached house For Sale BN22 Eastbourne new homes for sale BN22 new homes for sale Flats for sale Eastbourne Flats To Rent Eastbourne Flats for sale BN22 Flats to Rent BN22 Eastbourne estate agents BN22 estate agents



.png)










