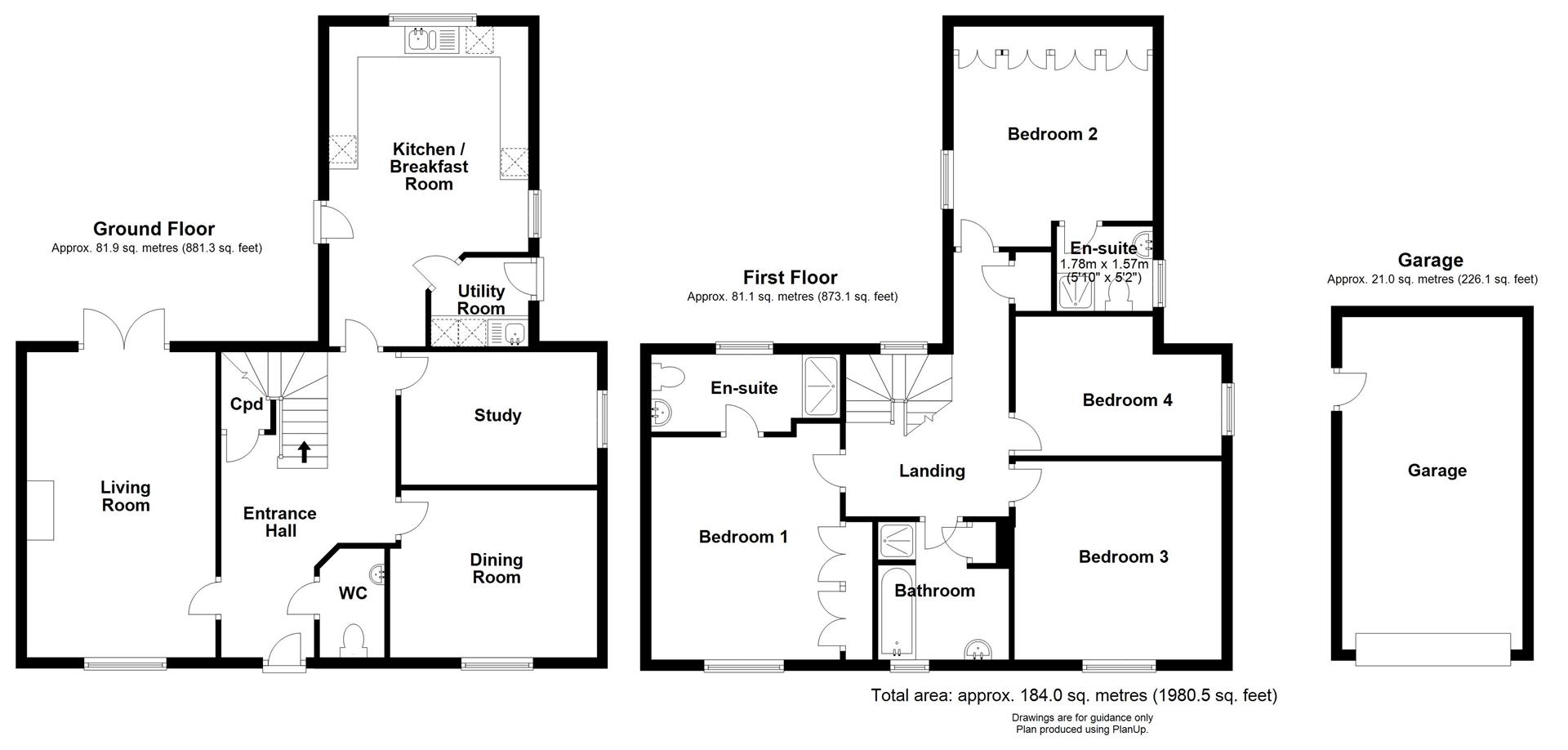4 Bedrooms Detached house for sale in Braybrooke Place, Cherry Hinton, Cambridge CB1 | £ 650,000
Overview
| Price: | £ 650,000 |
|---|---|
| Contract type: | For Sale |
| Type: | Detached house |
| County: | Cambridgeshire |
| Town: | Cambridge |
| Postcode: | CB1 |
| Address: | Braybrooke Place, Cherry Hinton, Cambridge CB1 |
| Bathrooms: | 2 |
| Bedrooms: | 4 |
Property Description
Radcliffe & Rust are delighted to offer for sale this well designed, and spacious, four bedroom family home. 1 Braybrooke Close is the ex-show home of a development of fourteen homes, built by Twigden Homes in 2004. The property has been recently decorated and carpeted by the owner, and is kept in an exceptional condition. The property comprises spacious entrance hall, cloakroom, dual aspect living room, with French doors leading to garden, modern two-tone kitchen/breakfast room, with door leading to the garden, utility, dining room, study, first floor landing, four double bedrooms with en-suites to both the master and guest bedrooms and family bathroom. Outside, to the front, there is a path leading to the front entrance door that is enclosed by a mature hedgerow. To the rear there is a well maintained garden which is mainly laid to lawn, and that also benefits from a patio area. The garage is accessed from the personnel door in the garden, and the up-and-over door to the side of the property. There is further covered parking to the side of the property, with the benefit of the car port.
Braybrooke Place is situated to the east of the City, just off Church End, conveniently located for the City Centre, arm, and Addenbrooke's Hospital. The property is well positioned for the commuter, being just a 20 minute cycle ride into the City centre and Railway Station. The local area benefits from a wealth of local shops, well regarded Primary and Secondary Schools and the David Lloyd Leisure centre.
Ground Floor
Entrance Hall
With entrance door to front aspect, wood flooring, radiator, coving to ceiling, door to:
Cloakroom
Fitted with a two piece suite comprising wash hand basin and low level W.C, radiator, tiled flooring, coving to ceiling.
Living Room (5.64m x 3.48m (18'06" x 11'05"))
A dual aspect reception room with double glazed window and double glazed french doors to front and rear aspects respectively, gas fireplace with stone surround, mantle and inner, coving to ceiling, radiator, television point.
Dining Room (3.81m x 3.20m (12'06" x 10'06))
With double glazed window to front aspect, radiator, coving to ceiling.
Kitchen/Breakfast Room (5.89m x 3.68m (19'04" x 12'01"))
With double glazed window to rear aspect fitted with a stunning two-tone design consisting of a matching range of wall and base units with worktop space over, in built sink/drainer unit, in built four ring gas hob with extractor unit over, built in double oven, built in fridge/freezer, built in dishwasher, tiled flooring, door to:
Utility Room
With double glazed door to side aspect, built in base unit with worktop space over, plumbing for washing machine, tiled flooring.
Study (3.61m x 2.44m (11'10" x 8'00" ))
With double glazed window to side aspect, radiator, coving to ceiling.
First Floor
Landing
With double glazed window to rear aspect, stairs leading from the entrance hall, airing cupboard, loft access, radiator, door to:
Bedroom One (3.96m x 3.56m (13'00" x 11'08"))
With double glazed window to front aspect, floor to ceiling built in double wardrobes, radiator, coving to ceiling, door to:
En-Suite
With obscured double glazed window to rear aspect, fitted with a, part tiled, three piece suite comprising shower cubicle, wash hand basin, low level W.C, heated towel rail, shaver point, extractor fan, tiled flooring.
Bedroom Two (3.73m x 3.53m (12'03" x 11'07"))
With double glazed window to front aspect, floor to ceiling built in double wardrobes, radiator, coving to ceiling, door to:
En-Suite
With obscured double glazed window to side aspect, fitted with a part tiled, three piece suite comprising shower cubicle, wash hand basin, low level W.C, heated towel rail, shaver point, extractor fan, tiled flooring.
Bedroom Three (3.76m x 3.66m (12'04" x 12'00"))
With double glazed window to front aspect, radiator, coving to ceiling.
Bedroom Four (3.76m x 2.57m (12'04" x 8'05"))
With double glazed window to front aspect, radiator, coving to ceiling.
Bathroom
With obscured double glazed window to front aspect, fitted with a part tiled, four piece suite comprising, Jacuzzi style panel bath, shower cubicle, wash hand basin, low level W.C, heated towel rail, shaver point, extractor fan, tiled flooring.
Outside
To the front there is a shallow garden, enclosed by hedgerow, and with a path leading to the front door. To the side there is a covered car port that allows for off street parking and leads to the single garage, with up and over door.
The rear garden benefits from being mainly laid to lawn and has a patio area. The garden is enclosed by panel fencing, and also allows for access to the single garage through the personnel door.
Property Location
Similar Properties
Detached house For Sale Cambridge Detached house For Sale CB1 Cambridge new homes for sale CB1 new homes for sale Flats for sale Cambridge Flats To Rent Cambridge Flats for sale CB1 Flats to Rent CB1 Cambridge estate agents CB1 estate agents



.png)











