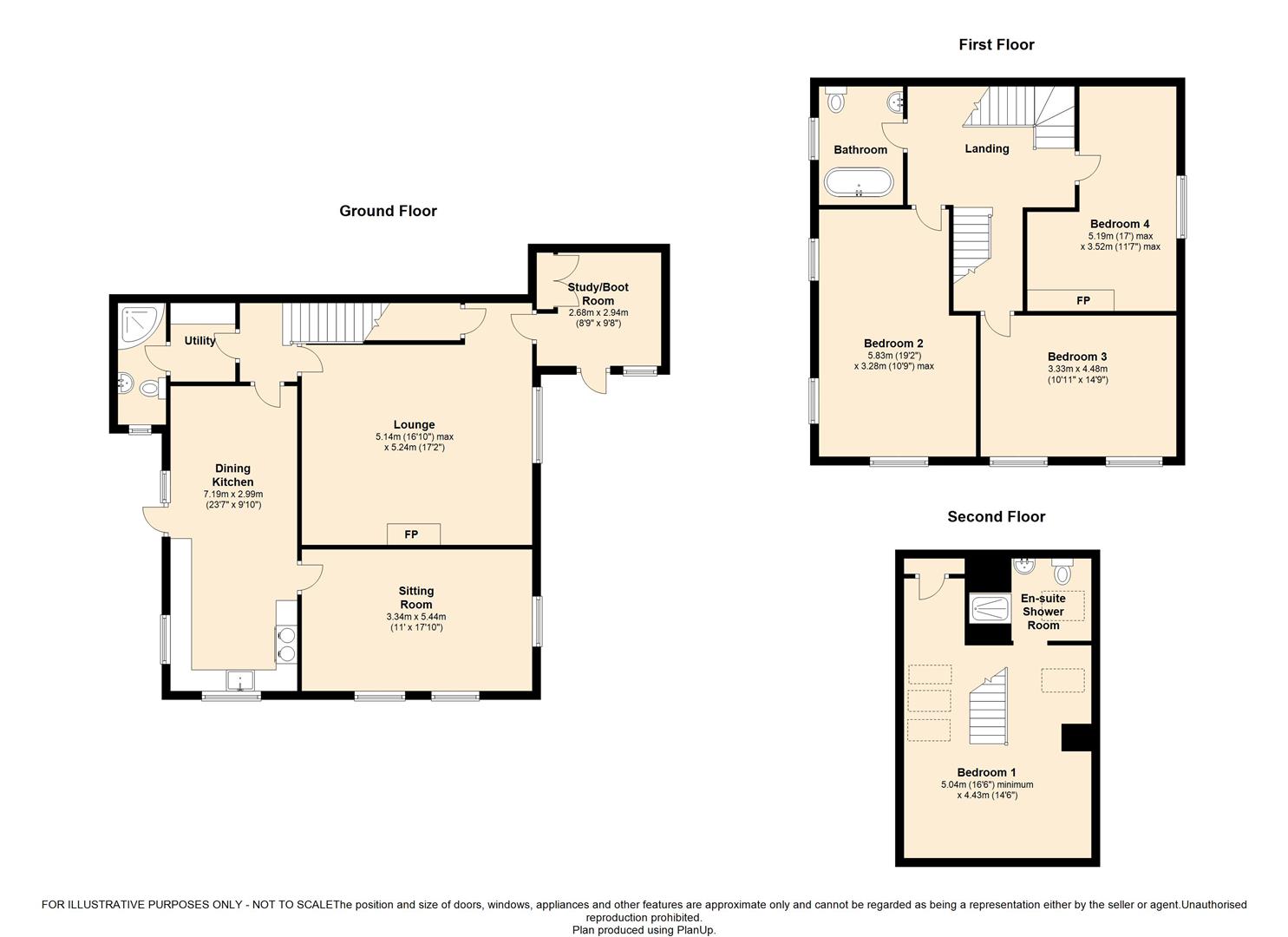4 Bedrooms Detached house for sale in Breakneck House, 1 Mytholm, Hipperholme, Halifax HX3 | £ 500,000
Overview
| Price: | £ 500,000 |
|---|---|
| Contract type: | For Sale |
| Type: | Detached house |
| County: | West Yorkshire |
| Town: | Halifax |
| Postcode: | HX3 |
| Address: | Breakneck House, 1 Mytholm, Hipperholme, Halifax HX3 |
| Bathrooms: | 2 |
| Bedrooms: | 4 |
Property Description
A superb detached family home benefiting from generous gardens and a small paddock, situated within an elevated position enjoying rural views across the surrounding countryside.
Briefly comprising, entrance vestibule/study, 2 reception rooms, dining kitchen, utility room, W.C, 4 double bedrooms, en suite and house bathroom. Gated driveway, garage/ workshop, ample parking, paved and lawned gardens, summer house and small paddock.
Leeds approx 15 miles. Manchester approx 34 miles.
The Accommodation Comprises
Ground Floor
Entrance Vestibule/ Study
Lounge
Sitting/ Dining Room
Kitchen
Utility Room
Shower Room/WC
First Floor
Landing
Bedroom Two
Bedroom Three
Bedroom Four
House Bathroom
Second Floor
Master Bedroom
En Suite Shower Room
General Information
Breakneck House is a detached family residence enjoying accommodation over 3 floors.
The entrance vestibule is currently utilised as a study leading into the lounge.
An impressive stone fireplace to the lounge with log burning stove. Fitted shelving to either side of the fireplace. Windows with a window seat enjoy views across the grounds and beyond. Understairs storage cupboard. Painted wood floor. A door leads into the inner hallway. The inner hallway accesses the dining kitchen, utility room and staircase to the first floor landing.
The dining kitchen benefits from a range of bespoke fitted base, drawer and eye level units with Granite surfaces. Belfast sink. Gas fired aga oven, integrated dishwasher. Exposed brick to one wall. Slate tiled floor. A door leads out to the rasied terrace seating area, a further door leads through to the sitting room. Window senjoy views across the gardens and beyond.
Mullion windows to the sitting room enjoy the rural views. Trap door accesses under house storage.
The utility is plumbed for a washing machine and leads through to the shower room which has a shower, wash basin and WC.
The first floor landing accesses the bedroom accommodation and house bathroom with an enclosed staircase leading to the second floor.
A contemporary white suite to the house bathroom comprising, bath with shower attachment, wash hand basin and W.C. Tiled walls.
The master bedroom is situated on the second floor. Open to the en suite shower room with Velux windows allowing plentyful natural light.
Externals
Electric gates access the top driveway which leads to the property and is for exclusive use of Breakneck House, there is an a second private driveway lower down.
The property benefits from a good sized level lawned garden bordered by timber fencing and also has a woodchip childrens play area. Additionally there is a small paddock. Steps lead up to a fabulous raised paved garden with covered bbq/entertainment area fromwhere to sit and enjoy the views across the valley. The gardens are framed by mature colourful planting. There is a greenhouse and also summer house/ office. Detached garage/ workshop. External boiler room/ wood store.
Location
Breakneck House is situated within a much sought-after location which is rural but close by major towns and cities of the West Riding and to the M62 / M1 motorway network. It is approximately 10 minutes from the centre of Halifax and the rail network, and 35 minutes from Leeds Bradford Airport.
There are fantastic country walks throughout the Shibden Valley, country bars and restaurants, together with the impressive historic Shibden Hall, Park, Gardens and Activities.
The property is near the Salterlee Primary School which is consistently in the ofsted upper rankings.
Local Authority
Calderdale mbc
Services
We understand that the property benefits from all mains services. Please note that none of the services have been tested by the agents, we would therefore strictly point out that all prospective purchasers must satisfy themselves as to their working order.
Tenure
Freehold with vacant possession upon completion.
Fixtures And Fittings
Only fixtures and fittings specifically mentioned in the particulars are included within the sale. Items not mentioned maybe available subject to separate negotiation. Carpets and curtains can be included in this sale.
Wayleaves, Easements And Rights Of Way
The sale is subject to all of these rights whether public or private, whether mentioned in these particulars or not.
Directions To
From Halifax town centre proceed on the A58 towards stump cross and after the flyover take the left hand turn signposted to Claremount and Horley Green. After taking this road at the top turn right onto 'Listers Road' over the bridge, follow the road straight forward onto Shibden Hall Road, past The Russett on the right and follow the road forward. Just after passing Shibden Hall Croft on the right, turn left down a track as indicated by the Charnock Bates signboard and follow it around to the left. The property can be found straight ahead of you.
For satellite navigation HX3 8PJ
Property Location
Similar Properties
Detached house For Sale Halifax Detached house For Sale HX3 Halifax new homes for sale HX3 new homes for sale Flats for sale Halifax Flats To Rent Halifax Flats for sale HX3 Flats to Rent HX3 Halifax estate agents HX3 estate agents



.png)











