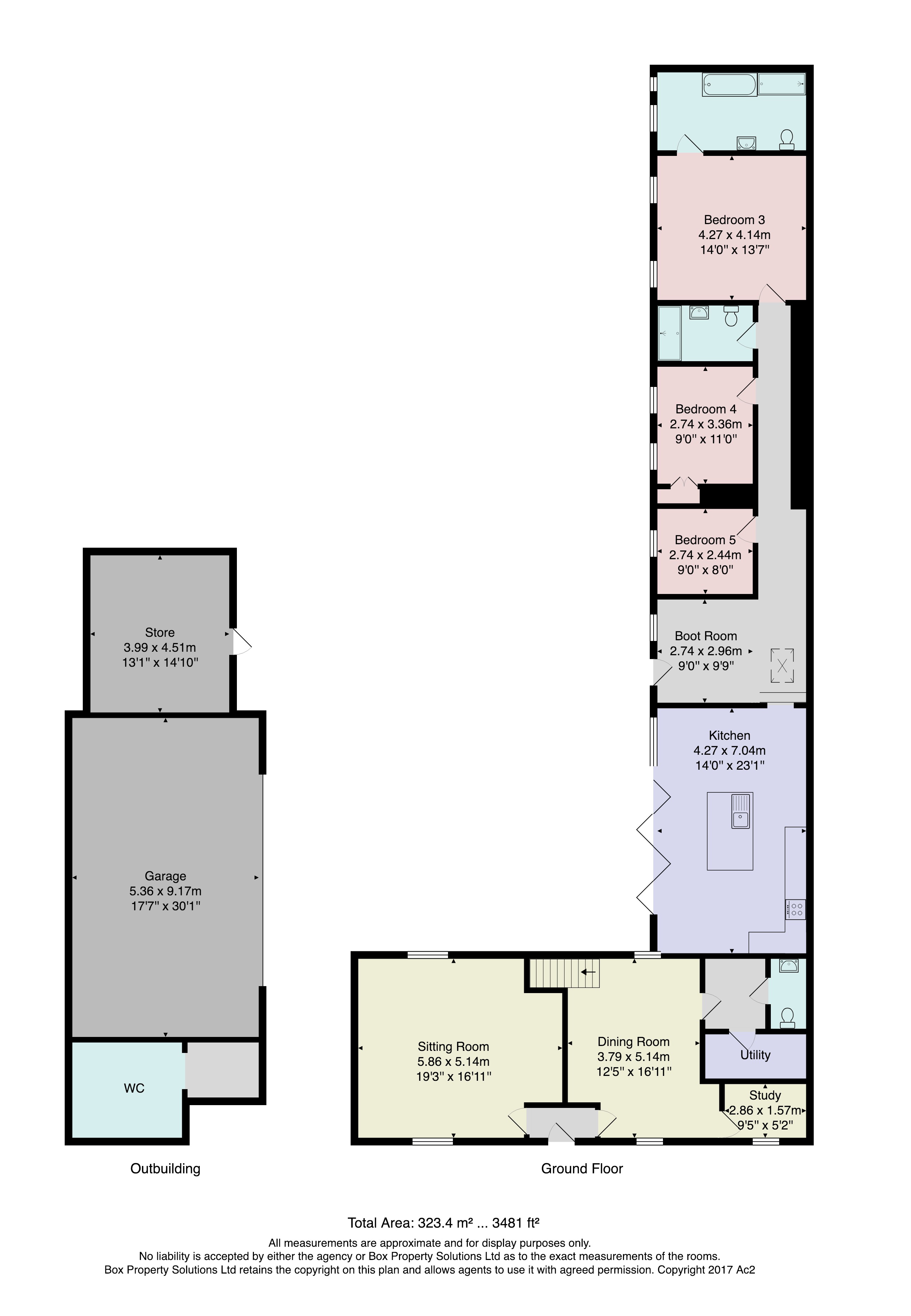5 Bedrooms Detached house for sale in Brearton, Harrogate HG3 | £ 985,000
Overview
| Price: | £ 985,000 |
|---|---|
| Contract type: | For Sale |
| Type: | Detached house |
| County: | North Yorkshire |
| Town: | Harrogate |
| Postcode: | HG3 |
| Address: | Brearton, Harrogate HG3 |
| Bathrooms: | 4 |
| Bedrooms: | 5 |
Property Description
A fantastic opportunity to purchase this individual village property providing generous and stylish accommodation, with paddock extending to approximately 1.35 acres. This stunning property has been substantially upgraded and extended by the current owners to now reveal high-quality and flexible accommodation with five bedrooms, three of which have en-suite bathrooms, plus a further shower room. The spacious living accommodation includes a modern kitchen with glazed roof lantern and bi-folding doors leading to the patio, plus two reception rooms, study and utility room. The bedrooms are situated on both the ground and first floors, meaning the accommodation is flexible and well suited for a variety of different purchasers. Electric gates leads to a large gravelled driveway providing ample parking, which, in turn, leads to a double garage and storeroom. The property has the advantage of a paddock adjoining the property, which extends to circa 1.35 acres.
The property is situated in the heart of the sought-after village, well served by a local public house and church, and is situated between Harrogate and Knaresborough, and the village of Ripley is just a short drive away, where shops and further amenities are located. Offered for sale with no onward chain.
Ground floor
reception hall / boot room With stone-flagged floor with under-floor heating. Fitted bench and work surface with units below. Matching wall units. Sink and drinks fridge.
Sitting room A spacious reception room with windows to front and rear. Impressive brick-built fireplace with multi-fuel stove. Two central heating radiators.
Dining room A further reception room with windows to front and rear, central heating radiator and attractive cast-iron fireplace.
Study With fitted desk. Window for front and central heating radiator.
Living kitchen A stunning open-plan living kitchen with spacious sitting area having an electric fire. Dining area with fitted bench and stone-flagged floor with under-floor heating. Bi-folding doors lead to the garden. Glazed lantern roof. The kitchen comprises a range of wall and base units and granite work surfaces. Space for fridge / freezer. Integrated appliances include induction hob with extractor hood above, integrated dishwasher, integrated electric ovens and microwave oven.
Utility room With fitted units having granite work surfaces above. Space and plumbing for washing machine and tumble dryer. Fitted storage cupboard.
Cloakroom With low-flush and washbasin. Central heating radiator.
Bedroom With windows to side, fitted wardrobes and under-floor heating.
Shower room Modern white suite comprising low-flush WC, washbasin and large walk-in shower. Window to side, skylight window and under-floor heating.
Bedroom A double bedroom with vaulted ceiling, windows to side and under-floor heating.
En-suite bathroom A large en-suite shower room with bath, shower, low-flush WC and washbasin. Windows to side and under-floor heating.
Bedroom / snug A further bedroom or snug with window to side and under-floor heating.
First floor
bedroom 1 A large master bedroom with windows to front and side, plus two central heating radiators. Ornamental cast-iron fireplace.
Large dressing room Range of fitted wardrobes. Window to front and central heating radiator.
En-suite shower room Comprising low-flush WC, washbasin and large walk-in shower. Tiled walls, central heating radiator and fitted cupboard. Window to rear.
Bedroom 2 A double bedroom with windows to front and side and central heating radiator.
En-suite shower room White suite comprising low-flush WC, washbasin set within a large vanity unit with marble top, and large walk-in shower. Central heating radiator and fitted mirror.
Outside Electric gates leads to a large gravelled driveway which has ample off-road parking and leads to a garage with attached store and WC. The attractive garden next to the house has artificial grass and extensive paved patio area access directly via the bi-folding doors leading from the kitchen. There is also a lawned garden to the front of the property with cherry blossom trees. The property also has a paddock extending to circa 1.35 acres and a further outbuilding which could be used to convert to a stable / tackroom.
Property Location
Similar Properties
Detached house For Sale Harrogate Detached house For Sale HG3 Harrogate new homes for sale HG3 new homes for sale Flats for sale Harrogate Flats To Rent Harrogate Flats for sale HG3 Flats to Rent HG3 Harrogate estate agents HG3 estate agents



.png)









