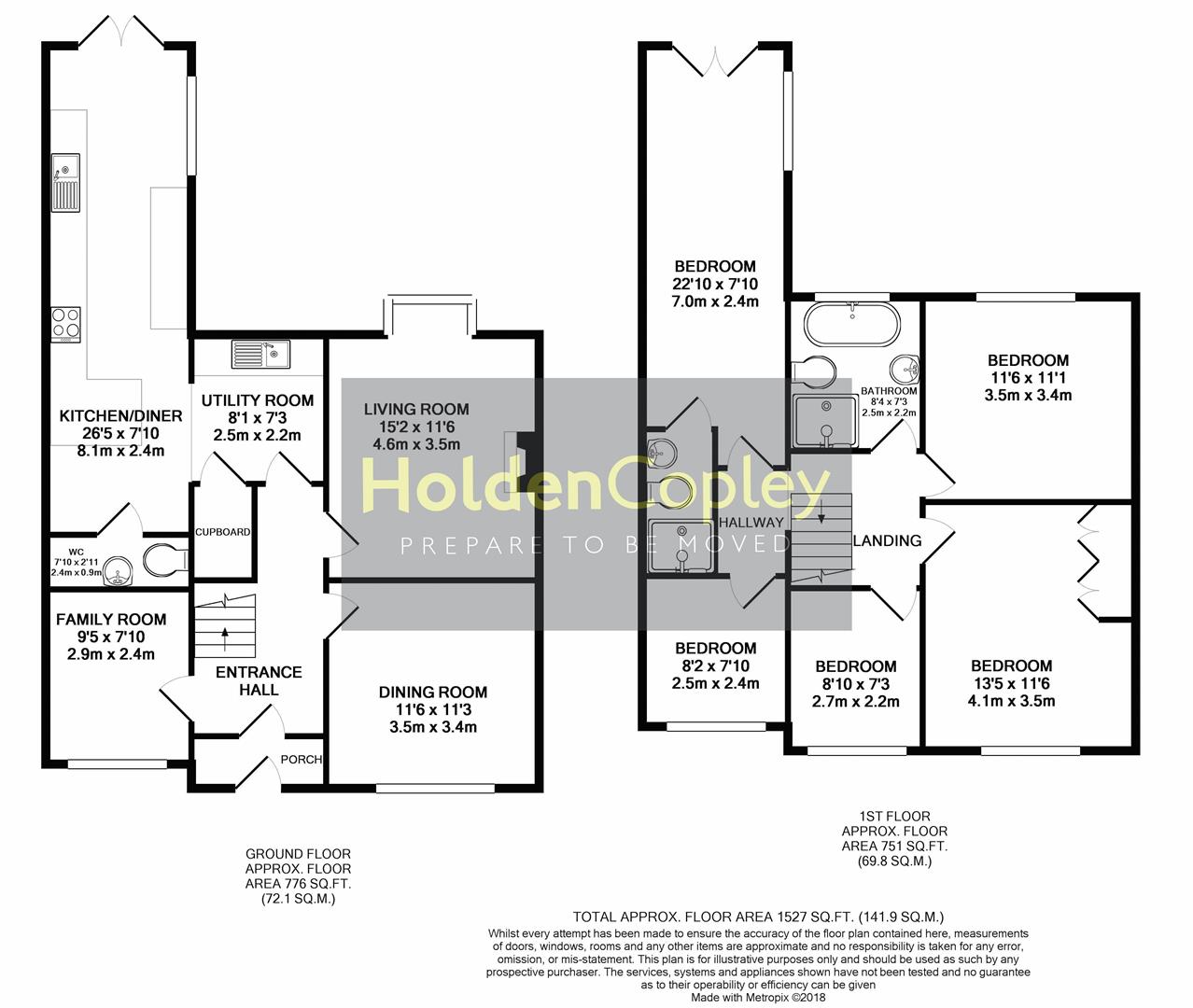5 Bedrooms Detached house for sale in Breckhill Road, Woodthorpe, Nottingham NG5 | £ 390,000
Overview
| Price: | £ 390,000 |
|---|---|
| Contract type: | For Sale |
| Type: | Detached house |
| County: | Nottingham |
| Town: | Nottingham |
| Postcode: | NG5 |
| Address: | Breckhill Road, Woodthorpe, Nottingham NG5 |
| Bathrooms: | 2 |
| Bedrooms: | 5 |
Property Description
Guide price: £390,000 - £400,000
Stunning detached family home
This five bedroom modern detached will make the perfect home for the growing family. The property is situated in a highly sought after location just a short distance away from Mapperley Top. The property has had many upgrades and is ready to move straight into.
On the ground floor there are two great sized reception rooms, a study and a stunning breakfast kitchen.
The five bedrooms are serviced by two modern bathrooms.
Outside there is a delightful generous rear garden and ample parking to the front.
The property has three cellar spaces which can be locked off individually and provide ample space for storage.
No upward chain.
Porch
UPVC door to the front of the property and a door leading to the hall way.
Entrance Hall
A door to the front of the property, laminated flooring and a radiator.
Study (7' 6" x 8' 5")
Double glazed window to the front of the property and a radiator.
Dining Room (11' 9" x 10' 6")
Double glazed window to the front of the property, feature fire place and a radiator.
Living Room (11' 9" x 13' 3")
Double glazed bay window to the rear of the property, double glazed windows to the side, brick fireplace with grate for open fire and a radiator.
L Shaped Kitchen (7.80m x 2.39m x 2.29m x 1.91m (25'7" x 7'10" x 7'6)
A range of base and wall units, granite work tops, two inset stainless steel sinks, built in double oven, built in gas hob, extractor fan over the hob, built in wine cooler, built in fridge, built in freezer, built in dishwasher, tiled floor, double glazed window to the rear of the property, UPVC French doors to the rear of the property leading on to a decked area, double window to the rear of the property, breakfast bar, storage cupboard and a radiator.
Wc
Low level flush WC, hand basin with pedestal and tiled floor.
Landing
Access to the loft.
Bedroom One (22' 10" x 7' 10")
UPVC glazed French doors to the rear of the property and a radiator.
En Suite (1.20 x 2.60 (3'11" x 8'6"))
Low level flush WC, hand basin with pedestal, shower cubicle, part tiled walls, tiled flooring and a, vertical radiator .
Bedroom Two (3.50 x 3.96 (11'5" x 12'11"))
Double glazed window to the rear of the property with panoramic views and a radiator.
Bedroom Three (11' 7" x 11' 4")
Built in wardrobe, double glazed window to the front of the property and a radiator.
Bedroom Four (7' 6" x 8' 5")
Double glazed window to the front of the property and a radiator.
Bedroom Five (2.18 x 2.70 (7'1" x 8'10"))
Double glazed window to the front, of the property and radiator.
Bathroom (2.20 x 2.50 (7'2" x 8'2"))
Double glazed window to the rear of the property, low level WC, hand basin with pedestal, bath with shower attachment, shower cubicle, tiled walls and flooring and a vertical radiator.
Front
There is a blocked paved driveway offering ample off street parking.
Rear
There is a private enclosed garden to the rear of the property with patio area, lawned area and a range of plants and shrubs.
Property Location
Similar Properties
Detached house For Sale Nottingham Detached house For Sale NG5 Nottingham new homes for sale NG5 new homes for sale Flats for sale Nottingham Flats To Rent Nottingham Flats for sale NG5 Flats to Rent NG5 Nottingham estate agents NG5 estate agents



.png)











