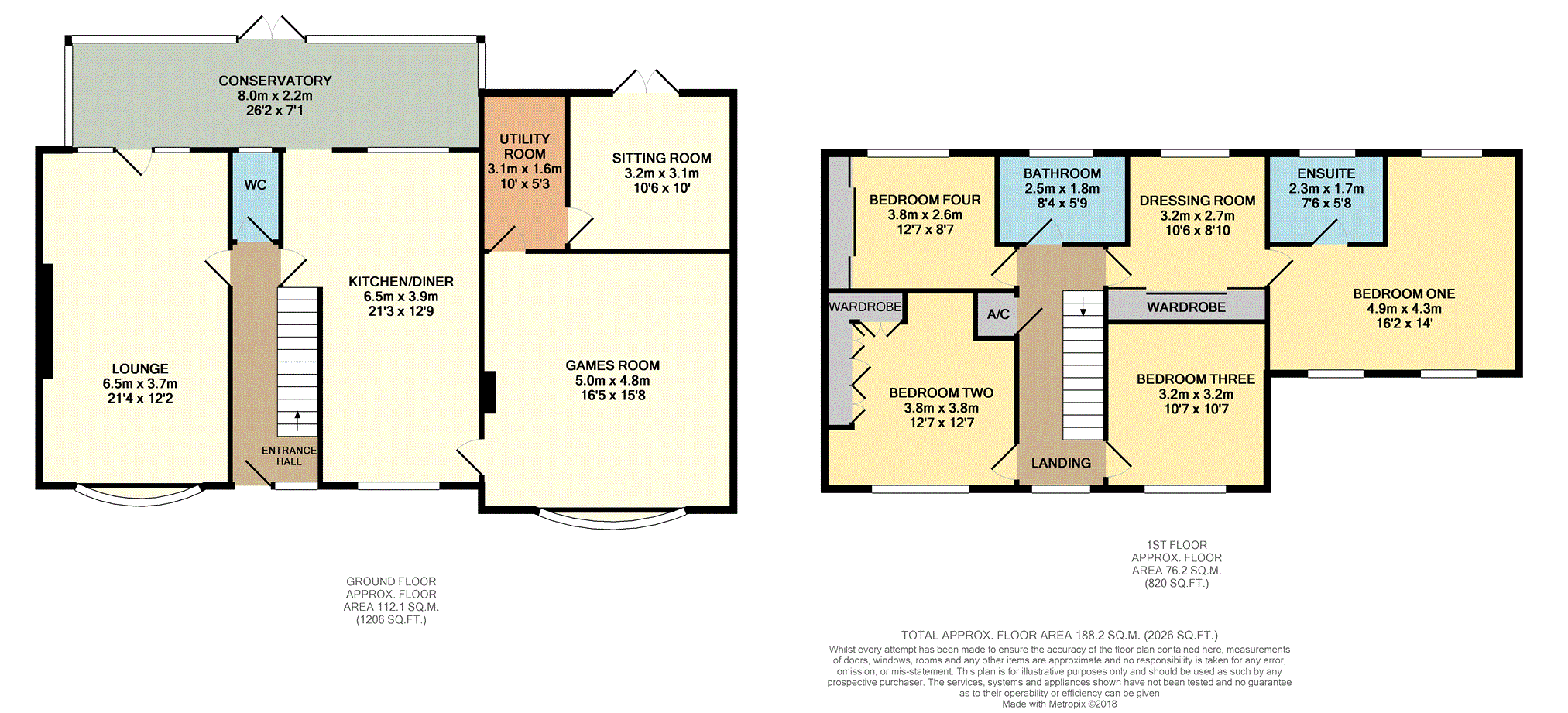4 Bedrooms Detached house for sale in Brecks Lane, Kirk Sandall, Doncaster DN3 | £ 345,000
Overview
| Price: | £ 345,000 |
|---|---|
| Contract type: | For Sale |
| Type: | Detached house |
| County: | South Yorkshire |
| Town: | Doncaster |
| Postcode: | DN3 |
| Address: | Brecks Lane, Kirk Sandall, Doncaster DN3 |
| Bathrooms: | 2 |
| Bedrooms: | 4 |
Property Description
An extended four/five bedroom detached family home offering versatile accommodation within a popular residential area with easy access to amenities and the M18 Motorway. The property comprises: Entrance hall, WC, lounge, conservatory, kitchen/diner, games room, utility room, sitting room, master bedroom with en-suite and dressing room, three further bedrooms and a bathroom. Gas central heating and double glazing are installed, whilst outside there is a large driveway and gardens to the front and rear. Viewing is essential to appreciate the extent of accommodation this property has to offer.
Entrance Hall
With double glazed entrance door, radiator and an open tread staircase leading to the first floor.
W.C.
3'3" x 5'5"
With low level WC, wash basin, radiator and double glazed window.
Lounge
12'2" x 21'4"
With two radiators, laminate flooring, front facing double glazed bow window, television point and double glazed door leading into the conservatory.
Conservatory
26'2" x 7'1"
With radiator, laminate flooring and double glazed French doors leading out to the rear garden.
Kitchen/Diner
12'9" x 21'3" (max)
Having a range of modern fitted wall cupboards and base units incorporating a single drainer sink with half bowl, granite worktops, range cooker with extractor, dishwasher and space for a fridge freezer. There is a tiled floor, two radiators, front and rear facing double glazed windows.
Games Room
15'8" x 16'5"
With radiator, front facing double glazed bow window and laminate flooring.
Utility Room
5'3" x 10'0"
With plumbing for a washing machine and space for a tumble dryer.
Sitting Room
10'6" x 10'0"
With radiator, laminate flooring, television point and rear facing double glazed French doors.
Landing
With airing cupboard, double glazed window and loft hatch.
Dressing Room
10'6" x 8'10"
With fitted mirror fronted wardrobes, radiator, rear facing double glazed window, coving and laminate flooring.
Bedroom One
16'2" x 14'0" (max)
With radiator, front and rear facing double glazed windows, laminate flooring and television point.
En-Suite
7'6" x 5'8"
Having a panelled bath, shower cubicle, low level WC, pedestal wash basin, radiator, double glazed window and part tiled walls.
Bedroom Two
12'7" x 12'7"
With radiator, fitted wardrobes, front facing double glazed window, coving and laminate flooring.
Bedroom Three
10'7" x 10'7"
With radiator, front facing double glazed window, coving and television point.
Bedroom Four
12'7" x 8'7" (max)
With fitted wardrobes, radiator, rear facing double glazed window and coving.
Bathroom
8'4" x 5'9"
Having a suite comprising a panelled shower bath with plumbed in shower, WC and his and hers wash basins. There is a heated towel rail, full tiling and double glazed window.
Gardens
To the front there is a block paved driveway providing ample off road parking. There is side gated access to the well screened south facing rear garden with patio, decking area, summer house and mature shrub and tree borders.
Property Location
Similar Properties
Detached house For Sale Doncaster Detached house For Sale DN3 Doncaster new homes for sale DN3 new homes for sale Flats for sale Doncaster Flats To Rent Doncaster Flats for sale DN3 Flats to Rent DN3 Doncaster estate agents DN3 estate agents



.png)











