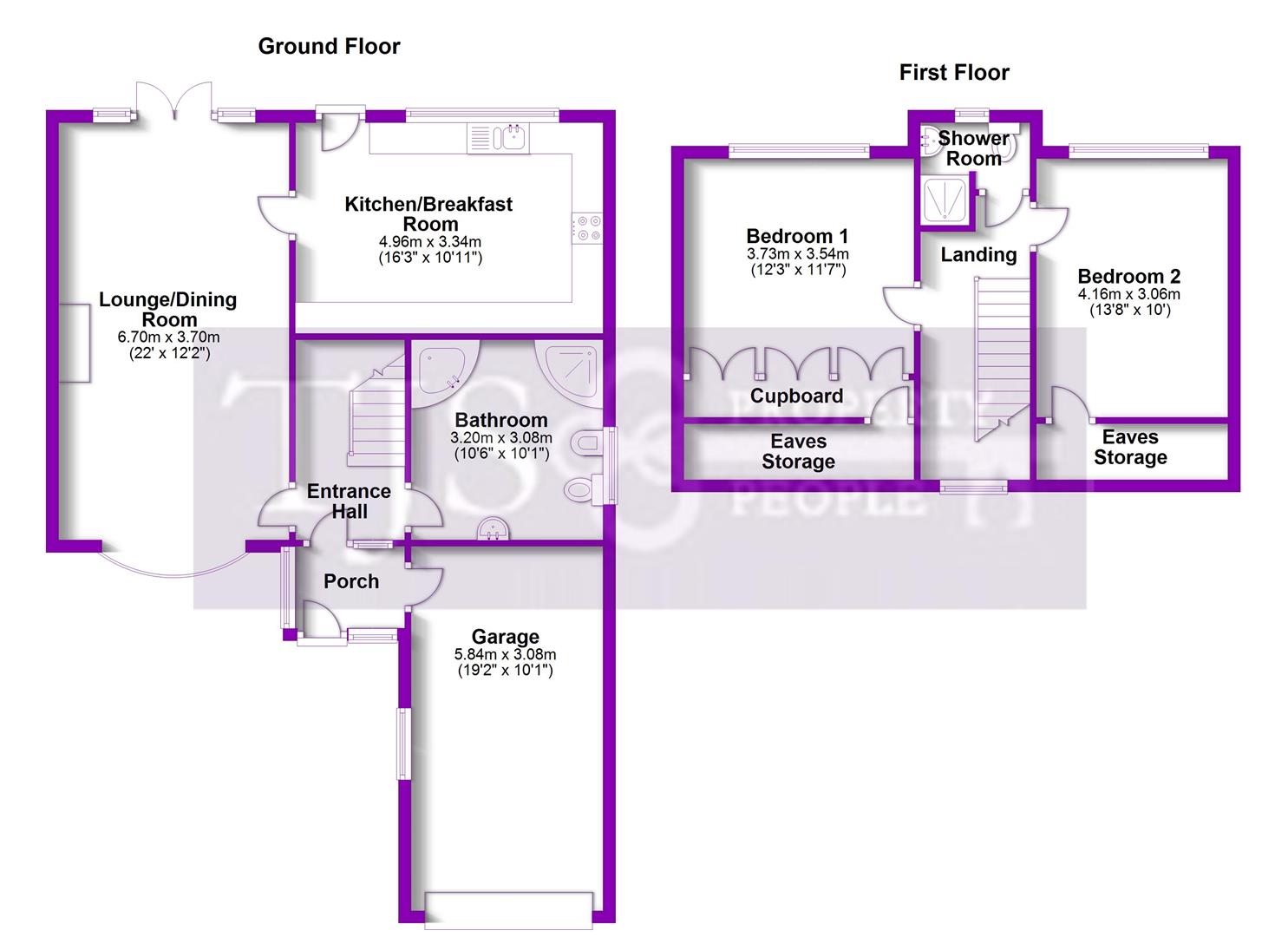2 Bedrooms Detached house for sale in Breedon Street, Long Eaton, Nottingham NG10 | £ 260,000
Overview
| Price: | £ 260,000 |
|---|---|
| Contract type: | For Sale |
| Type: | Detached house |
| County: | Nottingham |
| Town: | Nottingham |
| Postcode: | NG10 |
| Address: | Breedon Street, Long Eaton, Nottingham NG10 |
| Bathrooms: | 1 |
| Bedrooms: | 2 |
Property Description
Tjs Property People are delighted to bring to the market this extremely deceptive two bed detached chalet style house in popular residential location close to Long Eaton town centre, shops, local amenities and bus routes.
With generous accommodation throughout comprising large lounge/ dining room, very generous kitchen/breakfast room, spacious bathroom to the ground floor and two double bedrooms and shower room to first floor.
To the outside plenty of driveway/ off road parking to front, attached garage and lovely mature garden to rear.
Internal viewing advised
Call us now on
Entrance Porch
Located to front of this deceptive property with entrance door leading into the porch with tiled flooring, integral door to garage and further timber door leading into:
Nb: From porch there is also an internal door leading into : Attached garage
Entrance Hallway (6.71m x 3.73m (22' x 12'3"))
With Timber door leading to entrance hallway, lovely feature tiling to floor, telephone point, central heating radiator, under stair cupboard, stairs to first floor and doors to:
Lounge/ Dining Room (6.71m x 3.71m (22' x 12'2"))
A lovely dual aspect room with feature double-glazed window to front elevation, lounge area with fireplace, attractive modern fireplace with inset living flame electric fire, recess alcoves to side, TV, power points, central heating radiator, wall light fitments, opening through to Dining area with double-glazed French doors and side panels leading to rear garden and half glazed door to :
Breakfast Kitchen (4.95m x 3.33m (16'3" x 10'11"))
A spacious breakfast kitchen well fitted with an extensive range of wall and base units beneath timber block effect work surfaces and with tiled splash backing.
With integrated appliance to include washing machine, dishwasher, Fridge/ freezer and double oven/grill with gas hob and extractor hood over. One and a half bowl sink unit with mixer tap over, wall mounted Baxi boiler supplying domestic hot water and heating systems, double-glazed window and door to rear elevation, plenty of space for dining table and additional breakfast bar area.
Family Bathroom (3.18m x 3.07m (10'5" x 10'1"))
A large family bathroom well fitted with not only a large corner bath but also a separate walk in shower cubicle with mains fed shower over, modern integrated low flush WC and vanity wash hand basin with ample storage cupboards, bidet, central heating radiator, wall tiling to half height and double-glazed window to side elevation.
From hallway stairs ascending to:
First Floor Landing
Accessed from staircase from Hallway leading to spacious landing area with balustrade, access to eaves storage area and doors to:
Shower Room (1.75m x 1.07m (5'9" x 3'6"))
Comprising shower cubicle with mains fed shower and bi-fold door, wash hand basin, low flush WC, central heating radiator and double-glazed window to rear elvation.
Bedroom One (3.73m x 3.53m (12'3" x 11'7"))
A generously proportioned double bedroom with large double-glazed window to front elevation, extensive range of modern fitted wardrobes providing ample storage and with additional " hidden " access door to further storage area set into eaves.
This bright room also has benefit of central heating radiator, power points and further eaves storage.
Bedroom Two (4.17m 3.05m (13'8" 10'))
A second bright double-bedroom with double-glazed window to rear elevation, plenty of space for wardrobes, central heating radiator, power points and two access points for eaves access with one access door leading to a generous storage area once again.
Outside
To the front of the property there is a generous parking area, providing space for several vehicles and with driveway leading to attached garage, with pathway to side also leading through to Rear garden.
The garden to the front of thsi property is enclosed by a low wall boundary and has gated access to drive, with areas of shrubbery and shingle.
Rear Garden
A lovely enclosed rear garden with lawn area and flower borders containing a variety of mature trees and shrubbery, offering a great degree of privacy and all enclosed by either hedgerow or timber panelled fencing to the boundaries.
There is also a greenhouse and a timber garden shed.
Tenure, Viewing & Directions
Tenure: Freehold with vacant possession upon completion
viewing: Strictly by appointment with tjs Property People who would be pleased to provide any further information which maty be required.
Directions:
From our office on Market Place, take the first exit at the traffic island onto Derby Road, continuing for a short distance, taking a rightt hand turning into Breedon Street, continuing towards the far end of Breedon Street where number 240 will be seen on the right hand side clearly identified by our For Sale Board.
Attached Garage (5.84m x 3.07m! (19'2" x 10'1!))
A generpusly proportioned garage with up and over door to front elevation, power and light connected and internal door leading into Entrance Porch
Property Location
Similar Properties
Detached house For Sale Nottingham Detached house For Sale NG10 Nottingham new homes for sale NG10 new homes for sale Flats for sale Nottingham Flats To Rent Nottingham Flats for sale NG10 Flats to Rent NG10 Nottingham estate agents NG10 estate agents



.png)











