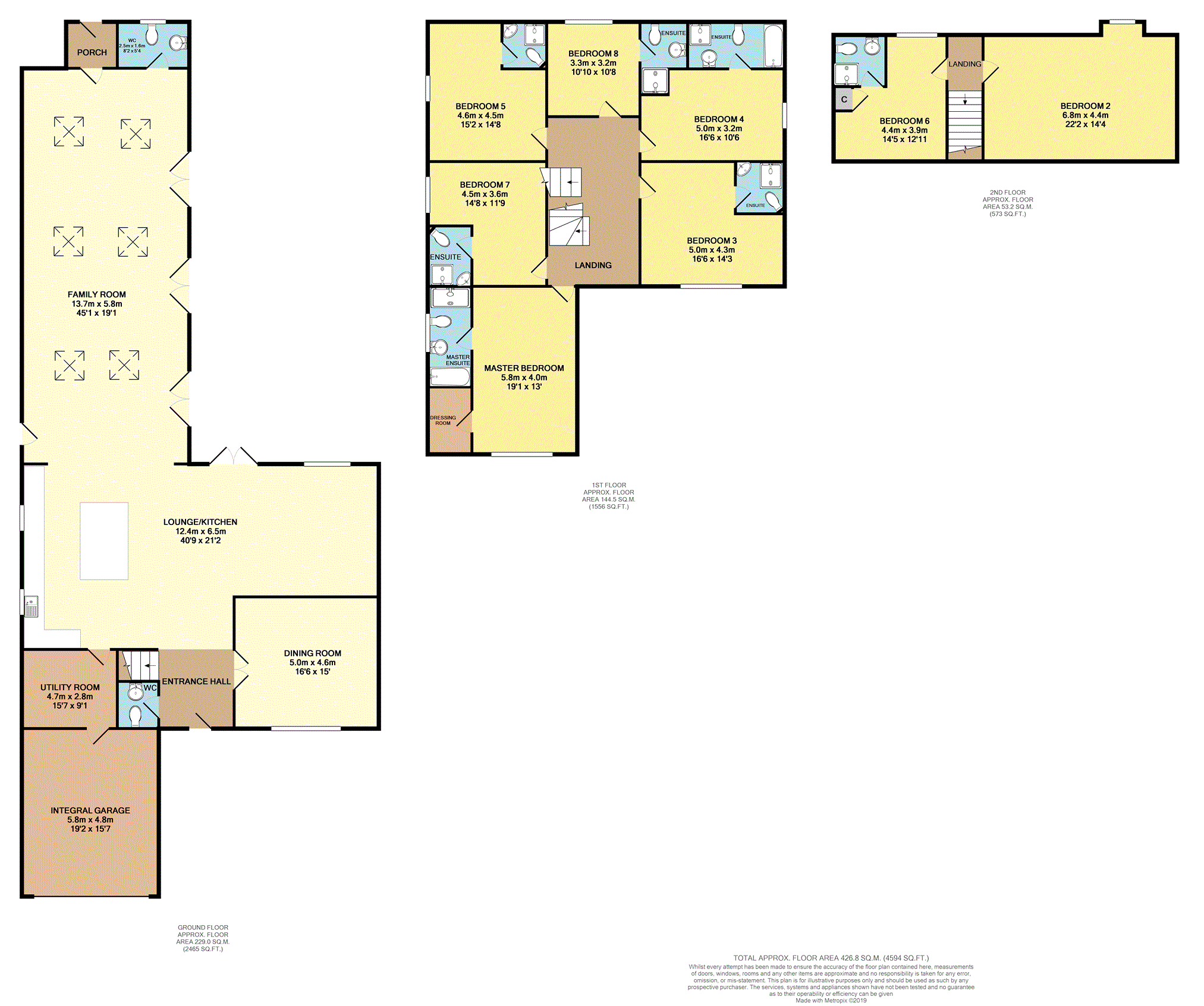7 Bedrooms Detached house for sale in Breighton, Selby YO8 | £ 650,000
Overview
| Price: | £ 650,000 |
|---|---|
| Contract type: | For Sale |
| Type: | Detached house |
| County: | North Yorkshire |
| Town: | Selby |
| Postcode: | YO8 |
| Address: | Breighton, Selby YO8 |
| Bathrooms: | 7 |
| Bedrooms: | 7 |
Property Description
*** guide price £600,000 to £650,000 *** an impressive detached residence situated in a quiet and popular village location ***
This amazing home is one of a kind. An impressive entrance hallway gives access to a stunning open plan living kitchen with a newly fitted kitchen, family room, spacious dining room and two ground floor W.Cs. On the first floor there are six bedrooms including an impressive master bedroom with walk in wardrobe and en suite bathroom accessed via a glass brick partition. The second floor is home to a further bedroom and a large study/office room. All of the bedrooms have en suite facilities.
Outside the property is complemented by a low maintenance and private south facing rear garden while to the front there is a graveled driveway and a double integral garage. Situated close to nearby commuter links including being only ten minutes from the M62 and Selby train station, viewing of this stunning home is essential.
Kitchen
Newly fitted with a range of modern fitted wall and floor units with granite worktops and integral appliances. Breakfast bar and space for a range cooker. Two windows to the side elevation. Walkway into the utility room. This opens out to the large family room.
Utility Room
Range of modern fitted wall and floor units with granite worktops and integral appliances.
Living Room
A spacious room with patio doors leading to rear garden and control panel for integrated stereo system.
Dining Room
Accessed via double doors and with window to front aspect and with a projector unit with HD 3D screen.
Family Room
Beautiful large family room with six Velux windows, ceiling spotlights, log burner, three UPVC double glazed patio doors leading onto the rear garden and UPVC double glazed door leading to the side of the property, door to W.C.
Master Bedroom
An impressive spacious room with window to front aspect, access to walk in wardrobe and en-suite bathroom comprising low level flush w/c, pedestal wash hand basin, roll top bath and shower cubicle.
Bedroom Two
With windows to front aspect and en suite bathroom comprising panelled bath, shower cubicle, pedestal wash hand basin and low level flush w/c.
Bedroom Three
With window to side aspect and en suite shower room comprising low level flush w/c, pedestal wash hand basin and shower cubicle.
Bedroom Four
Window to side aspect and en suite shower room comprising low level flush w/c, pedestal wash hand basin and shower cubicle.
Bedroom Five
Window to side aspect and en suite shower room comprising low level flush w/c, pedestal wash hand basin and shower cubicle.
Bedroom Six
With window to rear aspect and en suite shower room comprising low level flush w/c, pedestal wash hand basin and shower cubicle.
Bedroom Seven
With velux window to rear aspect and storage cupboard housing hot water tank as well as en suite shower room comprising low level flush w/c, pedestal wash hand basin and shower cubicle.
Office / Study
Multi purpose room currently used as an office but previously used as a gym and with velux window to rear aspect.
Outside
Large gravelled driveway to front with a double garage accessed via roller doors and having power. To the rear is a low maintenance and private rear garden featuring a large decking area.
Property Location
Similar Properties
Detached house For Sale Selby Detached house For Sale YO8 Selby new homes for sale YO8 new homes for sale Flats for sale Selby Flats To Rent Selby Flats for sale YO8 Flats to Rent YO8 Selby estate agents YO8 estate agents



.png)










