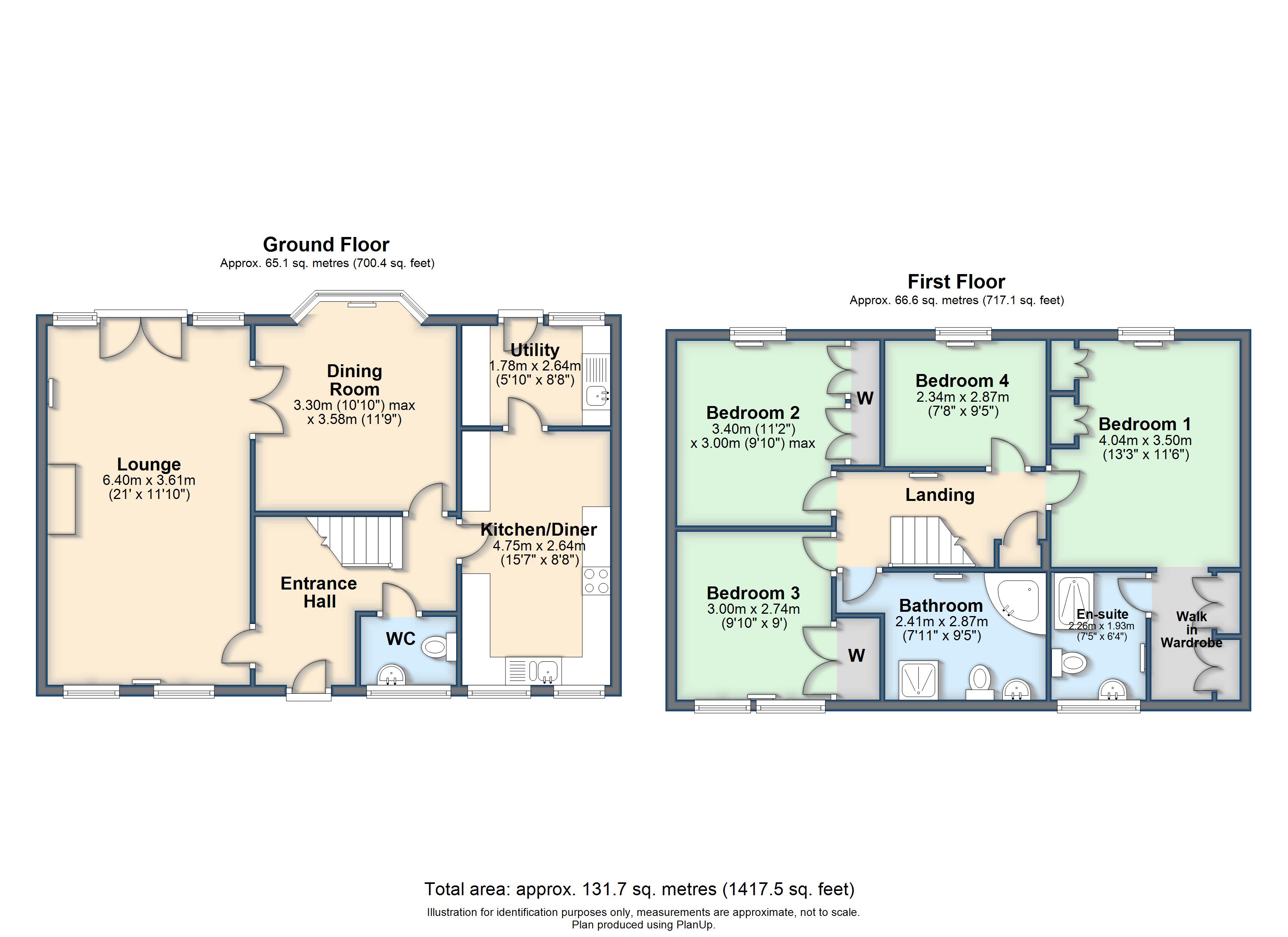4 Bedrooms Detached house for sale in Bretby Heights, Newhall, Swadlincote DE11 | £ 260,000
Overview
| Price: | £ 260,000 |
|---|---|
| Contract type: | For Sale |
| Type: | Detached house |
| County: | Derbyshire |
| Town: | Swadlincote |
| Postcode: | DE11 |
| Address: | Bretby Heights, Newhall, Swadlincote DE11 |
| Bathrooms: | 2 |
| Bedrooms: | 4 |
Property Description
Summary description A superb four bedroom detached family home with double garage. This well presented family home offers generous living accommodation including, entrance hall, spacious lounge with separate dining room, kitchen/diner with separate utility room. Master bedroom with walk in wardrobe and en-suite, three further bedrooms and a four piece family bathroom.
Entrance hall Double glazed door to the front, stairs to the first floor with under stairs storage, radiator.
Lounge 21' 0" x 11' 10" (6.4m x 3.61m) Two double glazed windows to the front with two double glazed windows and French doors to the rear. Double doors to the dining room, fireplace and radiators.
Dining room 11' 9" x 10' 10" (3.58m x 3.3m) Double glazed bay-window to the rear, radiator.
Kitchen/diner 15' 7" x 8' 8" (4.75m x 2.64m) Double glazed windows to the front, Fitted with a matching range of base and eye level units with worktop space over, 1+1/2 bowl stainless steel sink with single drainer, built-in integrated fridge, freezer and dishwasher, electric oven, gas hob with extractor hood over.
Utility room 8' 8" x 5' 10" (2.64m x 1.78m) Fitted with a matching range of base and eye level units with worktop space over, stainless steel sink with single drainer, space for washing machine and tumble dryer, double glazed window to rear, door to the rear.
WC Double glazed window to the front, fitted with a two piece suite comprising low level WC and wash hand basin. Radiator.
Landing Loft Access
bedroom 1 13' 3" x 11' 6" (4.04m x 3.51m) Double glazed window to the rear, fitted wardrobes, radiator and opening to walk in wardrobe.
Wardrobe Fitted wardrobes, double glazed window to the front, door to the ensuite.
Ensuite Double glazed window to the front, fitted with a three piece suite comprising double shower cubicle with shower over, low level WC and pedestal wash hand basin. Radiator.
Bedroom 2 11' 2" x 9' 10" (3.4m x 3m) Double glazed window to the rear, radiator, fitted wardrobes.
Bedroom 3 9' 10" x 9' 0" (3m x 2.74m) Two double glazed windows to the front, radiator, fitted wardrobes.
Bedroom 4 9' 5" x 7' 8" (2.87m x 2.34m) Double glazed windows to the rear, radiator.
Bathroom 9' 5" x 7' 11" (2.87m x 2.41m) Double glazed window to the front, fitted with a four piece suite comprising corner bath, shower cubicle with shower over, low level WC and pedestal wash hand basin. Radiator.
Outside To the front of the property there is a garden, driveway to the side providing off road parking leading to a double garage. Garden to the rear split of three tiers.
Property Location
Similar Properties
Detached house For Sale Swadlincote Detached house For Sale DE11 Swadlincote new homes for sale DE11 new homes for sale Flats for sale Swadlincote Flats To Rent Swadlincote Flats for sale DE11 Flats to Rent DE11 Swadlincote estate agents DE11 estate agents



.png)











