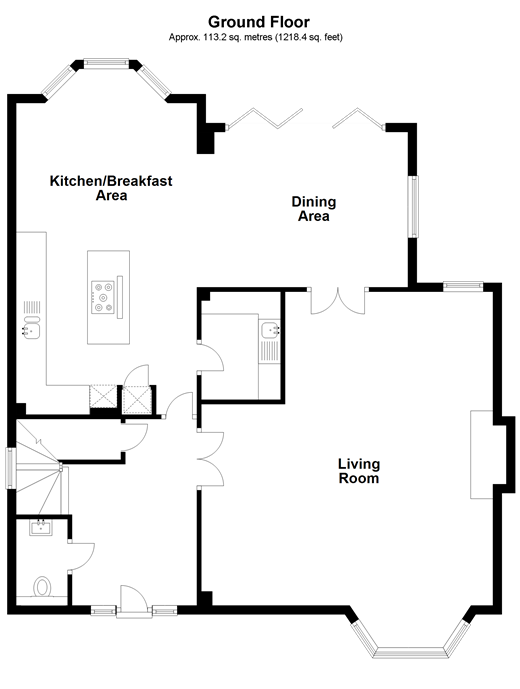4 Bedrooms Detached house for sale in Brick Lane, Slinfold, Horsham, West Sussex RH13 | £ 900,000
Overview
| Price: | £ 900,000 |
|---|---|
| Contract type: | For Sale |
| Type: | Detached house |
| County: | West Sussex |
| Town: | Horsham |
| Postcode: | RH13 |
| Address: | Brick Lane, Slinfold, Horsham, West Sussex RH13 |
| Bathrooms: | 2 |
| Bedrooms: | 4 |
Property Description
Carefully crafted for those who appreciate modern/contemporary living in peaceful surroundings, The Potters is attractive both inside and out.
As soon as you walk in to this stunning home, a feeling of luxury and tranquillity will wash over you with the spacious entrance hall setting the scene for the impressively sized rooms throughout the property. The open plan kitchen/dining/family room with integrated double oven and appliances topped off with the latest, ultra stylish, pop up extractor leads out through concertina doors to a perfectly manicured, landscaped, South facing garden and terrace, perfect for al-fresco eating, family get togethers and social entertaining.
The spacious en-suite master bedroom, fitted with sumptuous soft carpeting and fitted wardrobes also benefits from far reaching views from the bay window and a Juliet balcony looks over Slinfold Tennis Clubs scenic grounds. Bedroom two also offers an en-suite bathroom and in addition to the family bathroom this means no queuing in the morning rush.
Thanks to the friendly village atmosphere, rural views over paddocks, charming countryside and excellent choice of schools and transport links nearby, The Potters offers a relaxing and exceptional lifestyle in abundance.
Residents are well connected with a choice of three train stations within a 5 mile radius, all with direct access to London Victoria, whilst Horsham station offers direct services to London Bridge.
What the Developer says:
Fabrica is part of an award winning property business, committed to creating meticulously designed, skilfully produced homes.
Part of the A2 Dominion Group we have over 70 years experience and an enormous asset base. We have partnerships with world-class architects and interior designers that enable us to build remarkable homes. We invest all profits into projects which benefit communities and create better ways to live.
Room sizes:
- Ground floor
- Entrance Hall
- Living Room 23'2 x 21'6 (7.07m x 6.56m)
- Kitchen 23'0 x 13'4 (7.02m x 4.07m)
- Utility Room
- Dining Room 14'4 x 11'6 (4.37m x 3.51m)
- Cloak Room
- First floor
- Landing
- Master Bedroom 13'9 x 13'4 (4.19m x 4.07m)
- En suite
- Bedroom 2 16'7 x 11'6 (5.06m x 3.51m)
- En suite
- Bedroom 3 13'4 x 11'3 (4.07m x 3.43m)
- Bedroom 4 13'0 x 11'6 (3.97m x 3.51m)
- Bathroom
- Outside
- Garage
- Front & Rear Garden
The information provided about this property does not constitute or form part of an offer or contract, nor may be it be regarded as representations. All interested parties must verify accuracy and your solicitor must verify tenure/lease information, fixtures & fittings and, where the property has been extended/converted, planning/building regulation consents. All dimensions are approximate and quoted for guidance only as are floor plans which are not to scale and their accuracy cannot be confirmed. Reference to appliances and/or services does not imply that they are necessarily in working order or fit for the purpose.
Property Location
Similar Properties
Detached house For Sale Horsham Detached house For Sale RH13 Horsham new homes for sale RH13 new homes for sale Flats for sale Horsham Flats To Rent Horsham Flats for sale RH13 Flats to Rent RH13 Horsham estate agents RH13 estate agents



.jpeg)










