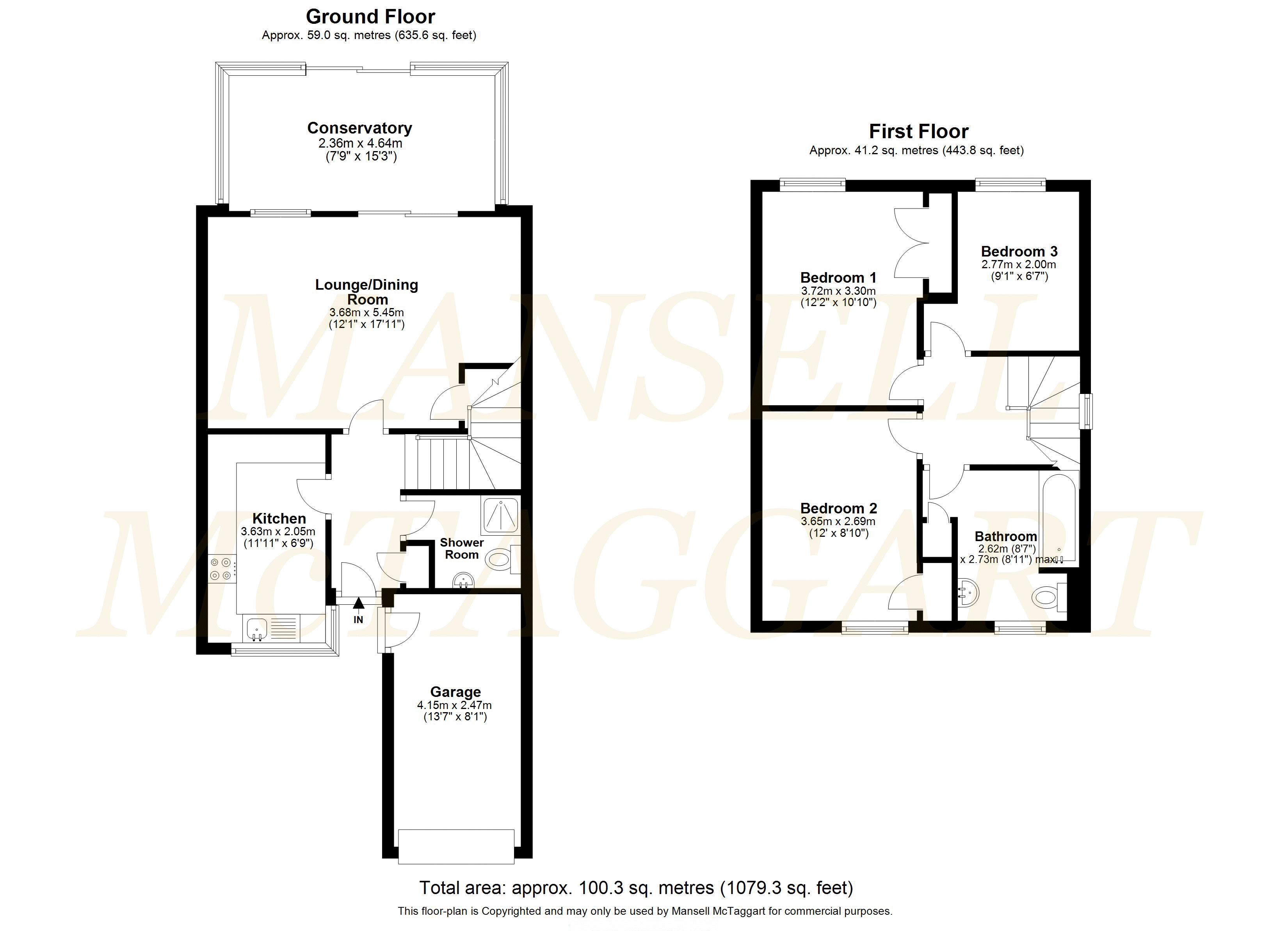3 Bedrooms Detached house for sale in Bridgelands, Copthorne, West Sussex RH10 | £ 375,000
Overview
| Price: | £ 375,000 |
|---|---|
| Contract type: | For Sale |
| Type: | Detached house |
| County: | West Sussex |
| Town: | Crawley |
| Postcode: | RH10 |
| Address: | Bridgelands, Copthorne, West Sussex RH10 |
| Bathrooms: | 0 |
| Bedrooms: | 3 |
Property Description
An attractive 3 bedroom detached family home spanning over 1073 sq. Ft. With the potential to extend to the front and/or the rear (stpp). Garage and brick paved driveway providing off-road parking for 2 cars. Secluded rear garden which is well-stocked. Situated in a quiet cul-de-sac in the popular village of Copthorne. No onward chain.
Approaching the property, there are flowers and shrubs in the flower bed to the left, a pergola ahead and a brick paved entrance. In addition to the garage there is off-road parking for 2 cars. The door step has quarry tiles with a door immediately to the right giving side access to the garage and ahead is a half glazed front door. Entering the house, the kitchen is on the left, open plan lounge/diner ahead, immediately to the right is a storage cupboard, then the shower room and beyond that to the right, the stairs. The kitchen has grey and white flooring complemented by grey roll top work surfaces and a good range of white wall and base units. There is a stylish grey double sink with a window to the front and the side making it a light and airy space. At the other end of the room, below the work surface there is space for an under the counter fridge. There is space alongside and, if required, could have bar stools to create a breakfast bar whereas currently there is a drop leaf table in the kitchen. There is also space and plumbing for a washing machine and a cooker and 4 ring gas hob. The shower room is a good size and has full height tiling in the area of the shower cubicle and half height tiling in the other part of the room. There is a shower, WC and wash hand basin together with a radiator and an extractor fan. The open plan lounge/diner runs across the width of the property and from here there is access to the under stairs cupboard. There is a fireplace with an electric fire with a tiled hearth and back with a wooden surround. From the lounge /diner there are large sliding doors into the conservatory. This, in turn, has large double doors opening onto the brick paved terrace which is adjacent to the rear of the property. The conservatory has patterned glass in the lower sections creating an attractive feature.
Moving upstairs, there is a window to the side of the property on the half way landing. On the main landing there is access to the loft which has a loft ladder, power, is part-boarded and insulated. The airing cupboard is just ahead in the bathroom. The family bathroom has a white suite comprising a bath with shower above, a WC and a wash hand basin. There is neutral tilling which is full height around the bath and half height in the other part of the room with a deep shelf behind the WC providing useful storage space. There is a curved chrome towel rail and a frosted window to the front of the house. The master bedroom is a good size and is situated at the back of the house overlooking the garden. It has a full height window with a decorative panel in the lower half. A built-in double wardrobe has a hanging rail with storage space above. Bedroom 2 is a similar size at the front of the house with a built-in single wardrobe providing useful storage. Again, there is a full height window with a decorative panel in the lower half creating a feature. Bedroom 3 is a single room located at the rear of the property with a large window and a view of the secluded rear garden.
Outside:
As you approach the house there is a flower bed with shrubs and flowers to the side with a gate giving access to the rear garden and a fence along the left-hand boundary and a hedge along the right- hand boundary. Ahead there is a pergola with a brick paved entrance and a Laurel tree. In addition to the garage, the driveway provides off-road parking for two cars. The rear garden has an attractive brick paved terrace and low brick retaining walls for the flower beds to the left and right. Currently, there is a small greenhouse and there are trees and shrubs including a Lilac tree and a climbing rose. It is a delightfully secluded garden and fenced on all sides making it safe for children and pet friendly.
Property Location
Similar Properties
Detached house For Sale Crawley Detached house For Sale RH10 Crawley new homes for sale RH10 new homes for sale Flats for sale Crawley Flats To Rent Crawley Flats for sale RH10 Flats to Rent RH10 Crawley estate agents RH10 estate agents



.png)




