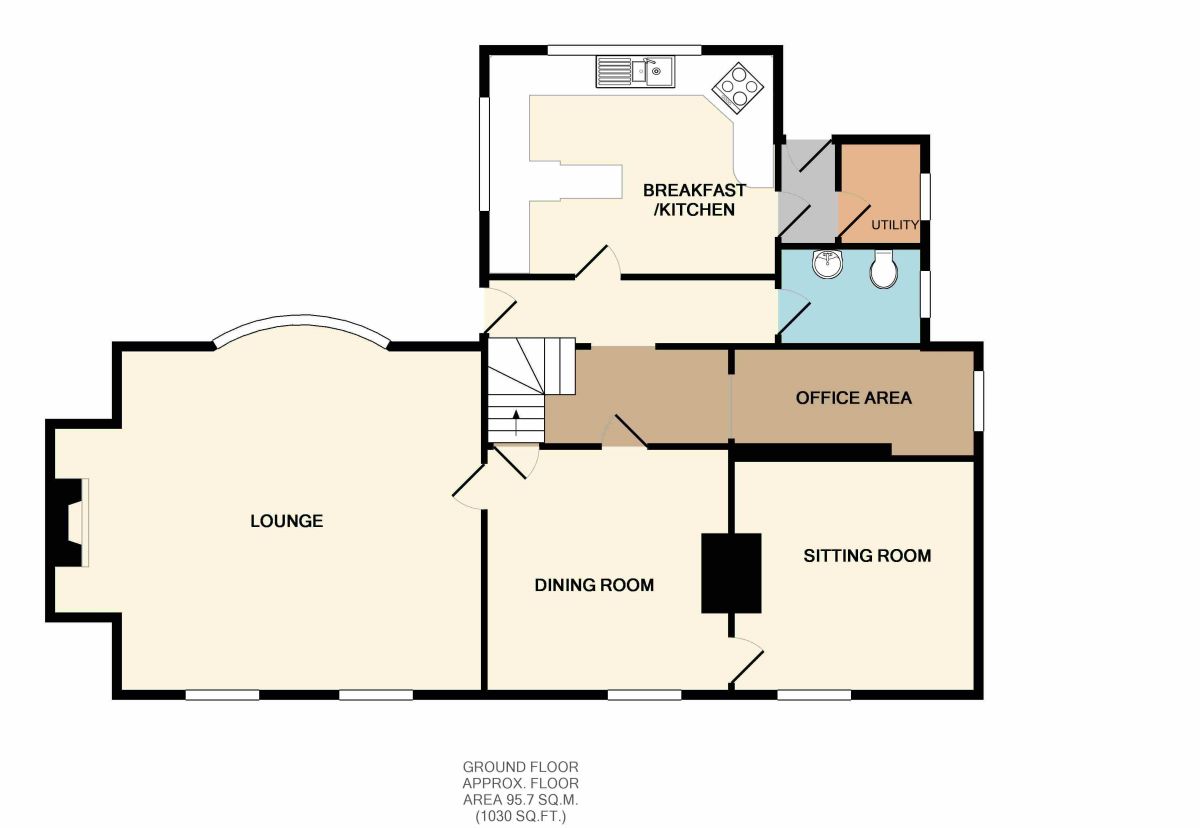3 Bedrooms Detached house for sale in Bridgemere, Nantwich CW5 | £ 425,000
Overview
| Price: | £ 425,000 |
|---|---|
| Contract type: | For Sale |
| Type: | Detached house |
| County: | Cheshire |
| Town: | Nantwich |
| Postcode: | CW5 |
| Address: | Bridgemere, Nantwich CW5 |
| Bathrooms: | 1 |
| Bedrooms: | 3 |
Property Description
A charming detached country residence set in impressive grounds extending
to approx. 0.95 acre and offering delightful family accommodation with stunning views to the front and rear over the surrounding Cheshire countryside. With double glazing, oil central heating system, the property comprises: - Entrance Hall, Breakfast Kitchen, Rear Hall, Utility Room, Cloakroom, Study, Dining Room, Sitting Room, Lounge. First Floor Landing, Three Bedrooms, Bathroom. Set within is extensive plot with lawn gardens and large car parking area. Located just 7 miles south east of the market town of Nantwich, 1/2 mile from the ever popular Bridgemere Garden Centre and approx. 1 mile to the attractive village of Woore, the property enjoys a rural, yet convenient location. Current EER grade tba.
Property Summary
Charming detached country residence, Three double bedroom, Impressive grounds of approx. 0.95 acre, Three reception rooms, Superb 14 ft Breakfast Kitchen, Extensive lawn gardens, Large parking area, Stunning views to the front and rear over the surrounding Cheshire countryside, Double glazing, oil central heating system, 7 miles south east of the market town of Nantwich, 1/2 mile from the ever popular Bridgemere Garden Centre and approx. 1 mile to the attractive village of Woore. Current EER grade tba.
Agents Directions
This property is located a short distance on the right hand side before Bridgemere Garden Centre on the A51, not where google maps indicates on Dingle Lane. Please call the office for further information.
Entrance Hall
Double glazed entrance door, single panel radiator and exposed beams to ceiling.
Breakfast Kitchen (3.38m x 4.44m)
Dual aspect double glazed windows to front and side elevations, fitted with a range of floor and eye level units with tiled work surfaces over, tiled breakfast table, recesses for electric oven and dishwasher, Exposed ceiling beams, quarry style tiled flooring, double panel radiator and door to rear hall.
Rear Hall
Door giving access to rear garden and door to utility room.
Utility Room
Window to rear, base unit with work surface over, recess for washing machine, floor standing Worcester oil boiler, quarry style tiled floor.
Cloakroom (1.47m x 2.24m)
Window to the side, wash hand basin and WC. Radiator.
Study (1.52m x 6.68m)
Double glazed window to rear, double panel radiator, alcove shelving and exposed beams to ceiling.
Dining Room (3.66m x 3.73m)
Window to side elevation, single panel radiator and open fire place. Door to rear sitting room, door to stairs and door to lounge.
Sitting Room (3.68m (alcove) x 3.66m)
Window to side, single panel radiator and open fire.
Lounge (5.03m x 5.49m)
Dual aspect double glazed windows to side elevations, inglenook fireplace with stove inset and single panel radiator.
First Floor Landing
Single radiator.
Bedroom 1 (4.42m x 4.62m)
Dual aspect double glazed windows to front and rear elevations, single panel radiator. Good size under eaves storage accessed via small door.
Bedroom 2 (3.45m x 3.61m)
Window to side elevation and single panel radiator.
Bedroom 3 (3.35m x 3.35m)
Window to side elevation and single panel radiator.
Bathroom (2.16m x 2.69m)
Double glazed window to rear, five piece suite, low level w.C, pedestal wash hand basin, panel bath, bidet, enclosed shower cubicle with electric Triton T60 shower, part tiled walls and double panel radiator.
Parking And Garage
Gravelled driveway is accessed via gate and leading to double detached garages with up and over doors.
Gardens
There are gardens to front rear and side, mainly laid to lawn and enclosed by fencing to front and post and wire to rear to allow uninterrupted views. The plot in total is approx. 0.95 of an acre. There is also an outbuilding quaintly known as the swallows nesting shed.
Important note to purchasers:
We endeavour to make our sales particulars accurate and reliable, however, they do not constitute or form part of an offer or any contract and none is to be relied upon as statements of representation or fact. Any services, systems and appliances listed in this specification have not been tested by us and no guarantee as to their operating ability or efficiency is given. All measurements have been taken as a guide to prospective buyers only, and are not precise. Please be advised that some of the particulars may be awaiting vendor approval. If you require clarification or further information on any points, please contact us, especially if you are traveling some distance to view. Fixtures and fittings other than those mentioned are to be agreed with the seller.
/8
Property Location
Similar Properties
Detached house For Sale Nantwich Detached house For Sale CW5 Nantwich new homes for sale CW5 new homes for sale Flats for sale Nantwich Flats To Rent Nantwich Flats for sale CW5 Flats to Rent CW5 Nantwich estate agents CW5 estate agents



.png)







