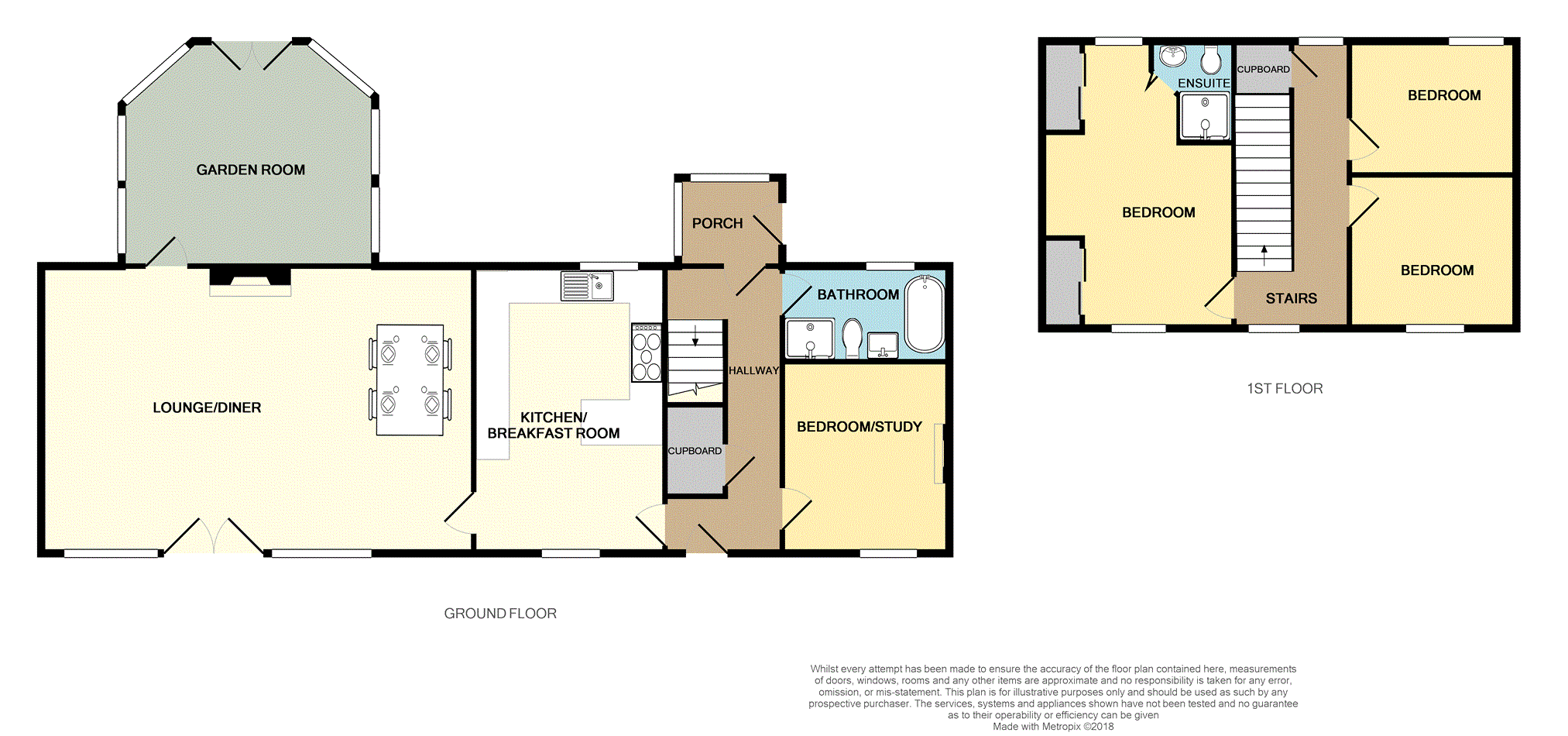4 Bedrooms Detached house for sale in Bridgeton Brae, Perth PH1 | £ 295,000
Overview
| Price: | £ 295,000 |
|---|---|
| Contract type: | For Sale |
| Type: | Detached house |
| County: | Perth & Kinross |
| Town: | Perth |
| Postcode: | PH1 |
| Address: | Bridgeton Brae, Perth PH1 |
| Bathrooms: | 1 |
| Bedrooms: | 4 |
Property Description
We are delighted to present to the market this simply stunning 4 bedroom detached traditional period villa dating back to around 1890. Situated in a quiet and popular residential area the property comprises rear porch, entrance hallway, spacious lounge/diner, garden room, kitchen/breakfast room, ground floor bedroom/study and family bathroom. On the upper level of the property you will find three double bedrooms (master en suite). Fully double glazed throughout and electric panel heating.
Externally, there is a shared drive leading to private parking at the rear for around 3/4 cars. There is also a parking space for one car at the front of the property. Private garden to the front with raised lawn surrounded by mature trees/shrubs. To the rear there is a fabulous private garden with countryside views.
The garden is laid to lawn and is surrounded by mature trees/fruit trees and shrubs and has a mono block patio area with stone pizza oven, separate patio to rear and vegetable patch. Within the rear garden you will find a fabulous detached stone built summer house, timber detached office with attic space and wood store.
This property has been finished to the highest standard throughout and is presented in genuine walk in condition.
Early viewing of this property is highly recommended to avoid disappointment.
Almondbank has access to local amenities including shops, primary school and restaurants. Further eateries and amenities can be found just a few miles away in Perth. The city offers a wide range of local amenities including the theatre, concert hall, cafe quarter, restaurants and excellent shopping facilities, which are all within walking distance. Almondbank is 4 miles from Perth and there is easy access to all major motorway networks leading to the larger cities of Dundee, Stirling, Edinburgh and Glasgow.
Rear Porch
7'0" x 5'5"
Situated to the rear of the property and providing access to the hallway via glass panel door. The area has a neutral décor and tiling to floor.
Entrance Hallway
17'3" x 7'0"
Spacious hallway that can be entered from either the front of the property or the porch to rear. The area provides access to the kitchen, bathroom, bed 4/study and stairs to upper level. There is a fresh neutral décor with original wall panelling, storage beneath stairs and solid wood to floor.
Lounge/Dining Room
26'0" x 16'10"
Large lounge with spacious dining area and French doors leading to the front garden. The room provides access to the garden room, kitchen and benefits from a fresh neutral décor, feature fire place with wood burning stove, original feature panelling to walls and quality laminate flooring.
Garden Room
15'2" x 13'8"
Fabulous garden room situated to the rear of the property. The room has French doors leading to the rear garden, modern décor, quality laminate flooring and down lighting to ceiling.
Kitchen/Breakfast
16'3" x 11'6"
Good size kitchen with breakfasting area and dual aspect views to the front and rear of the property. The room has ample modern wall and base mounted units with contrasting work top and stainless steel sink/drainer. Electric range cooker with stainless steel splash back and cooker hood, neutral décor and solid wood flooring.
Bedroom Four / Study
10'0" x 9'10"
Good size double bedroom to the front of the property on the ground floor. The room has a bright fresh décor, feature fireplace and laminate to floor.
Bathroom
10'0" x 5'10"
Excellent modern bathroom situated to the rear of the property on the ground floor. Finished to a high standard with WC, wash hand basin set in vanity unit, free standing roll top bath with chrome shower attachment, corner shower cubicle with modern tiling and electric shower. Modern tiling to floor.
Landing
16'3" x 7'0"
The landing has dual aspect views to the front and rear of the property. With a fresh décor, storage cupboard, carpet to floor and coving to ceiling.
Master Bedroom
16'3" x 11'9"
Spacious double bedroom with dual aspect views to front and fabulous views to the rear. The room has a modern décor, two double fitted wardrobes, coving to ceiling and laminate to floor.
Master En-Suite
6'0" x 5'0" (widest points)
Situated within the master bedroom the room benefits from WC, wash hand basin on pedestal and shower cubicle with modern tiling and electric shower. Laminate to floor and down lights to ceiling.
Bedroom Two
10'2" x 8'2 (9'4" into window)
Double bedroom to the front of the property, fresh neutral décor and laminate to floor.
Bedroom Three
10'2" x 7'10"
Double bedroom with fantastic views to the rear of the property. With a fresh neutral décor and laminate to floor.
Property Location
Similar Properties
Detached house For Sale Perth Detached house For Sale PH1 Perth new homes for sale PH1 new homes for sale Flats for sale Perth Flats To Rent Perth Flats for sale PH1 Flats to Rent PH1 Perth estate agents PH1 estate agents



.png)











