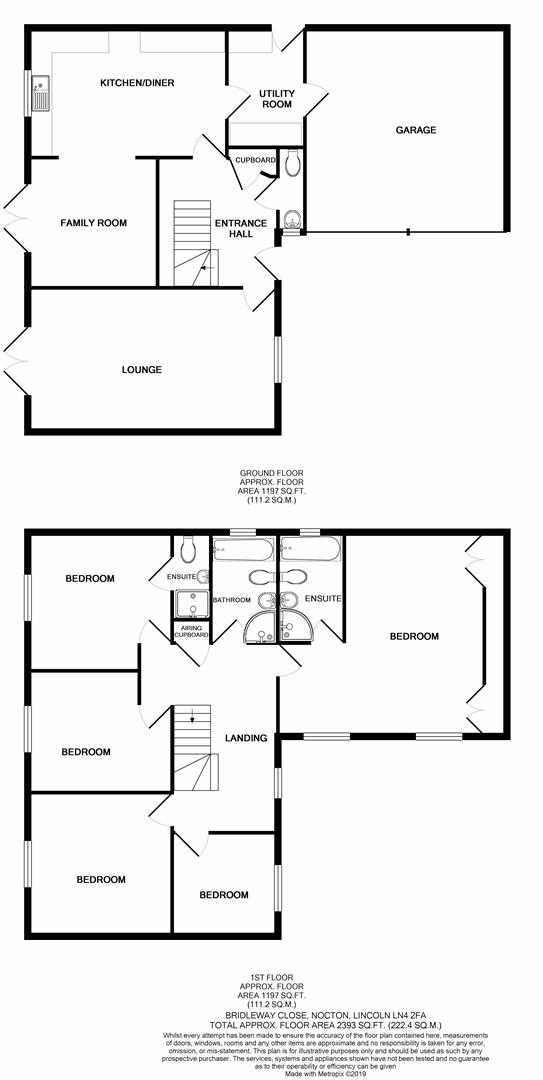5 Bedrooms Detached house for sale in Bridleway Close, Nocton, Lincoln LN4 | £ 465,000
Overview
| Price: | £ 465,000 |
|---|---|
| Contract type: | For Sale |
| Type: | Detached house |
| County: | Lincolnshire |
| Town: | Lincoln |
| Postcode: | LN4 |
| Address: | Bridleway Close, Nocton, Lincoln LN4 |
| Bathrooms: | 3 |
| Bedrooms: | 5 |
Property Description
Backing onto open fields and located within this sought after Peter Sowerby development this detached house offers five bedroom accommodation with two en suites and features a 23ft lounge, 18ft kitchen diner, family room with bi fold doors onto the patio, utility, downstairs cloakroom, first floor landing, 22ft master bedroom with fitted furniture and en suite bathroom, four further bedrooms with second en suite to bedroom two and a family bathroom. To the front of the property there is gravelled parking and driveway leading to the integral double garage and a paved patio and lawned garden to the rear. The property benefits from sealed unit double glazing, oil fired central heating with underfloor heating to the ground floor.
Entrance
The property is entered via a partly glazed door to the front elevation leading into the entrance hall with stairs to the first floor landing, tiled flooring, exposed brick feature wall and downstairs cloakroom.
Cloakroom
With window to the front elevation, low level wc and hand basin.
Lounge (6.88m x 3.96m (22'7 x 13'))
With window to the front elevation, bi fold doors to the garden, wood burning stove and exposed brick chimney breast.
Family Room (3.56m x 3.53m (11'8 x 11'7))
WIth bi fold doors to the garden and tiled flooring.
Kitchen Diner (5.54m x 3.58m (18'2 x 11'9))
With window to the rear elevation, tiled flooring, extensive range of base and eye level units with worktop, tiled splashback, ceramic sink, water softener, integrated fridge and dishwasher with range cooker point and extractor.
Utility (3.28m x 2.18m (10'9 x 7'2))
With part glazed door to the side elevation, tiled flooring, internal door through to garage, base and eye level units with worktop, tiled splashback, plumbing for washing machine and space for tumble drier.
First Floor Landing
With stairs taken from entrance hall, window to the front elevation and feature exposed brick wall.
Bedroom 1 (6.78m x 5.66m max (22'3 x 18'7 max))
With two windows to the front elevation, two radiators, range of fitted wardrobes and drawers.
En Suite Bathroom (3.40m x 1.91m (11'2 x 6'3))
With velux window to the side elevation, heated towel rail, four piece suite comprising of panelled bath with mixer shower, corner shower cubicle, pedestal washbasin and low level wc.
Bedroom 2 (3.71m x 3.61m (12'2 x 11'10))
With window to the rear elevation, radiator and door to en suite shower room.
En Suite Shower Room
With window to the side elevation, radiator, shower cubicle, wash basin and low level wc.
Bedroom 3 (3.96m x 3.53m (13' x 11'7))
With window to the rear elevation and radiator.
Bedroom 4 (3.53m x 3.48m (11'7 x 11'5))
With window to the rear elevation and radiator.
Bedroom 5 (2.97m x 2.82m (9'9 x 9'3))
With window to the front elevation and radiator.
Bathroom (3.33m x 1.91m (10'11 x 6'3))
With window to the side elevation, heated towel rail, four piece suite comprising of panelled bath with mixer shower, corner shower cubicle, pedestal washbasin and low level wc.
Outside
To the front of the property access is via wooden gates to a gravelled drive enclosed by a brick wall. Gated access leads into the rear garden with a paved patio, steps down to a lawned area with the garden backing onto fields and enclosed by wooden fencing.
Rear Patio
Agents Note
These particulars are issued in good faith but do not constitute representations of fact or form part of any offer or contract. The matters referred to in these particulars should be independently verified by prospective buyers or tenants. Neither Newton Fallowell nor any of its employees or agents has any authority to make or give any representation or warranty whatever in relation to this property.
Property Location
Similar Properties
Detached house For Sale Lincoln Detached house For Sale LN4 Lincoln new homes for sale LN4 new homes for sale Flats for sale Lincoln Flats To Rent Lincoln Flats for sale LN4 Flats to Rent LN4 Lincoln estate agents LN4 estate agents



.png)











