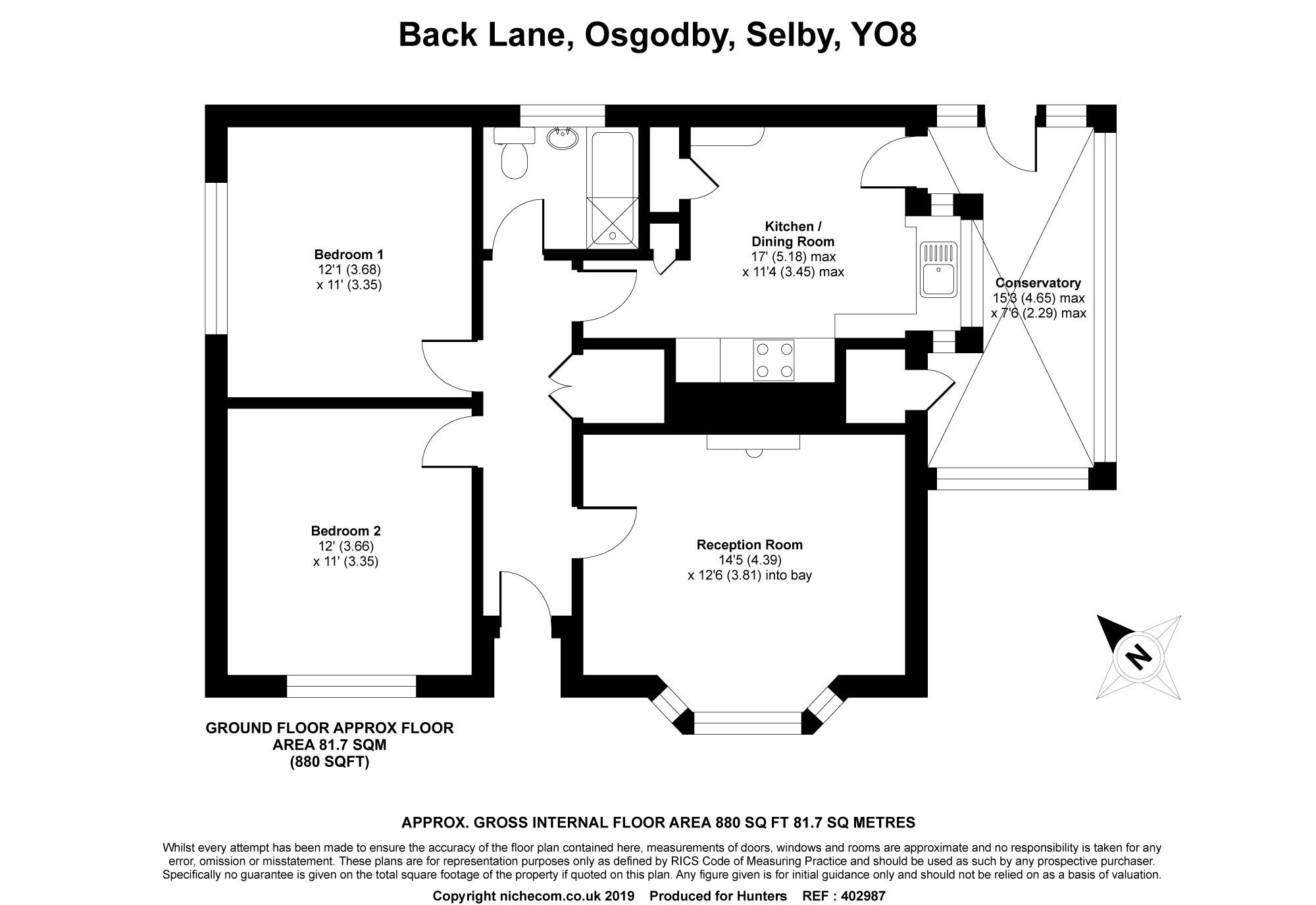2 Bedrooms Detached house for sale in Briella, Back Lane, Osgodby, Selby YO8 | £ 275,000
Overview
| Price: | £ 275,000 |
|---|---|
| Contract type: | For Sale |
| Type: | Detached house |
| County: | North Yorkshire |
| Town: | Selby |
| Postcode: | YO8 |
| Address: | Briella, Back Lane, Osgodby, Selby YO8 |
| Bathrooms: | 0 |
| Bedrooms: | 2 |
Property Description
Situated on a generous size plot overlooking open fields to the rear, Briella is an individual detached two bedroom bungalow located within the popular village of Osgodby. The property benefits from a gas central heating system, UPVC double glazing and a security alarm and briefly comprises an entrance hall, lounge/reception room, two bedrooms, bathroom, kitchen, conservatory. The property would benefit from some modernisation works ie. New kitchen and bathroom etc. Outside a driveway leads to a garage, there are gardens laid to lawn to the front and rear with mature shrubs and evergreens. Apply Hunters Selby Tel. No. , seven days a week to book a viewing.
Location
The village of Osgodby is located just off the A19, approximately two miles from Selby market town which has a selection of shops, pubs, restaurants and a bustling market once a week. Close to all local amenities including Tesco, Sainsburys, Morrisons supermarkets, Abbey Walk retail park and the market cross shopping centre, railway station and the famous Selby Abbey. The city of York is approximately 14 miles away and the new by-pass has enhanced the road networks with easy access to York, Leeds, Castleford and Doncaster, with excellent road networks being A19, M62, A1041, A1 and M18.
Direction
From Selby town centre head out towards the A19 north towards York, cross over the roundabout in the direction of York, continue along until reaching the new roundabout at the junction of the A63. Take the road signposted to Howden, take the left turn onto Sand Lane and take the left turn onto Back Lane and the property is located on the right hand side identified by our Hunters For Sale Board.
Lounge/reception room
4.39m (14' 5") x 3.81m (12' 6")
Ceiling coving, radiator, window to front elevation.
Entrance hall
Storage cupboard, radiator.
Kitchen
5.21m (17' 1") x 3.45m (11' 4")
Fitted with a range of base and wall mounted cupboard units, electric oven, electric hob with extractor fan, sink unit, radiator.
Conservatory
4.65m (15' 3") x 2.29m (7' 6")
Storage cupboard, plumbed for an automatic washing machine.
Bedroom 1
3.66m (12' 0")1 x 3.35m (11' 0")
Radiator, window to side elevation.
Bedroom 2
3.66m (12' 0") x 3.35m (11' 0")
Radiator, window to front elevation.
Bathroom
Coloured suite comprising low level w.C, pedestal wash hand basin, panelled bath with shower attachment over, radiator, window to rear elevation.
Outside
A driveway leads to a garage with power and light laid on. There are generous size gardens laid mainly to lawn with mature shrubs and evergreens, greenhouse and timber shed with a superb open aspect to the rear.
Garage
With timber doors and power and light laid on.
Property Location
Similar Properties
Detached house For Sale Selby Detached house For Sale YO8 Selby new homes for sale YO8 new homes for sale Flats for sale Selby Flats To Rent Selby Flats for sale YO8 Flats to Rent YO8 Selby estate agents YO8 estate agents



.png)











