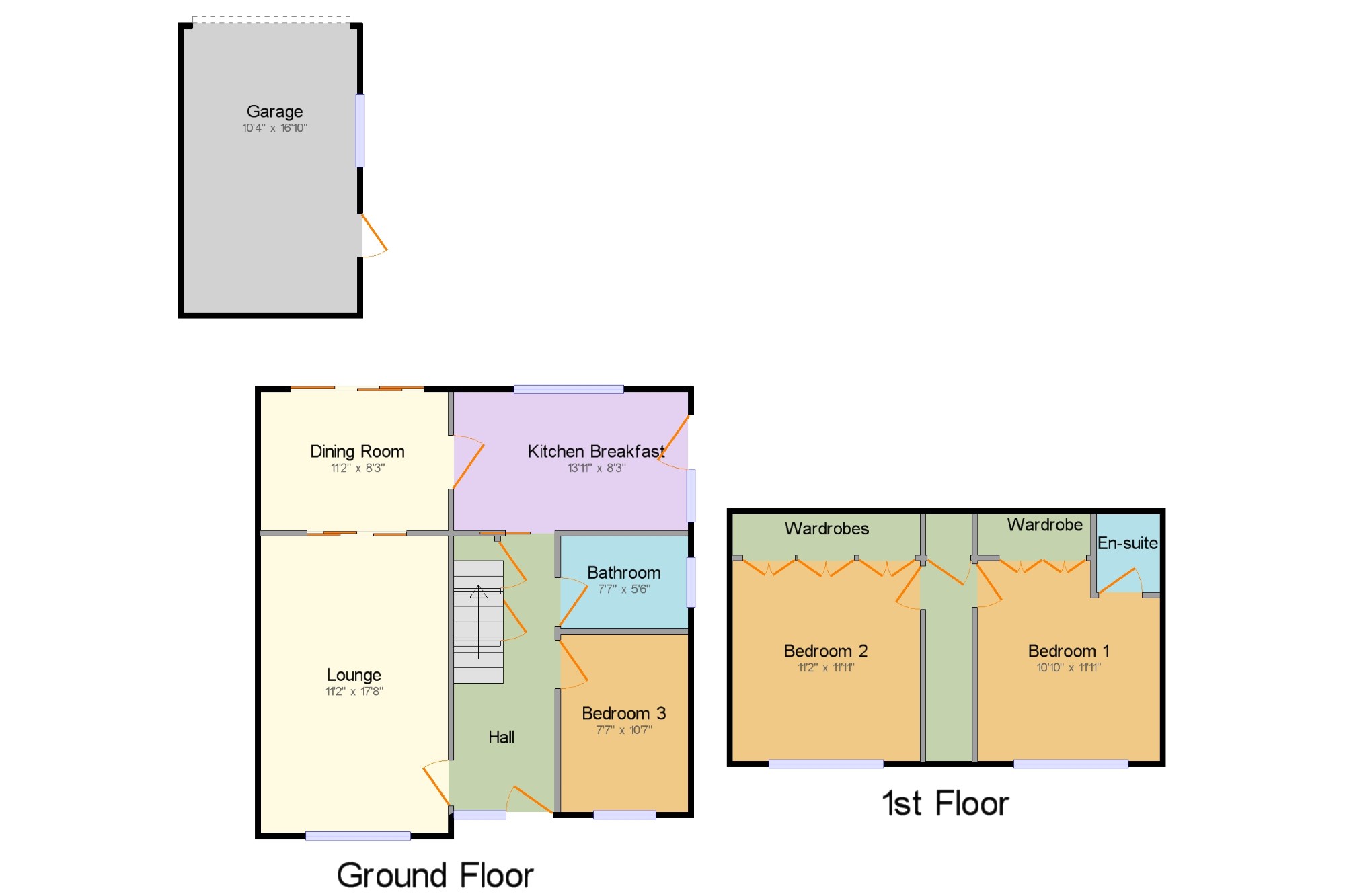3 Bedrooms Detached house for sale in Briercliffe Road, Harle Syke, Burnley, Lancashire BB10 | £ 150,000
Overview
| Price: | £ 150,000 |
|---|---|
| Contract type: | For Sale |
| Type: | Detached house |
| County: | Lancashire |
| Town: | Burnley |
| Postcode: | BB10 |
| Address: | Briercliffe Road, Harle Syke, Burnley, Lancashire BB10 |
| Bathrooms: | 1 |
| Bedrooms: | 3 |
Property Description
Offering spectacular open rural views to the front and located within the ever popular Harle Syke this detached family home must be viewed to be appreciated. Offered for sale with no onward chain.Comprising entrance hallway, spacious lounge, dining room, breakfast kitchen, bathroom and third bedroom on the ground floor. Two wonderful double bedrooms, one of which has an en suite WC and wash hand basin on the first floor. There is a detached garage and private driveway parking to the rear along with paved patio garden and to the front a delightful lawn garden area. There has been a full new roof to the house and garage over recent months.
A wonderful detached dormer style family home
Popular and convenient Harle Syke location
Lounge, dining room and breakfast kitchen
Three bedrooms, en suite and downstairs bathroom
Detached garage and private driveway parking
Gardens to the front and rear
Excellent open rural views to the front
Hall x . Entrance is gained at the front of the property via a uPVC glazed door into the hallway. Double glazed uPVC window with obscure glass facing the front. Radiator, two under stair storage area, ceiling light. Open stairs leading to the first floor, access to the lounge, breakfast kitchen, bedroom three and bathroom.
Lounge11'2" x 17'8" (3.4m x 5.38m). Double glazed uPVC window facing the front offering fantastic rural views. Radiator and electric stove style fire set within a feature surround, wall lights and ceiling light. Sliding doors leading into the dining room.
Dining Room11'2" x 8'3" (3.4m x 2.51m). Double glazed uPVC sliding doors opening onto the patio. Radiator, wall lights and ceiling light and access into the breakfast kitchen.
Kitchen Breakfast13'11" x 8'3" (4.24m x 2.51m). Double aspect double glazed uPVC windows facing the rear and side overlooking the garden. Ceiling light. Roll edge work surface, fitted, wall and base and breakfast bar units, stainless steel sink, one and a half bowl sink and with mixer tap with drainer, integrated, electric oven, integrated, gas hob, space for washing machine, fridge, fridge/freezer.
Bathroom7'7" x 5'6" (2.31m x 1.68m). Double glazed uPVC window with obscure glass facing the side. Radiator, tiled flooring, tiled walls, ceiling light. Low level WC, panelled bath, shower over bath and electric shower, pedestal sink.
Bedroom 37'7" x 10'7" (2.31m x 3.23m). Double glazed uPVC window facing the front overlooking fields. Radiator and gas fire, ceiling light.
Landing2'9" x 11'11" (0.84m x 3.63m). Loft access . Built-in storage cupboard, ceiling light.
Bedroom 110'10" x 11'11" (3.3m x 3.63m). Double glazed uPVC window facing the front overlooking fields. Radiator, fitted wardrobes, ceiling light.
En-suite3'9" x 4'8" (1.14m x 1.42m). Laminate flooring, ceiling light. Low level WC, pedestal sink.
Bedroom 211'2" x 11'11" (3.4m x 3.63m). Double glazed uPVC window facing the front overlooking fields. Radiator, fitted wardrobes, ceiling light.
Garage10'4" x 16'10" (3.15m x 5.13m). Double glazed uPVC window facing the side. Ceiling light.
Property Location
Similar Properties
Detached house For Sale Burnley Detached house For Sale BB10 Burnley new homes for sale BB10 new homes for sale Flats for sale Burnley Flats To Rent Burnley Flats for sale BB10 Flats to Rent BB10 Burnley estate agents BB10 estate agents



.png)