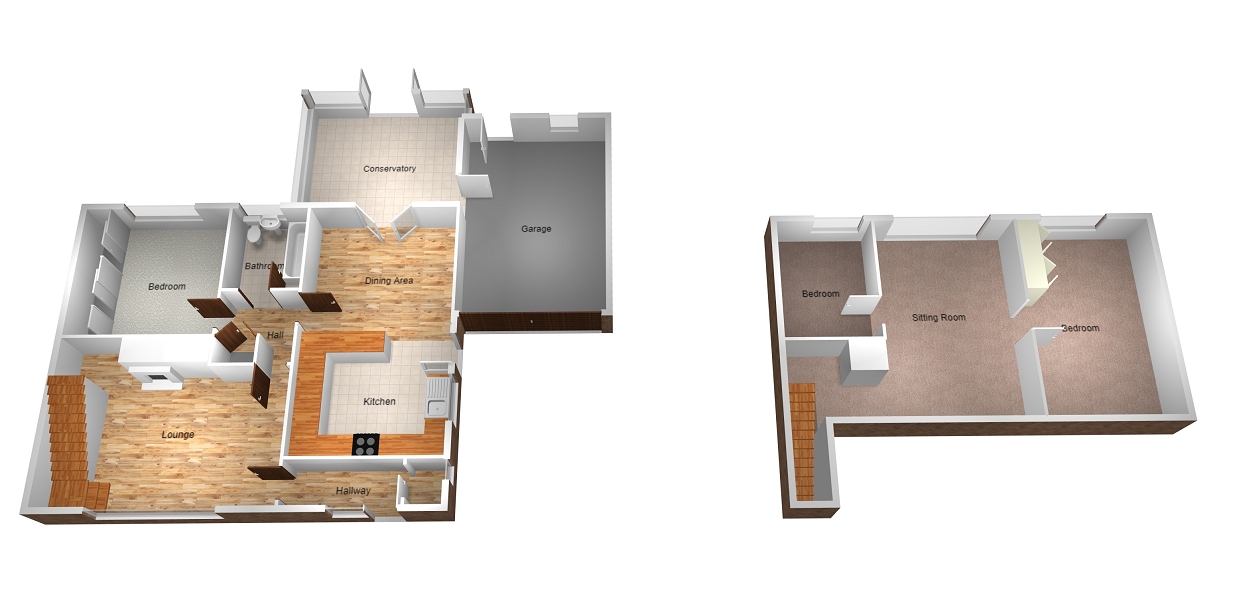3 Bedrooms Detached house for sale in Brig Y Don Hill, Ogmore-By-Sea, Bridgend. CF32 | £ 330,000
Overview
| Price: | £ 330,000 |
|---|---|
| Contract type: | For Sale |
| Type: | Detached house |
| County: | Bridgend |
| Town: | Bridgend |
| Postcode: | CF32 |
| Address: | Brig Y Don Hill, Ogmore-By-Sea, Bridgend. CF32 |
| Bathrooms: | 1 |
| Bedrooms: | 3 |
Property Description
A lovely 3 bedroom detached dormer bungalow located on a generous plot with coastal views comprising kitchen / diner, conservatory, lounge, 3 bedrooms, shower room, first floor living room, single garage and driveway.
Description
Introducing this well presented 3 bedroom detached dormer bungalow situated in an elevated position in the coastal village of Ogmore-By-Sea.
The property offers the flexibility of a bedroom downstairs as well as 2 further bedrooms to the first floor along with additional living space enjoying the sea views.
The generous kitchen / diner opens into the conservatory which enjoys the pleasant garden aspect. Viewing is highly recommended.
Entrance
Via PVCu double glazed door into the hallway.
Entrance Hall
Papered and coved ceiling, emulsioned walls, laminate flooring and door through to the reception room.
Reception Room
Papered and coved ceiling, papered walls, laminate flooring, three radiators and PVCu double glazed window to the front of the property. Wooden staircase leading to the first floor and feature fire surround housing an electric coal effect fire. Door leading into the inner hallway.
Inner hallway
Papered ceiling, papered walls, laminate flooring and storage cupboard. Three doors leading off.
Family bathroom (6' 1" x 7' 3" or 1.85m x 2.22m)
Papered and coved ceiling, part papered / part tiled walls, radiator, tiled flooring and PVCu double glazed window with obscured glass to the rear of the property. Three piece suite comprising low level w.c. Sink / pedestal and panelled bath.
Bedroom 1 (10' 11" x 10' 0" or 3.33m x 3.05m)
Papered and coved ceiling, papered walls, fitted carpet, radiator and PVCu double glazed window to the rear of the property. Fitted wardrobes with sliding doors to one wall.
Kitchen (11' 10" x 8' 6" or 3.60m x 2.60m)
Emulsioned and coved ceiling, part emulsioned / part tiled walls, tiled flooring and PVCu double glazed window and door leading to the side of the property. A range of wall and base units with complementary work surface housing stainless steel sink drainer. Integrated electric oven with electric hob and extractor hood overhead. Integrated fridge and washing machine. The freezer is housed in the garage. Opening into the dining area.
Dining area (12' 3" x 10' 6" or 3.74m x 3.20m)
Papered and coved ceiling, papered walls, radiator and wooden flooring and wooden panelled doors with glass inserts leading into the conservatory.
Conservatory (11' 5" x 13' 9" or 3.48m x 4.18m)
Polycarbonate roof, dwarf wall, tiled flooring and radiator. The remainder of the conservatory has PVCu windows and French doors leading out to the garden. Door leading into the garage.
First Floor
Via wooden stairs.
Lounge (11' 8" x 17' 0" or 3.56m x 5.17m)
Artexed ceiling with wooden beams, papered walls, radiator, fitted carpet and velux window. PVCu double glazed window to the rear of the property.
Bedroom 2 (16' 9" x 10' 10" or 5.11m x 3.31m)
Artexed ceiling with wooden beams, papered walls, fitted carpet and PVCu double glazed window to the rear of the property. Fitted wardrobes and radiator.
Bedroom 3 (10' 2" x 7' 7" or 3.10m x 2.32m)
Artexed ceiling with wooden beams, papered walls, radiator, fitted carpet and PVCu double glazed window to the rear of the property.
Outside
Entrance to the front of the property via wrought iron gate. Off road parking for up to three / four vehicles, garage with up and over doors, power and light. Side access leading into the kitchen. Mature garden with pathway leading to the main entrance bordered with mature plants and shrubs, the remainder of the garden is laid to lawn. Access to the side of the property and to the cellar housing the freestanding boiler.
Large than average beautiful mature rear garden with small patio area outside the French doors laid with crazy paving slabs, the remainder of the garden is laid to lawn with access into the garage. Decked area and access to the side of the property.
Directions
Upon entering the village of Ogmore-By-Sea continue on the main road past the local shop / Post Office. Brig Y Don Hill is the second turning on the left therafter.
Property Location
Similar Properties
Detached house For Sale Bridgend Detached house For Sale CF32 Bridgend new homes for sale CF32 new homes for sale Flats for sale Bridgend Flats To Rent Bridgend Flats for sale CF32 Flats to Rent CF32 Bridgend estate agents CF32 estate agents



.png)











