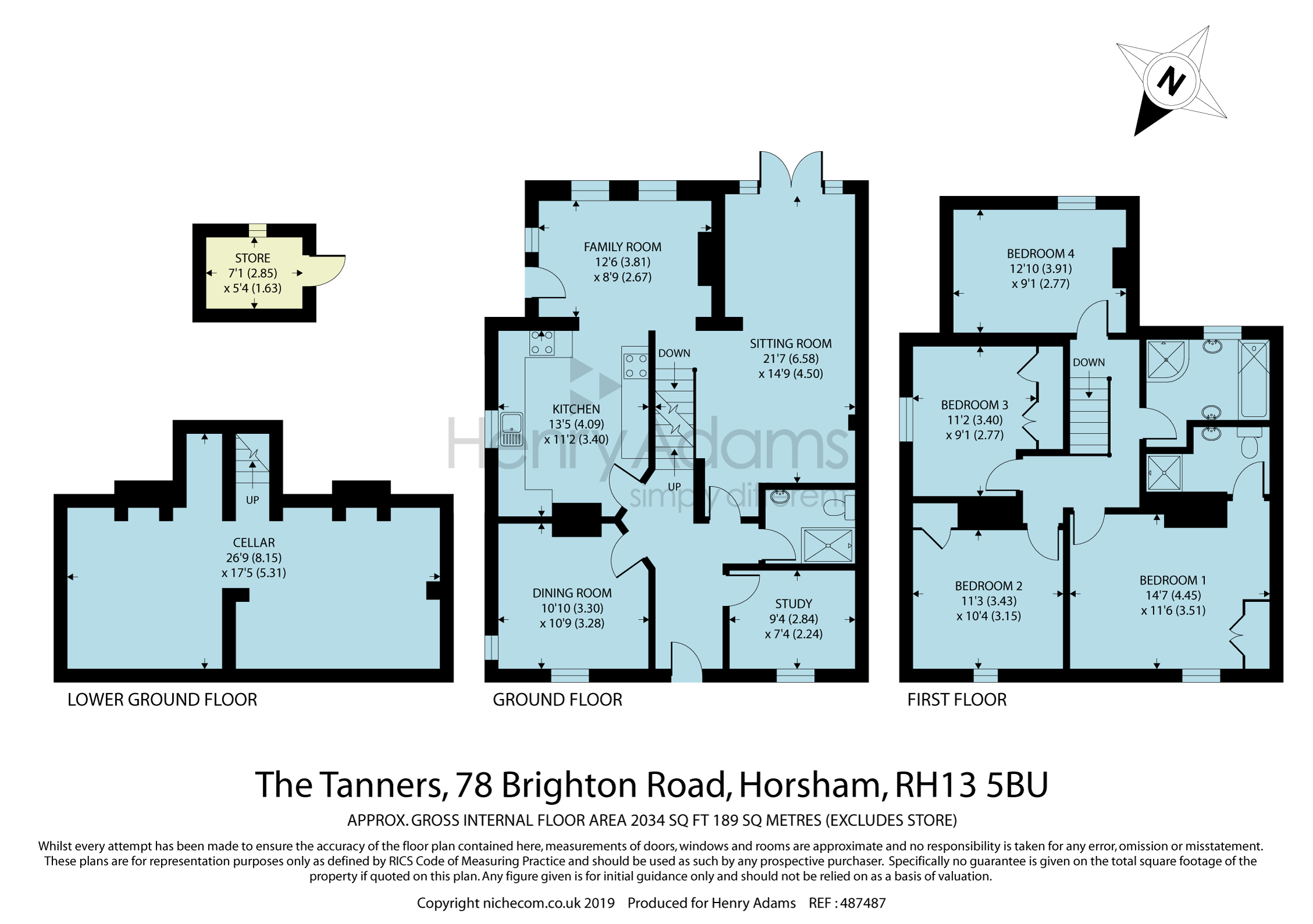4 Bedrooms Detached house for sale in Brighton Road, Horsham RH13 | £ 795,000
Overview
| Price: | £ 795,000 |
|---|---|
| Contract type: | For Sale |
| Type: | Detached house |
| County: | West Sussex |
| Town: | Horsham |
| Postcode: | RH13 |
| Address: | Brighton Road, Horsham RH13 |
| Bathrooms: | 3 |
| Bedrooms: | 4 |
Property Description
This imposing character building has been transformed into a lovely home combining the best of character and contemporary style. There is an abundance of features both inside and out that have to be seen to be appreciated.
This property enjoys a very convenient location within easy reach of Horsham’s historic town centre with its range of retail outlets, cafes, bars and restaurants. For those commuting, the mainline station is only a short distance with services into London Victoria and London Bridge. Close by the new owner will find lovely countryside including Chesworth Farm known as ‘Horsham’s secret paradise’. The school catchment includes the well regarded Millais and Forest schools.
The challenge for this local developer was to create a sympathetic conversion that brought out the best of its character combined with contemporary features that blended in seamlessly. This is most evident and truly fulfilled in the kitchen and bathroom areas. This lovely building, a former public house that features in records as far back as the late 1890’s, has really come into its own as a stunning family home in a way that has to be seen to be appreciated! A warm welcoming atmosphere greets you from the moment you enter the spacious entrance hall, and there are a variety of flexible rooms on the ground floor that each offer their own unique character features, creating a spacious feel throughout. This is achieved by making the most of the rear southerly aspect which is not only very bright but also very private.
The inside blends seamlessly onto a large south facing terraced area that is a real sun trap and looks out onto a private walled garden which enjoys a very open aspect but is not overlooked. There is also a detached large shed/outbuilding which has multiple uses such as a home office, driveway and parking.
Offering three separate reception rooms and a spacious contemporary kitchen with family room area, the ground floor accommodation is suitable for a variety of different lifestyles. The bright and airy living room enjoys a southerly aspect with lots of glass and feature beams. The kitchen and family area, and the dining room have character brick fireplaces. With a nod to its origins, a fantastic and very unique additional asset is the cellar area which offers additional space as a wine cellar, cinema snug or playroom. Throughout, the original features have been retained and enhanced so that every room offers something different. There are four good sized bedrooms with an en-suite and family bathroom.
These winning combinations mean you get the best of both town and country - car parking yet no need of a car, convenient access to Horsham mainline station, and contemporary design and style within a historic building of character- a perfect blending of design and styles inside and out. The bespoke designer kitchen offers a quality range of painted wooden doors and a full range of integrated appliances, complete with wine chiller and American style fridge/freezer. Flexibility, space and light are a feature of the internal design blending seamlessly to the south facing outside areas. Economy is maximised by radiators with individual thermostat controls. The contemporary ground floor shower room, en-suite and family bathrooms are fitted with designer sanitary ware and fully tiled with chrome edged designer tiles which are stunning. Cat 6 wiring means you can work from home with ease.
The secluded south facing rear gardens are laid mainly to lawn with a lovely paved terrace area and enclosed with brick walls.
Entrance Hall
Study 9'6 (2.9m) x 9'5 (2.87m)
Downstairs Shower room & WC
Dining Room 11'7 (3.53m) x 11'2 (3.4m)
Family Room 13'9 (4.19m) x 9'8 (2.95m)
Sitting Room 21'0 (6.4m) x 14'10 (4.52m)
Kitchen 12'7 (3.84m) x 11'2 (3.4m)
Bedroom 1 14'5 (4.39m) x 14'1 (4.29m)
En-suite bathroom
Bedroom 2 15' (4.57m) x 11'7 (3.53m)
Bedroom 3 11'3 (3.43m) x 9'1 (2.77m)
Bedroom 4 12'11 (3.94m) x 8'10 (2.69m)
Family Bathroom
Cellar 26'9 (8.15m) x 17'5 (5.31m)
Garden
Parking
Details correct: May 2019
Property Location
Similar Properties
Detached house For Sale Horsham Detached house For Sale RH13 Horsham new homes for sale RH13 new homes for sale Flats for sale Horsham Flats To Rent Horsham Flats for sale RH13 Flats to Rent RH13 Horsham estate agents RH13 estate agents



.png)










