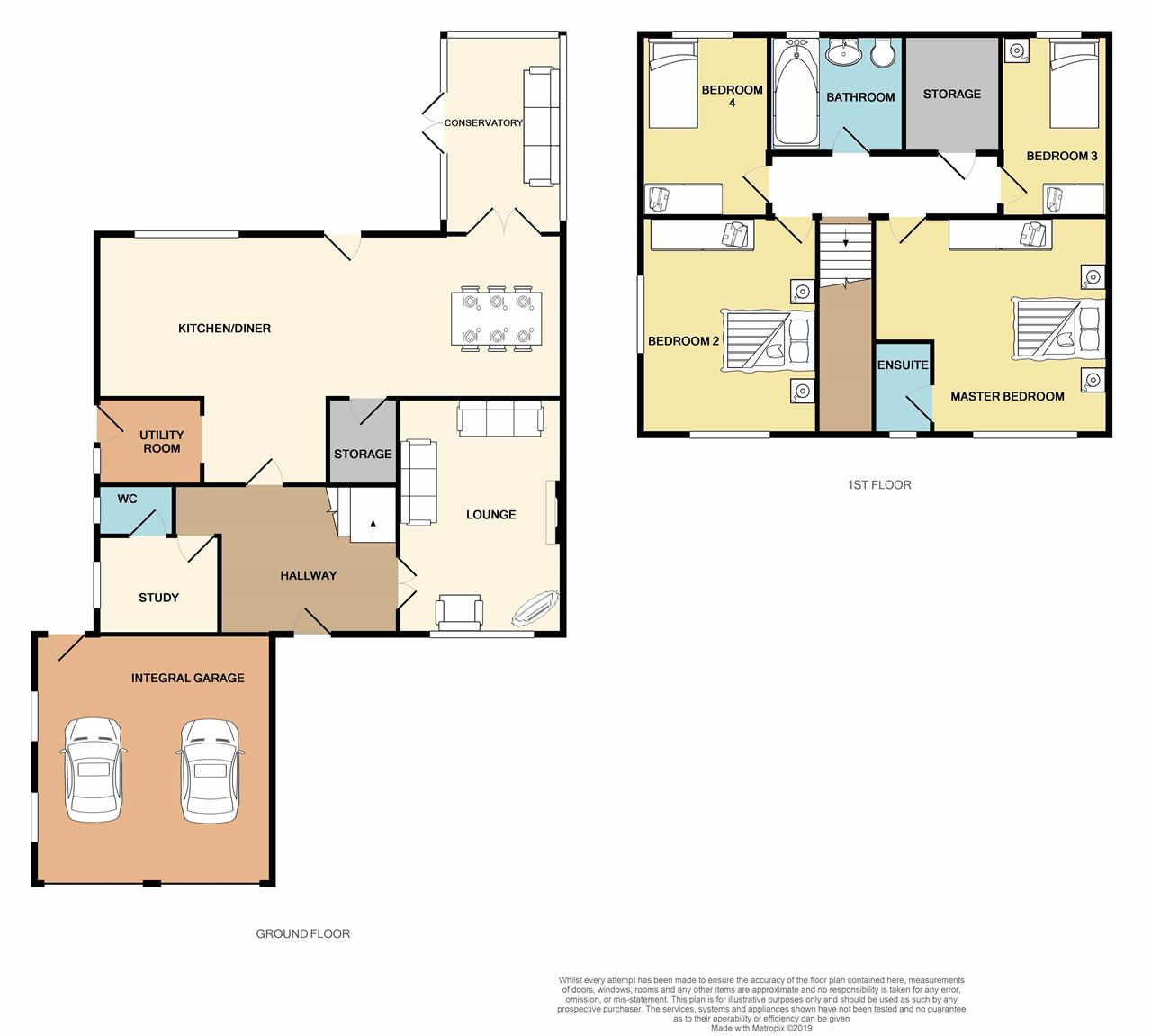4 Bedrooms Detached house for sale in Brindle Fold, Bamber Bridge, Preston PR5 | £ 375,000
Overview
| Price: | £ 375,000 |
|---|---|
| Contract type: | For Sale |
| Type: | Detached house |
| County: | Lancashire |
| Town: | Preston |
| Postcode: | PR5 |
| Address: | Brindle Fold, Bamber Bridge, Preston PR5 |
| Bathrooms: | 3 |
| Bedrooms: | 4 |
Property Description
Being sold with no onward chain delay! A beautiful modern detached four bedroom family property on a very good size plot situated down a lovely quiet child friendly road in Bamber Bridge. The location of this gorgeous property is semi rural but still close to all the fantastic local amenities and fantastic transport links that the area offers. On the ground floor there is a lovely welcoming hallway, a light spacious lounge, a study, a beautiful large kitchen / diner leading through to a lovely large conservatory overlooking the gorgeous landscaped rear garden, a separate utility area and a downstairs WC. On the first floor there is a lovely large master bedroom with en-suite and three very good size further bedrooms as well as a family bathroom WC. Externally this lovely property benefits from a large beautifully landscaped rear garden which is very quiet and not overlooked and to the front a large double integral garage, a lawned garden and a driveway with ample space for parking four cars. An internal viewing of this gorgeous ready to move into large family home is an absolute must to appreciate the quality and location of it.
Entrance Hallway
Door to the front, chrome radiator, stairs to the first floor.
Lounge (5.30m (17' 5") x 3.70m (12' 2"))
Double glazed window to the front, double radiator, gas fire with feature fireplace, TV point.
Kitchen / Diner (7.70m (25' 3") x 3.60m (11' 10"))
Double glazed window to the rear, double glazed door to the rear, double glazed patio doors leading through to the conservatory, two single radiators, modern base and eye level units, double gas hob with extractor fan and splashback, built-in electric oven, built-in fridge / freezer, built-in sink and drainer, storage cupboard.
Utility Room (2.20m (7' 3") x 1.90m (6' 3"))
Double glazed window to the side, double glazed door to the side, single radiator, built in sink and drainer, plumbing for washing machine and a dryer.
Conservatory (4.40m (14' 5") x 2.60m (8' 6"))
Double glazed doors to the side.
Study (2.70m (8' 10") x 2.10m (6' 11"))
Double glazed window to the side.
Downstairs WC (1.70m (5' 7") x 1.10m (3' 7"))
Double glazed window to the side, low level WC, hand basin, heated towel rail.
Master Bedroom (5.20m (17' 1") x 3.80m (12' 6"))
Double glazed window to the front, single radiator, built-in wardrobes, TV point.
En-Suite (2.00m (6' 7") x 1.20m (3' 11"))
Double glazed window to the front, single radiator, low level WC, large walk in shower, hand basin.
Bedroom 2 (4.40m (14' 5") x 3.00m (9' 10"))
Double glazed window to the front, double glazed window to the side, single radiator.
Bedroom 3 (2.90m (9' 6") x 2.00m (6' 7"))
Double glazed window to the rear, single radiator.
Bedroom 4 (3.00m (9' 10") x 2.20m (7' 3"))
Double glazed window to the rear, single radiator, built-in wardrobes.
Family Bathroom WC (2.70m (8' 10") x 1.90m (6' 3"))
Double glazed window to the rear, low level WC, bath with shower, hand basin, heated towel rail.
External
To the rear of the property there is a beautiful landscaped garden which is mainly paved and also lawned. There is a large hot tub and a garden shed. To the front of the property there is a double integral garage, a lawned garden and a driveway with ample parking space for fours cars.
Property Location
Similar Properties
Detached house For Sale Preston Detached house For Sale PR5 Preston new homes for sale PR5 new homes for sale Flats for sale Preston Flats To Rent Preston Flats for sale PR5 Flats to Rent PR5 Preston estate agents PR5 estate agents



.png)










