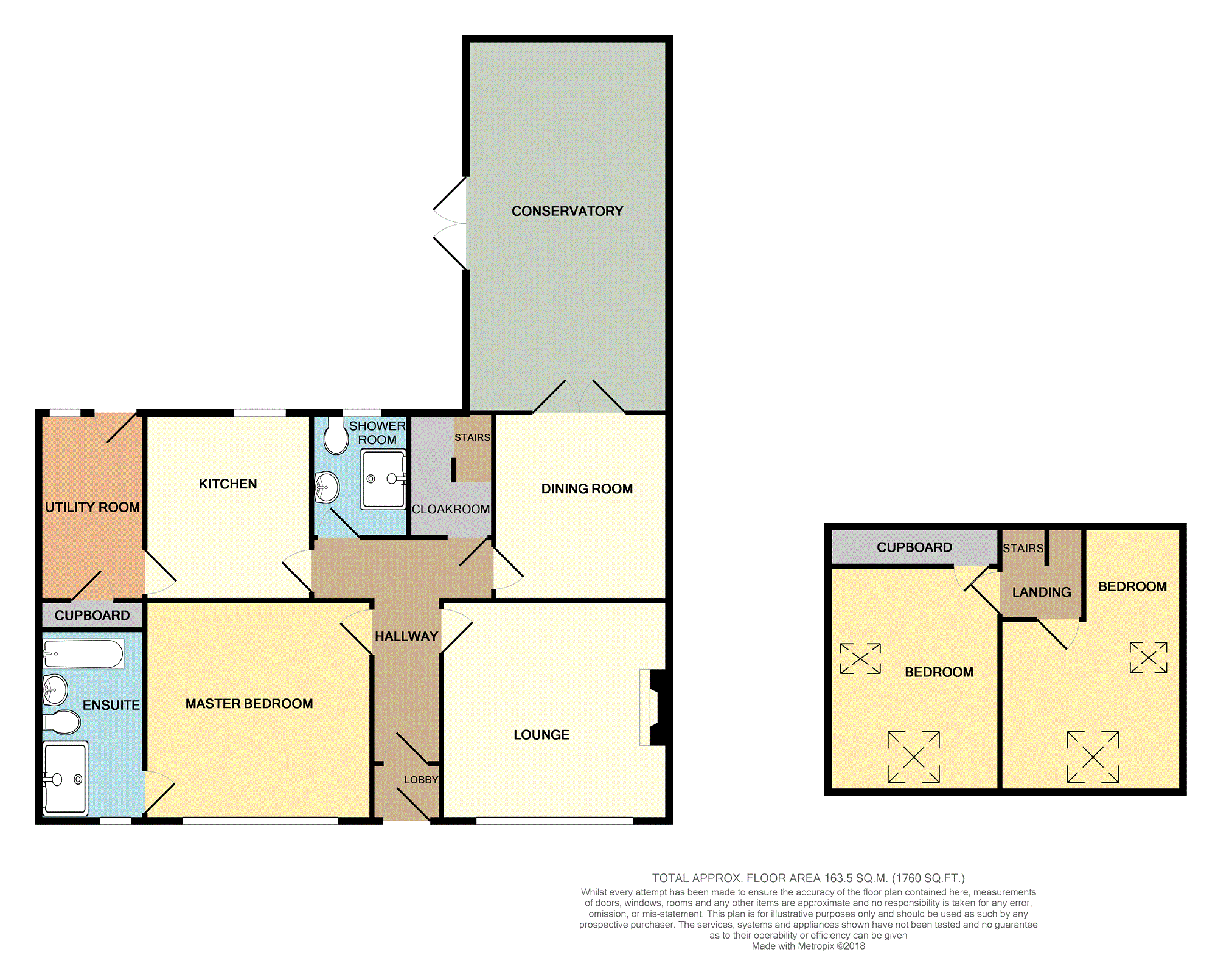3 Bedrooms Detached house for sale in Brington Road, Dundee DD4 | £ 245,000
Overview
| Price: | £ 245,000 |
|---|---|
| Contract type: | For Sale |
| Type: | Detached house |
| County: | Dundee |
| Town: | Dundee |
| Postcode: | DD4 |
| Address: | Brington Road, Dundee DD4 |
| Bathrooms: | 1 |
| Bedrooms: | 3 |
Property Description
We are delighted to introduce this immaculately presented, three double bedroom, detached, traditional family home. This well proportioned property offers huge flexibility to families and combines many original, period features with the best in modern, stylish ones. From cornicing, ceiling rose and original floorboards to multi fuel stove, designer vertical radiators and an amazing UPVC conservatory this is a truly special property.
We must also mention the child and pet safe rear garden which offers endless possibilities. Early viewing is highly recommended for what is sure to be a most popular addition to the Dundee property market.
Lounge
14'7" x 14'2"
Located on the right of the entrance hallway the spacious, carpeted lounge with a large front aspect finished with vertical blinds. The room enjoys a stunning fireplace with a Morso Squirrel multi fuel stove below a solid oak mantle shelf. This cosy living space also enjoys a fan light.
Master Bedroom
14'7" x 14'2"
The generous master bedroom enjoys original oak floorboards, a large front aspect with venetian blinds and a designer vertical radiator. Period features include cornicing and a ceiling rose.
Master En-Suite
12' x 6'10"
The bright, spacious master en-suite enjoys a cubicle with a mains shower in addition to a separate roll top bath with claw feet and antique taps with a shower attachment. We also find a chrome heated towel rail, a tall storage cabinet, a tiled floor, an Xpelair and feature lighting.
Kitchen
12' x 11'
Located off the left of the rear hallway the well equipped, maple fronted, fitted kitchen finished with grey worktops and breakfast bar. The room enjoys an excellent selection of base and wall cabinets in addition to a Logic stainless steel fan oven, a Siemens gas hob, a canopy with extractor fan and a Bosch integrated dishwasher. The granite resin sink is positioned under the rear aspect and the kitchen also includes a fan light, under unit lighting, a wine rack, tiled flooring and partially mosaic tiled walls.
Utility Room
12' x 6'10"
The utility room has a stainless steel sinktop with taps and is plumbed for a washing machine and tumble drier. The Worcester combi boiler is wall mounted in the utility room which includes a velux window and laminate tiled flooring.
At the rear of the room a generous larder style storage cupboard.
Shower Room
8' x 6'3"
This stunning, fully tiled, boutique style shower room includes a D shaped enclosure with electric shower, vanity units housing the basin and toilet, a chrome heated towel rail, feature lighting and a mirrored bathroom cabinet.
Dining Room
12' x 11'3"
The dining room enjoys original oak floorboards, a glass door to the hallway and double glass doors to the conservatory.
Conservatory
24' x 13'
Leading from the double glass doors off the dining room this fantastic mahogony UPVC conservatory has an Apex roof, a stone tiled floor, central heating and double french doors out on to the decking patio.
Bedroom Two
17' x 11'9"
The largest of the two upstairs bedrooms is finished with laminate flooring and features two velux style windows.
Bedroom Three
14'6" x 11'
The third double bedroom is finished with laminate flooring, has two velux windows and enjoys storage into the eaves.
Integral Garage
The integral single garage with power has mains water and ample storage.
Gardens
The front garden is walled and enjoys mature conifers and a lawn.
The fully enclosed rear garden enjoys split level decking around the conservatory, generous lawns, a slabbed patio at the rear, an outside tap and outside electrics.
A superb outdoor space with endless possibilities.
Property Location
Similar Properties
Detached house For Sale Dundee Detached house For Sale DD4 Dundee new homes for sale DD4 new homes for sale Flats for sale Dundee Flats To Rent Dundee Flats for sale DD4 Flats to Rent DD4 Dundee estate agents DD4 estate agents



.png)





