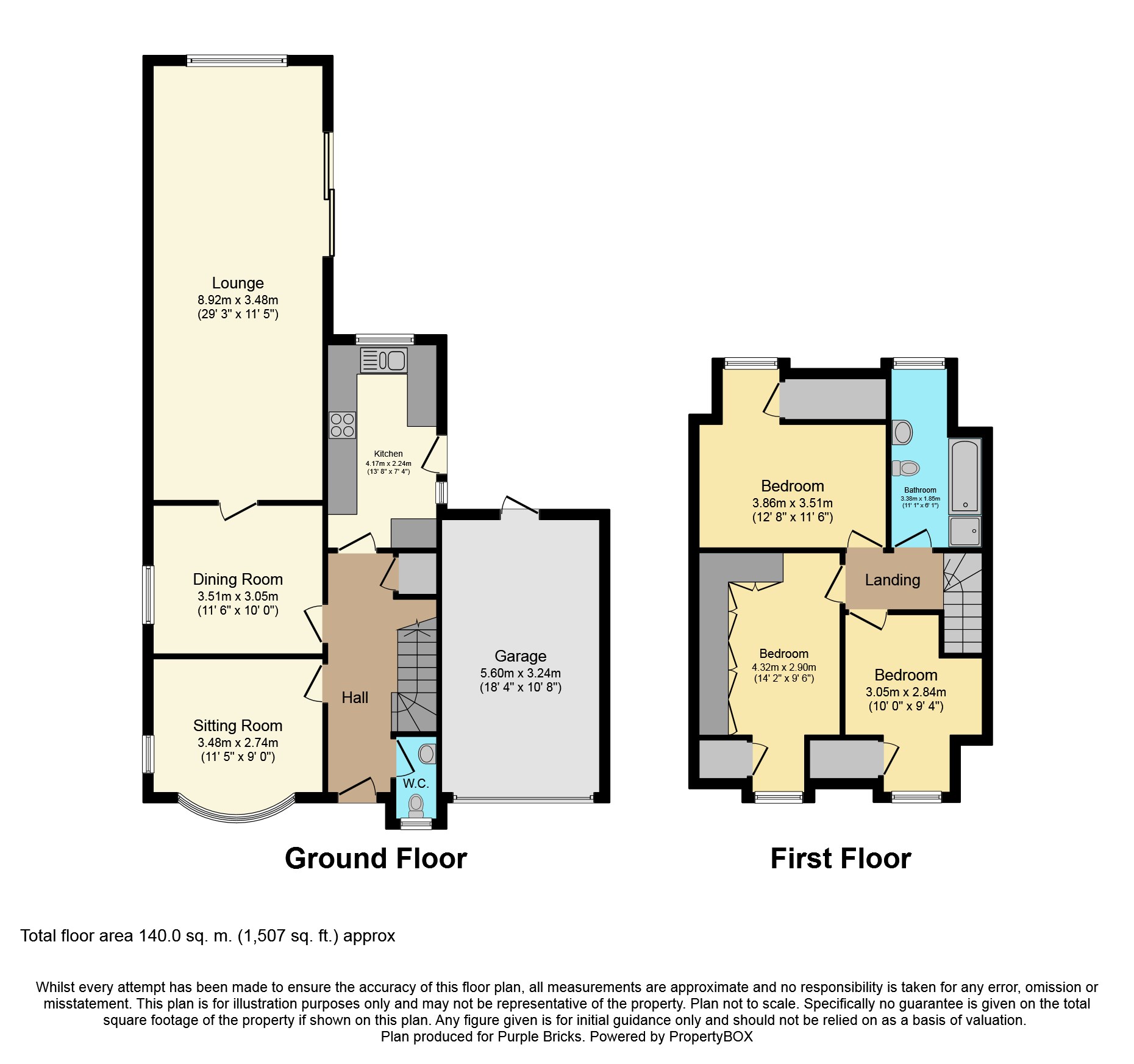3 Bedrooms Detached house for sale in Briscoe Road, Basildon SS13 | £ 300,000
Overview
| Price: | £ 300,000 |
|---|---|
| Contract type: | For Sale |
| Type: | Detached house |
| County: | Essex |
| Town: | Basildon |
| Postcode: | SS13 |
| Address: | Briscoe Road, Basildon SS13 |
| Bathrooms: | 1 |
| Bedrooms: | 3 |
Property Description
*No Onward Chain* - Guide Price £300,000 to £320,000 - substantial detached extended family home set back from the road with garage and parking for Numerous Vehicles - This delightful home, situated in sought-after road, is a real must see with a good size rear garden, Very Spacious Lounge, Large Fitted Kitchen, Dining Room, Sitting Room, Downstairs WC & Spacious Family Bathroom - With no onward chain this substantial home is A must see!
Features
Entrance hall
Radiator, stairs to first floor, below stairs storage cupboard
Cloakroom
Double glazed window to front aspect, low flush WC and wash hand basin, part tiled walls, radiator
Lounge
29'3 x 11'5
Double glazed window to rear, double glazed French doors to rear garden
Sitting room
11' 5" x 9'
Double glazed window to front aspect, double glazed window to flank, radiator.
Dining room
11'6 x 10' 7
Double glazed window to flank, radiator, Wall mounted air conditioning unit
Kitchen
13' 8 x 7' 4
Double glazed window and door to rear garden, tiled floor covering, wall mounted gas boiler serving all domestic heating and hot water requirements, the kitchen is fitted in a range of units to both ground and eye-level incorporating complimentary roll-edge working surfaces, fitted oven/hob, radiator, tiled splashbacks, tiled floor covering, concealed dishwasher and fridge/freezer, 1 1/4 bowl sink unit with mixer tap.
First floor landing
Access to loft and all accommodation.
Bedroom one
14' 2 x 9' 6
Double glazed window to front, door to eave storage cupboard, fitted wardrobes and over bed units, radiator.
Bedroom two
12' 8 x 11' 6
Double glazed window to rear, radiator, door to eave storage area.
Bedroom three
10' x 9'4
Double glazed window to front aspect, door to eave storage cupboard, radiator
Family bathroom
11'1 x 6'1
Double glazed window to rear, tiled floor covering, four piece suite comprising of panelled bath with separate shower cubicle, low flush WC, pedestal wash hand basin, fully tiled walls, radiator.
Rear garden
44' width x 38' depth.
Commences with a patio area, decked area, remainder laid to lawn, flower/shrub borders, side pedestrian access, outside tap.
Front garden
Block paved driveway leading to detached garage, remainder laid to shingle with large screening conifer hedge.
Garage
17' 4 x 8' 4
Window to rear, radiator, power and light supplied, personal door to garden.
Property Location
Similar Properties
Detached house For Sale Basildon Detached house For Sale SS13 Basildon new homes for sale SS13 new homes for sale Flats for sale Basildon Flats To Rent Basildon Flats for sale SS13 Flats to Rent SS13 Basildon estate agents SS13 estate agents



.png)



