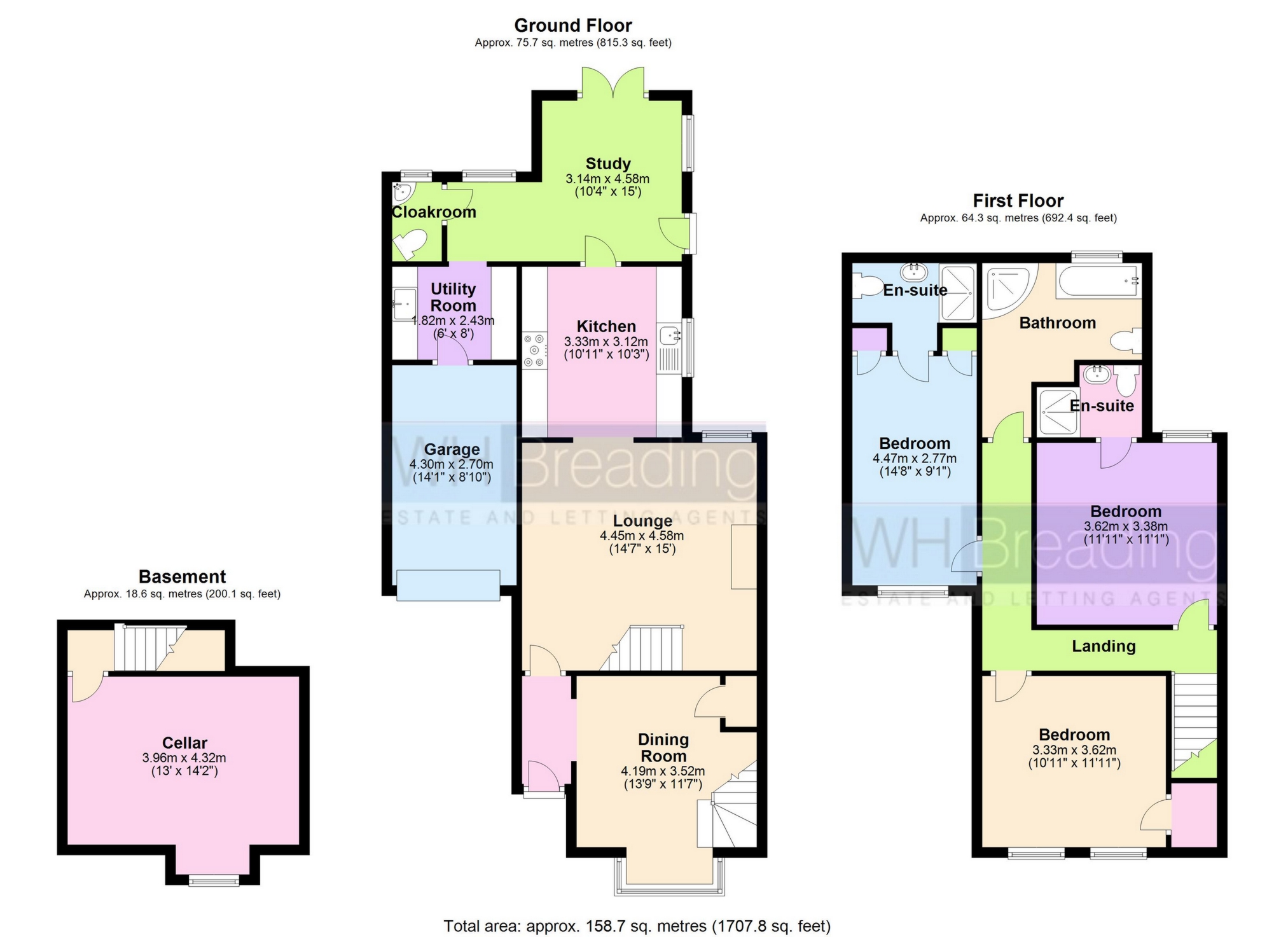3 Bedrooms Detached house for sale in Briton Road, Faversham ME13 | £ 540,000
Overview
| Price: | £ 540,000 |
|---|---|
| Contract type: | For Sale |
| Type: | Detached house |
| County: | Kent |
| Town: | Faversham |
| Postcode: | ME13 |
| Address: | Briton Road, Faversham ME13 |
| Bathrooms: | 3 |
| Bedrooms: | 3 |
Property Description
Detailed Description
A beautifully presented, 3-bedroom detached house situated in the sought-after Briton Road.
The accomnmodation is arranged over tow floors with a rear and side extension creating not only some highly sought after garage space, but also a 3rd bedroom with en-suite on the first floor and a study, utility room and cloakroom on the ground floor. Two of the bedrooms are king-size and en-suite, with the 3rd still a good double. Property in this location is always highly sought after, but very few are detached and even less have driveway parking and a garage. If you are looking for a spacious, period house, close to town and station with parking, then this one really must be on your list to view.
Entrance Hall: Radiator. Tiled floor. Half height decorative panelling.
Dining Room: 13'9" x 11'7" (4.19m x 3.53m), Bay window to front. Stairs to first floor. Oak flooring. Radiator.
Lounge: 15'0" x 14'7" (4.57m x 4.45m), Window to rear. Fireplace with log burner/multi-fuel stove. 2 Radiators. Stairs down to cellar. Oak flooring.
Kitchen: 10'11" x 10'3" (3.33m x 3.12m), Window to side. Fitted kitchen comprising a range of matching wall and base units under roll edge work-surfaces. Range cooker with extractor hood over. Integrated dishwasher and microwave. Tiled walls. Tiled floor with under floor heating. Kick plate heater. Door to:
Study: 15'0" x 10'4" (4.57m x 3.15m), French doors to rear and further door to side. Window to side. Tiled floor with under floor heating. Opening to:
Cloakroom: Window to rear. Low level wc. Range of built in cupboards. Ceramic bowl basin with cupboard under. Radiator.
Utility Room: 8'0" x 6'0" (2.44m x 1.83m), Stainless steel sink inset into work-top with cupboard under. Plumbing for 2 washing machines and tumble dryer. Further built in cupboards. Door to:
Garage: 14'1" x 8'10" (4.29m x 2.69m), Up and over door. Light and power connected.
Cellar: 14'1" x 12'11" (4.29m x 3.94m), A really useful converted cellar room with window to front. Radiator and further back-up electric wall heater.
Landing: Window to side. Loft access. Radiator.
Bedroom 1: 11'11" x 11'1" (3.63m x 3.38m), Window to rear. Radiator. Door to:
En suite: Vanity wash hand basin. Shower unit with aqualisa thermostatic shower. Low level wc. Radiator.
Bedroom 2: 11'1" x 10'11" (3.38m x 3.33m), Two windows to front. Radiator. Built in cupboard.
Bedroom 3: 14'8" x 9'1" (4.47m x 2.77m), Window to front. Two built in cupboards. Door to:
En Suite: Vanity wash hand basin. Shower unit with aqualisa thermostatic shower. Low level wc. Radiator.
Bathroom: Window to rear. Vanity wash hand basin. Low level wc. Spa bath with victorian style mixer tap and shower spray. Corner shower unit with aqualisa thermostatic shower. Radiator. Tiled walls.
Garden: Easy maintenance rear garden. Fence enclosed with raised flower and shrub boarders. Large garden shed.
Garage & Parking: The singe garage is approached by a drive offering parking for 2 vehicles. The garage is not currently used for storing a vehicle but could easily be reinstated.
Property Location
Similar Properties
Detached house For Sale Faversham Detached house For Sale ME13 Faversham new homes for sale ME13 new homes for sale Flats for sale Faversham Flats To Rent Faversham Flats for sale ME13 Flats to Rent ME13 Faversham estate agents ME13 estate agents



.png)











