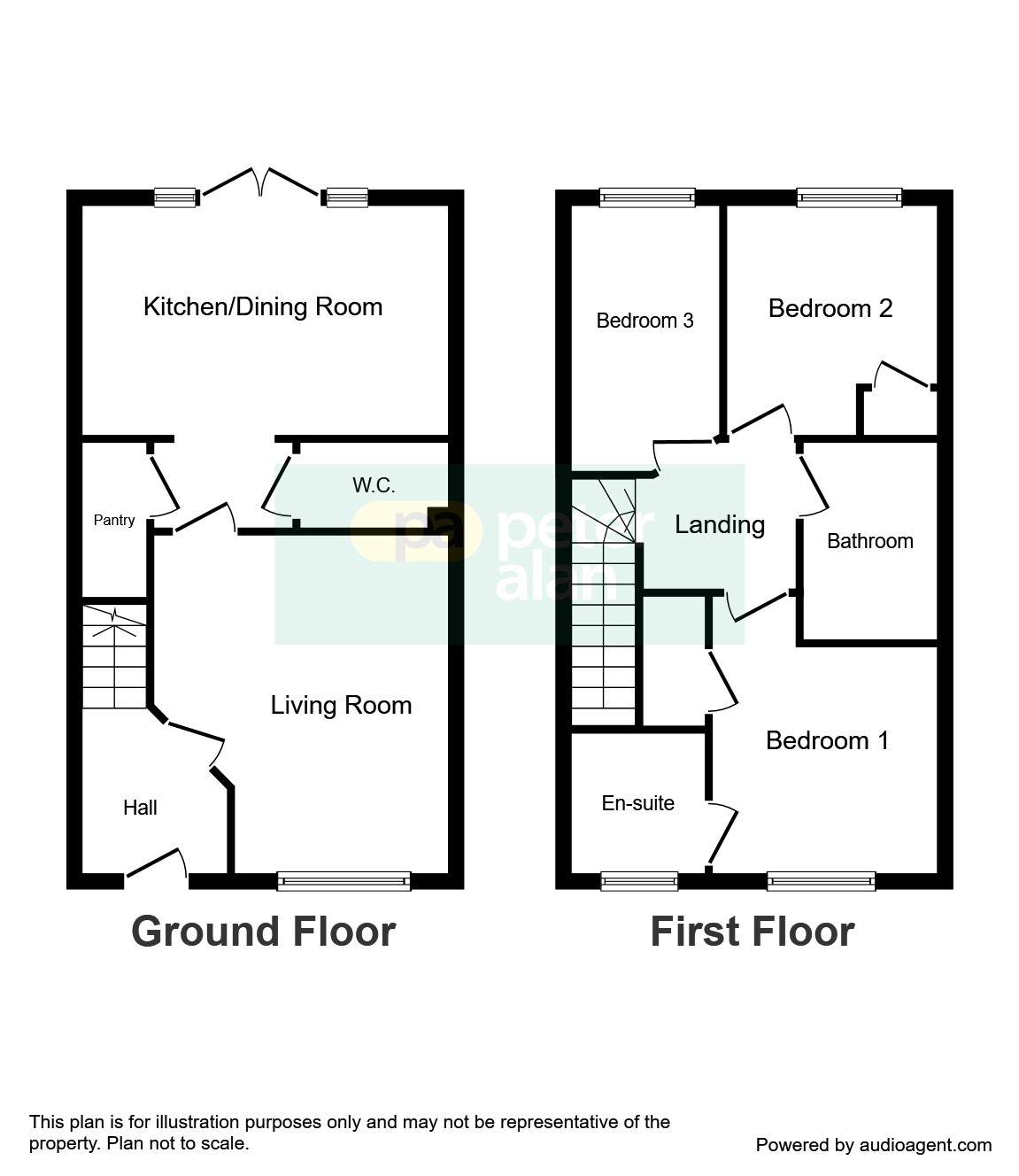3 Bedrooms Detached house for sale in Bro Ger-Y-Nant, Caerphilly CF83 | £ 225,000
Overview
| Price: | £ 225,000 |
|---|---|
| Contract type: | For Sale |
| Type: | Detached house |
| County: | Caerphilly |
| Town: | Caerphilly |
| Postcode: | CF83 |
| Address: | Bro Ger-Y-Nant, Caerphilly CF83 |
| Bathrooms: | 1 |
| Bedrooms: | 3 |
Property Description
Summary
*** open day Tues 25th between 4.30-6pm *** Viewing's come highly recommended for this beautifully modern three bedroom detached located off the main cul de sac in the popular Kingsmead development. Boasting a larger than average plot, a modern kitchen/breakfast plus a driveway and garage.
Description
Peter Alan Caerphilly offer for sale this three bedroom detached property in a newly built cul de sac. Located in a central location within close proximity to the surrounding amenities of Caerphilly including the local supermarket, the town centre and Caerphilly Train Station. Further to this is great road links, making this a great spot for commuters.
Internally has been tastefully modernised by it's current owners and briefly comprises entrance hallway, downstairs cloakroom, kitchen/breakfast area and living room. To the first floor there are three good sized bedrooms with the master benefiting from an ensuite. The family bathroom completes the first floor.
Externally the property is located off the main cul de sac and sits on a larger than average plot. There is a driveway to the side leading to a single garage with side access to the enclosed rear garden which offers a large patio area providing a great spot for table and chairs with the rest being laid to lawn.
A modem and central property that is ready to move straight into!
Entrance Hallway
Entered via Paneled Door. Stairs to first floor;
Living Room 13' 5" x 11' 11" ( 4.09m x 3.63m )
PVC Window to Front;
Cloakroom
Fitted with a three piece suite comprising wc and wash hand basin;
Kitchen/ Dining Room 15' 4" x 11' 11" ( 4.67m x 3.63m )
Fitted with a range of matching base and wall units with worktop space over. Inset stainless steel sink, integrated electric oven and gas hob, integrated fridge/freezer, plumbing for washing machine. PVC Window to rear and PVC French Doors to rear. Space for table and chairs;
Landing
Access to all first floor rooms;
Master Bedroom 11' 1" x 10' ( 3.38m x 3.05m )
PVC Window to front. Door to;
Ensuite
Fitted with a three piece suite comprising shower cubicle, wash hand basin and wc. PVC Window to front;
Bedroom Two 10' 6" x 8' 6" ( 3.20m x 2.59m )
PVC Window to rear. Storage Cupboard.
Bedroom Three 9' 10" x 6' 6" ( 3.00m x 1.98m )
PVC Window to rear;
Bathroom
Fitted with a three piece suite comprising panelled bath, wash hand basin and wc.
Outside
Property Location
Similar Properties
Detached house For Sale Caerphilly Detached house For Sale CF83 Caerphilly new homes for sale CF83 new homes for sale Flats for sale Caerphilly Flats To Rent Caerphilly Flats for sale CF83 Flats to Rent CF83 Caerphilly estate agents CF83 estate agents



.png)







