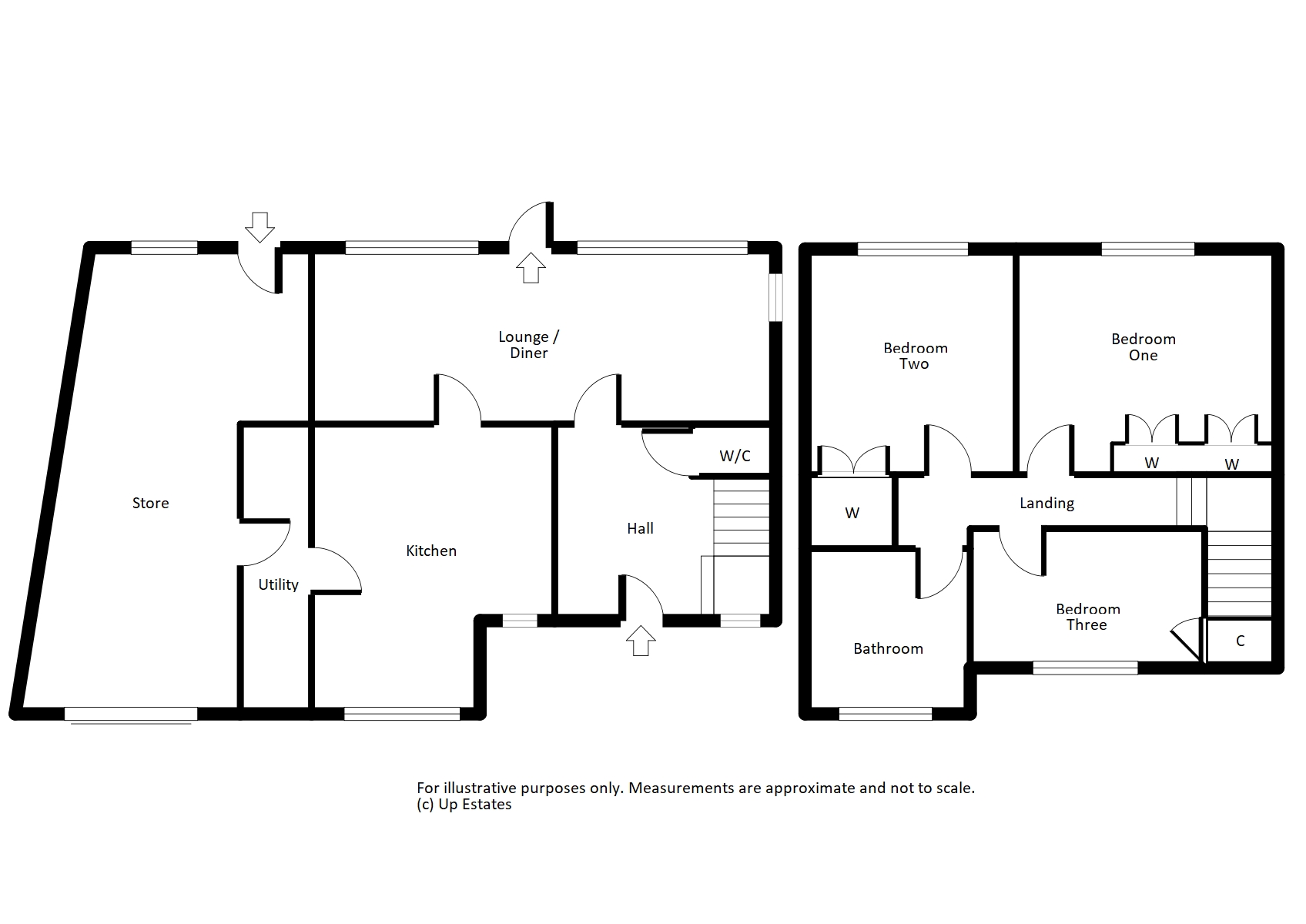3 Bedrooms Detached house for sale in Broad Lane, Coventry CV5 | £ 330,000
Overview
| Price: | £ 330,000 |
|---|---|
| Contract type: | For Sale |
| Type: | Detached house |
| County: | West Midlands |
| Town: | Coventry |
| Postcode: | CV5 |
| Address: | Broad Lane, Coventry CV5 |
| Bathrooms: | 1 |
| Bedrooms: | 3 |
Property Description
Take a look at this well presented and recently renovated three bedroom detached property which is situated in a popular location of Coventry and benefits from a stunning kitchen and bathroom. In brief this property comprises; hall, w/c, lounge/diner, kitchen and utility room to the ground floor. On the first floor there is the family bathroom as well as bedrooms one, two and three. Externally the property has a driveway with a fully enclosed carport to the front and a recently landscaped garden to the rear. Benefitting from usb points, central heating and double glazing throughout.
Hall With stairs ascending to the first floor, access to a storage cupboard under the stairs, and doors leading to the W/C, lounge/diner and kitchen.
W/C 3' 10" x 2' 7" (1.19m x 0.79m) Having a low level W/C and a pedestal wash basin.
Lounge/diner 22' 4" x 12' 4" (6.829m x 3.766m) A superb lounge/diner with two double glazed windows to the rear aspect, two central heated radiators, a door leading out into the rear garden and a door leading to the kitchen.
Kitchen 12' 0" x 13' 7" (3.672m x 4.156m Max) A stunning, re-fitted kitchen having wall and base mounted units with work surfaces over, a five ring gas hob with an integrated oven below and an extractor fan over, and a stainless steel sink with drainer and mixer tap. Also including an integrated fridge-freezer and dishwasher, a central heated radiator and a door leading into the utility room.
Utility room 14' 4" x 3' 6" (4.376m x 1.09m) Having a roll top work surface with space and plumbing for a washing machine and a dryer. The boiler is situated in this room.
Landing Having stairs rising from the ground floor and doors leading into each bedroom as well as the family bathroom.
Bedroom one 12' 10" x 12' 5" (3.933m x 3.791m Max) Having fitted wardrobes, a central heated radiator and a double glazed window to the rear aspect.
Bedroom two 9' 0" x 12' 5" (2.757m x 3.791m) Having a walk-in wardrobe with ample shelving and storage, a central heated radiator and a double glazed window to the rear aspect
bathroom 8' 2" x 8' 9" (2.503m x 2.681m) A modern, recently re-fitted family bathroom which is part tiled having a tiled shower cubicle and bath, a pedestal hand wash basin and low level w/c. There is also a central heated towel rail and an opaque double glazed window to the front aspect.
Bedroom three 10' 6" x 6' 11" (3.203m x 2.123m) Having a built-in single wardrobe, a central heated radiator and a double glazed window to the front aspect.
Carport Having a door leading out into the rear garden, a window to the rear aspect and an up and over door which leads out onto the driveway, built in shelving along with lighting and power points.
Garden An enclosed, recently landscaped rear garden with a lawn and patio area having borders to the side and an elevated planter to the rear. Also with 2 herb planters either side of the rear door and an outdoor electric power point.
Property Location
Similar Properties
Detached house For Sale Coventry Detached house For Sale CV5 Coventry new homes for sale CV5 new homes for sale Flats for sale Coventry Flats To Rent Coventry Flats for sale CV5 Flats to Rent CV5 Coventry estate agents CV5 estate agents



.png)











