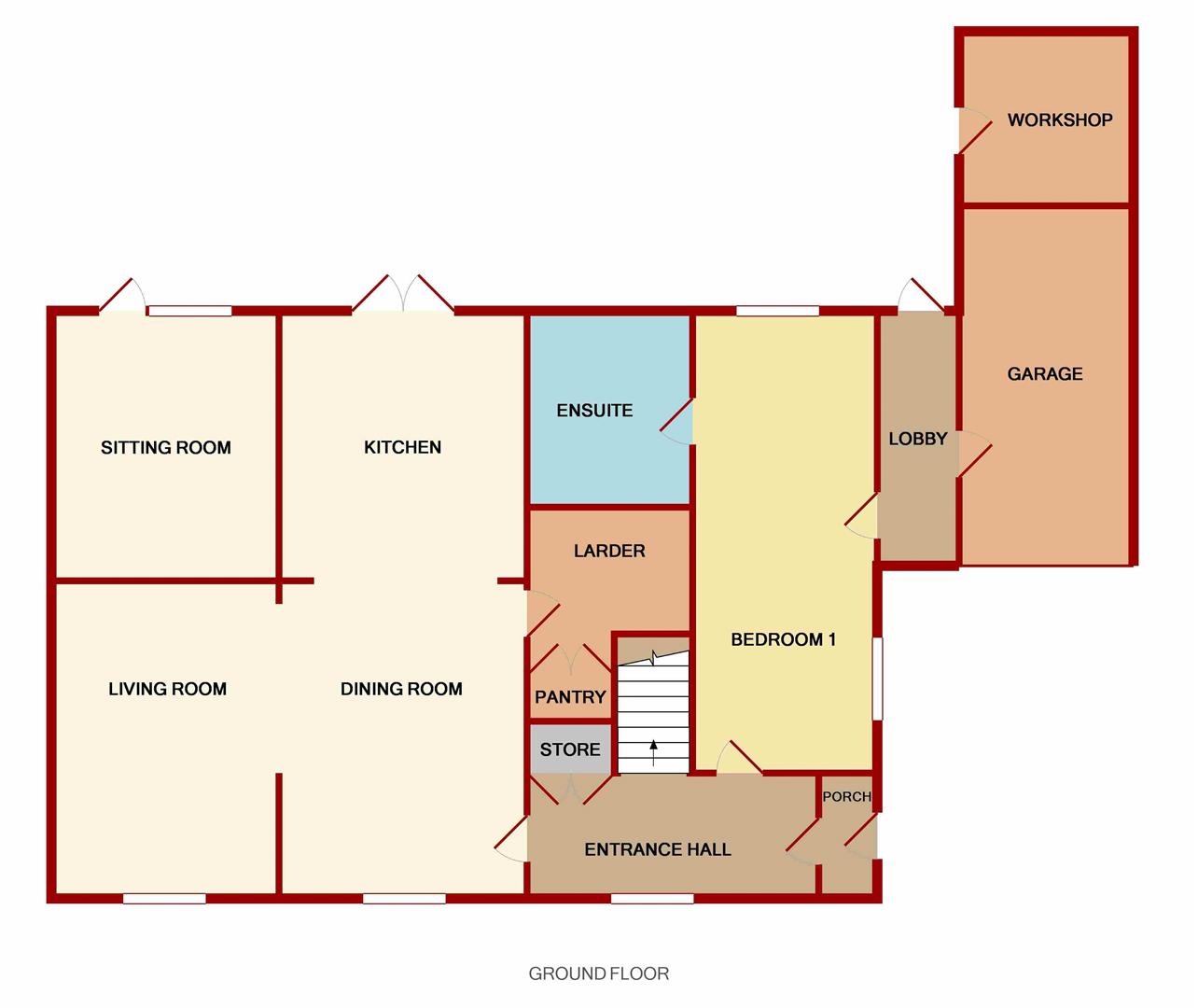4 Bedrooms Detached house for sale in Broad Oak, Hereford HR2 | £ 460,000
Overview
| Price: | £ 460,000 |
|---|---|
| Contract type: | For Sale |
| Type: | Detached house |
| County: | Herefordshire |
| Town: | Hereford |
| Postcode: | HR2 |
| Address: | Broad Oak, Hereford HR2 |
| Bathrooms: | 2 |
| Bedrooms: | 4 |
Property Description
Positioned along a quiet C road with a small number of scattered individual homes this 2000 sq ft four bedroom detached family home is set in a total plot of approximately 1/3 of an acre having been completely modernised by the current owners enjoying views over four counties with a private enclosed rear garden, paddock and stable.
Entrance Porch
Quarry tiled flooring, solid wooden door with frosted glass side panel into:
Entrance Hall
Built in storage cupboard with hanging rail and shelving, stairs lead to the first floor, telephone point, double glazed window to front elevation having views over surrounding countryside.
Dining Room (4.65m x 3.63m (15'3 x 11'11))
Feature fireplace, laminate flooring, double radiator, double glazed window to front elevation having views towards fields and countryside. Open plan to Kitchen.
Walk In Larder
Laminate flooring, door to pantry.
Kitchen (3.68m x 3.63m (12'1 x 11'11))
Fitted kitchen comprising a range of base units, heather stone worktops, single bowl, single drainer sink unit, shower head and mixer tap above, tiled splash backs, built in stainless steel oven, Halogen hob, extractor above with stainless steel splash back, plumbing for dishwasher, feature ceramic tiled floor, double glazed French door open onto the rear elevation overlooking the garden.
Living Room (4.45m x 3.33m (14'7 x 10'11))
Laminate flooring, double radiator, double glazed window to front elevation overlooking the garden.
Sitting Room (3.91m x 3.33m (12'10 x 10'11))
Laminate flooring, double radiator, fully double glazed door with side panel leading out to the rear.
Master Bedroom/Guest Suite (6.78m x 2.72m (22'3 x 8'11))
Double radiator, double glazed windows to both side and rear elevation with the rear overlooking the garden having lovely views over surrounding countryside.
En Suite Shower Room
Double width shower cubicle, low level wc, vanity unit with built in wash hand basin, heated towel rail, extractor fan, double glazed frosted glass window to rear elevation.
Lobby
Laminate flooring, single radiator, partly double glazed door leading out to the rear.
From the entrance hall, stairs lead to the first floor:
Landing
Single radiator, built in storage cupboard with shelving.
Bedroom 2 (3.94m x 2.74m plus wardrobes and eaves storage (12)
Access to wardrobes and eaves to storage space, double radiator, double glazed window to side elevation having lovely views over fields and countryside.
Bedroom 3 (3.61m max x 3.30m max (11'10 max x 10'10 max))
Restricted head height. Double radiator, access to insulated loft space, double glazed velux window to front elevation having views towards fields and countryside.
Shower Room
Shower cubicle with Triton electric shower, low level wc, vanity unit with built in wash hand basin, single radiator, double glazed frosted glass window to rear elevation.
Bathroom/Dressing Area (3.66m max x 2.49m (12' max x 8'2))
Feature opal shaped bath, laminate flooring, double radiator, double glazed velux window to rear elevation overlooking the garden having views over fields and countryside. Door to:
Bedroom 4 (4.22m x 3.33m (13'10 x 10'11))
Two sets of double opening doors which leads through into eaves wardrobe space, double radiator, double glazed window to side elevation having views over surrounding countryside.
Outside
The property is accessed via a private driveway leading through to a parking/turning area suitable for several vehicles this in turn leads to:
Attached Garage (5.28m x 2.57m (17'4 x 8'5))
Via single up and over door, power and lighting.
Outside lighting, the front garden has gravelled borders with flowers, shrubs, bushes and plants and from here views over fields and countryside can be enjoyed.
To the side of the property gated access and pathway leads through into the rear, patio/seating area, flower borders, shrubs, bushes and plants, outside tap, outside light all having a high degree of privacy.
Workshop
Power and lighting.
From the patio a pedestrian gate gives access to paddock enclosed by hedging and fencing surround with the total plot measuring 1/3 of an acre.
Stable/Further Workshop/Store
Via stable door.
Services
Mains water, septic tank (shared with next door) and oil
Water Rates
To be confirmed.
Local Authority
Council Tax Band: D
Herefordshire District Council, The Hereford Centre, Hereford Customer Services, Franklin House, 4 Commercial Road, Hereford HR1 2BB.
Tenure
Freehold.
Viewing
Strictly through the Owners Selling Agent, Steve Gooch, who will be delighted to escort interested applicants to view if required. Office Opening Hours 8.30am - 7.00pm Monday to Friday, 9.00am - 5.30pm Saturday.
Directions
From Ross on Wye take the A49 towards Hereford for a few miles turning left just after the Red Lion Public House onto the B4521 towards Abergavenny proceeding straight over the two sets of crossroads turning left just after Broad Oak garage signed Welsh Newton, proceed along here where the property can be found after a short distance on the left hand side.
Property Location
Similar Properties
Detached house For Sale Hereford Detached house For Sale HR2 Hereford new homes for sale HR2 new homes for sale Flats for sale Hereford Flats To Rent Hereford Flats for sale HR2 Flats to Rent HR2 Hereford estate agents HR2 estate agents



.png)










