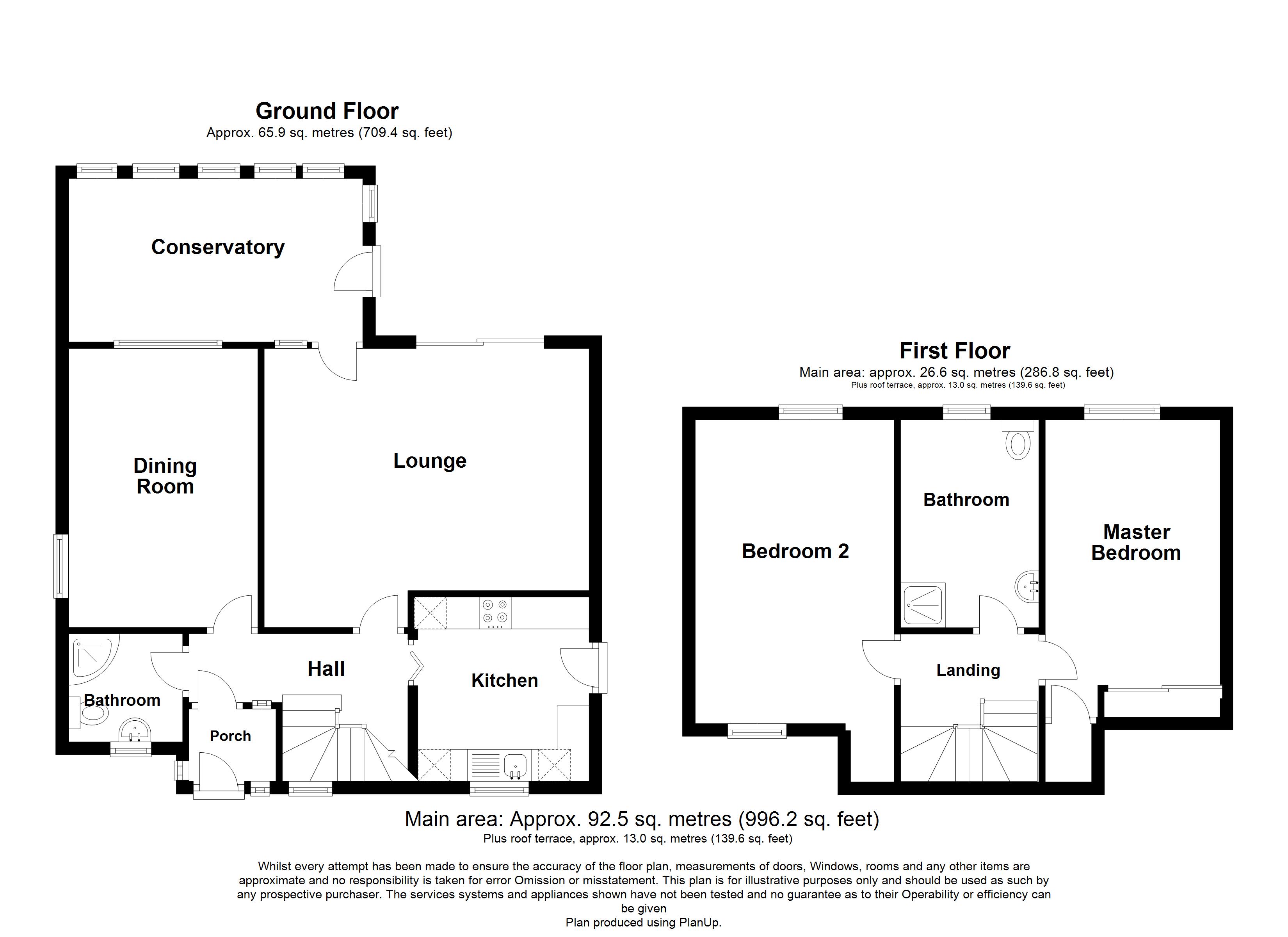3 Bedrooms Detached house for sale in Broad Robin, Gillingham SP8 | £ 295,000
Overview
| Price: | £ 295,000 |
|---|---|
| Contract type: | For Sale |
| Type: | Detached house |
| County: | Dorset |
| Town: | Gillingham |
| Postcode: | SP8 |
| Address: | Broad Robin, Gillingham SP8 |
| Bathrooms: | 1 |
| Bedrooms: | 3 |
Property Description
UPVC double glazed Entrance door with matching side screen and full height window to:
Enclosed Entrance Porch: Wall light; UPVC entrance door with double glazed insets with leaded lights and matching side screen to:
Entrance Hall: Radiator; Built in under stairs cupboard; UPVC double glazed window to front.
Sitting Room: 16’6” x 14’2” (5.02m x 4.31m). Attractively presented with a Valor Home Flame log effect Living Flame gas fire on a stone hearth with stained timber mantle over; TV point; Telephone point; Two radiators; Twin ceiling light points; UPVC double glazed sliding patio doors to rear garden; French doors to:
Conservatory: 16’6” x 8’5” (5.02m x 2.56m). Of mainly UPVC double glazed construction on a brick base having double glazed windows to side and rear, enjoying a garden aspect; Double glazed door to patio, garden and driveway.
Dining Room/Bedroom 3: 14’3” x 9’7” (4.34m x 2.92m). Dual aspect room with TV point; Radiator; Windows to side and rear.
Kitchen: 9’4” x 9’ (2.84m x 2.74m). With a range of modern fitted wall and base units comprising: Work surfaces with inset stainless steel sink unit; Tiling to splash prone areas; Integrated gas hob with cooker extractor hood unit over; Built in double electric oven; Integrated fridge; Space and plumbing for washing machine and dishwasher; Space for freezer; Display shelving; Radiator; UPVC double glazed window to front; UPVC part double glazed door to driveway.
Shower Room: Fitted with a modern matching white suite comprising: Tiled shower cubicle housing a Mira Zest electric shower having glazed sliding doors; Pedestal wash hand basin; Low level WC; Radiator; Extractor fan; UPVC obscure double glazed window to front.
Spacious First Floor Landing: Facilitating a small study area; Rise and turn staircase with galleried balustrade from entrance hall; Telephone point; Radiator; Access to loft space.
Bedroom 1: 15’4” plus recess with partial restricted head height to eaves x 10’2” (4.67m x 3.09m). A light dual aspect room with fitted dressing table; Radiator; Access to under eaves storage area; Velux window to rear elevation; UPVC double glazed window to front enjoying a pleasant open aspect.
Bedroom 2: 11’8” plus recess with partial restricted head height to eaves x 9’ (3.56m x 2.74m). Fitted double wardrobe with sliding doors; Radiator; Access to large under eaves storage cupboard with light point housing the gas fired central heating boiler; Velux double glazed window to rear elevation.
Shower Room: Fitted with a modern matching white suite comprising: Tiled shower cubicle with thermostatic shower, hand grip and glazed door; Vanity wash hand basin with monobloc tap and part tiled surround; Low level WC; Radiator; Velux double glazed window to rear elevation.
Outside: The property is approached to the front via a tarmac Driveway with turning bay, parking space for at least two cars leading to a gated Car Port with space for two further cars in front of the:
Garage: With fitted up and over door, power and light points and part glazed pedestrian door to the rear garden. Along side the first part of the drive is the Front Garden which is level, open plan, attractively presented being laid partly to a shaped lawn with well established borders stocked with a variety of shrubs and bedding plants. There are two further beds stocked with a colourful variety of flowers, shrubs and bedding plants. A stone paved path leads to the entrance porch.
The Rear Garden is beautifully presented and maintained being level, enclosed, laid predominately to a shaped lawn with several inset beds, well established with a colourful variety of flora including roses. Above the lawn, a paved path leads to a small ‘Wild Corner’, half flanked by well stocked raised border. Next to the conservatory is a small area of natural garden.
Property Location
Similar Properties
Detached house For Sale Gillingham Detached house For Sale SP8 Gillingham new homes for sale SP8 new homes for sale Flats for sale Gillingham Flats To Rent Gillingham Flats for sale SP8 Flats to Rent SP8 Gillingham estate agents SP8 estate agents



.png)

