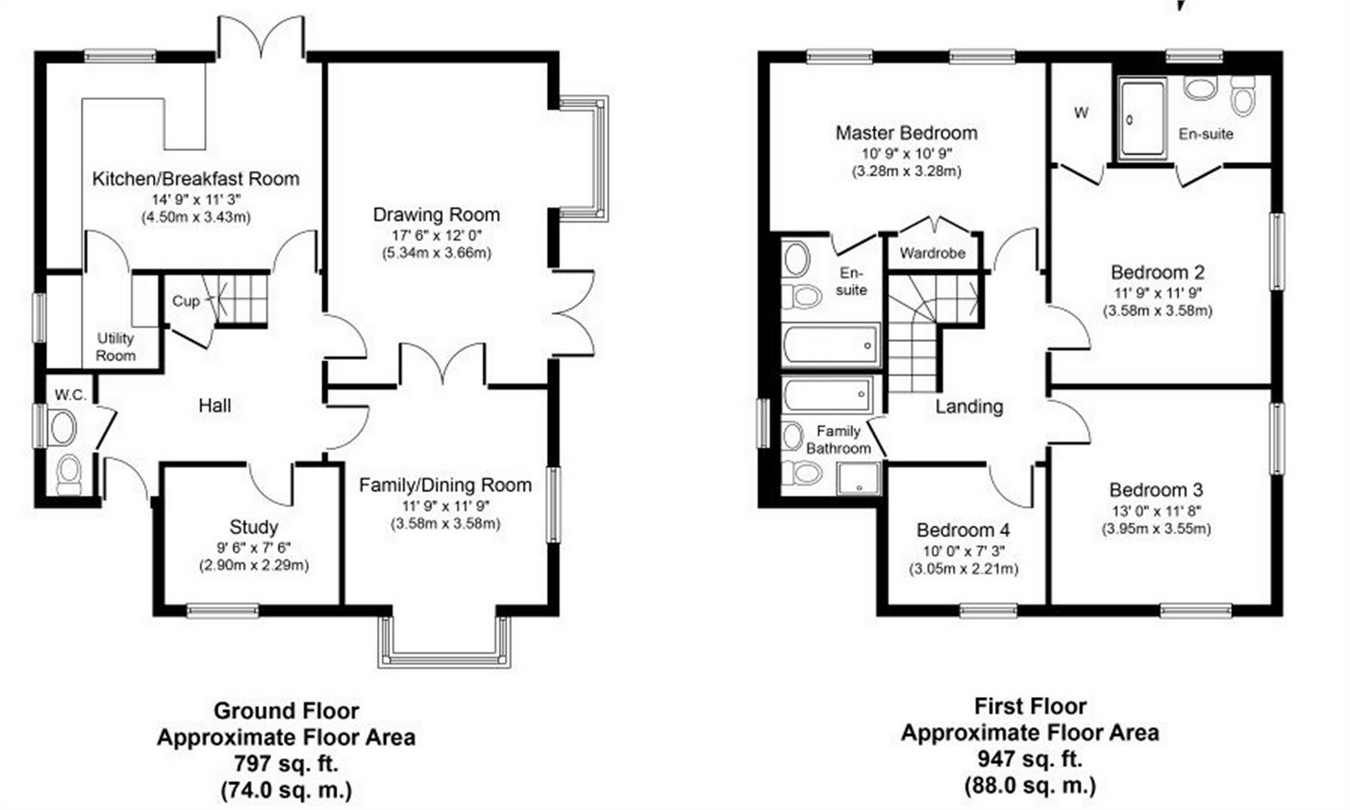4 Bedrooms Detached house for sale in Broad Street, Hatfield Broad Oak, Bishop's Stortford, Herts CM22 | £ 675,000
Overview
| Price: | £ 675,000 |
|---|---|
| Contract type: | For Sale |
| Type: | Detached house |
| County: | Hertfordshire |
| Town: | Bishop's Stortford |
| Postcode: | CM22 |
| Address: | Broad Street, Hatfield Broad Oak, Bishop's Stortford, Herts CM22 |
| Bathrooms: | 0 |
| Bedrooms: | 4 |
Property Description
Folio: 14052 Spacious four double bedroom detached family home on a raised location in a period setting and close to the centre of the historic village of Hatfield Broad Oak. Hatfield Broad Oak enjoys a village jmi school, pre-school, butchers, Post Office, two period inns, wonderful village green, high speed broadband and easy access to Harlow and Bishop’s Stortford, each enjoying multiple shopping centres, schools, recreational facilities, mainline train stations with lines to London Liverpool Street and Cambridge and of course, M11 leading to M25 access points. The nearest mainline train station can be found at Sawbridgeworth which is approximately 8 minutes by car.
The property enjoys spacious accommodation with a large sitting room, separate dining room, study, spacious kitchen/breakfast room, four double bedrooms, two en-suites, family bath/shower room, gardens to three aspects, off-street parking, gas heating and double glazed windows. Early viewing is recommended.
Entrance
Recessed entrance porch with heavy oak door and lighting, door to:
Spacious Entrance Hall
With stairs rising to the first floor gallery, understairs storage, oak flooring.
Downstairs Cloakroom
A contemporary white suite with a concealed flush w.C., pedestal wash hand basin with monobloc tap and pop-up waste, opaque double glazed window, vinyl flooring.
Sitting Room
17' 6" x 12' 9" (5.33m x 3.89m) a spacious room with double doors giving access to garden, attractive bay window, both with plantation bespoke shutters, low voltage lighting, oak flooring, double opening doors through to:
Dining Room (currently used as a family room)
11' 9" x 11' 9" (3.58m x 3.58m) with an oriel bay window to Broad Street with a period outlook, window to side, oak flooring.
Study
9' 6" x 7' 6" (2.90m x 2.29m) with a window to front, oak flooring.
Magnificent Kitchen/Breakfast Room
14' 9" x 11' 3" (4.50m x 3.43m) a simple panelled kitchen in a light oak effect unit comprising an insert stainless steel sink unit with mixer tap above and cupboard under, further range of matching base and eye level units, drawers and pan drawers, two Zanussi ovens with adjacent microwave, four ring hob with extractor over, granite worktops with complementary upstands, breakfast bar, ample space for a dining table, double opening doors to garden, window to garden, oak flooring.
Utility
With complementary units to the kitchen, double bowl insert sink unit with mixer tap above and cupboard under, further range of matching base units, fitted worktop, large domestic storage unit, position and plumbing for washing machine and tumble dryer, wall mounted Valliant boiler supplying domestic hot water and heating via radiators where mentioned, opaque double glazed window, oak flooring.
Spacious First Floor Gallery
With access to a large loft space via a pull-down ladder, double panelled radiator, fitted carpet.
Master Bedroom
10' 9" x 10' 9" (3.28m x 3.28m) with two windows to rear, built-in wardrobe cupboards, fitted carpet, door to:
Spacious En-Suite Bath/Shower Room
With an opaque window to side, shower bath with thermostatically controlled over bath shower, wash hand basin with monobloc mixer tap and pop-up waste integrated into a unit with a concealed button flush w.C with granite effect tops, opaque double glazed window, chrome heated towel rail, vinyl flooring.
Bedroom 2/Guest Suite
11' 9" x 11' 9" (3.58m x 3.58m) with a window to side, double radiator, built-in wardrobe cupboards, fitted carpet, door to:
En-Suite Shower Room
A contemporary suite comprising a fully tiled shower cubicle with a thermostatically controlled shower with removable spring, wash hand basin with monobloc tap and pop-up waste incorporated into a unit with cupboards and concealed button flush w.C., chrome heated towel rail, opaque double glazed window, vinyl flooring.
Bedroom 3
13' x 11' 8" (3.96m x 3.56m) a double room with windows on two aspects proving views to Broad Street and Broad Street Green, double radiator, fitted carpet.
Bedroom 4
10' x 7' 3" (3.05m x 2.21m) with a window to front, double radiator, fitted carpet.
Family Bath/Shower Room
Comprising a fully tiled shower cubicle, panel enclosed bath with mixer tap and shower attachment, wash hand basin with monobloc tap and pop-up waste incorporated into a cupboard unit with a concealed button flush w.C with granite effect shelving and upstand, chrome heated towel rail, opaque double glazed window, vinyl flooring.
Outside
The property enjoys a good size plot with gardens to three aspects. Directly to the rear of the property is a garden area with central pathway giving access to parking. The garden then wraps around the southerly boundary which is laid to lawn and well screened by mature Laurels. The property enjoys a good size front garden which is laid to grass with pathway to the front door and dual side pedestrian access.
Local Authority
Uttlesford District Council
Band ‘F’
Property Location
Similar Properties
Detached house For Sale Bishop's Stortford Detached house For Sale CM22 Bishop's Stortford new homes for sale CM22 new homes for sale Flats for sale Bishop's Stortford Flats To Rent Bishop's Stortford Flats for sale CM22 Flats to Rent CM22 Bishop's Stortford estate agents CM22 estate agents



.png)