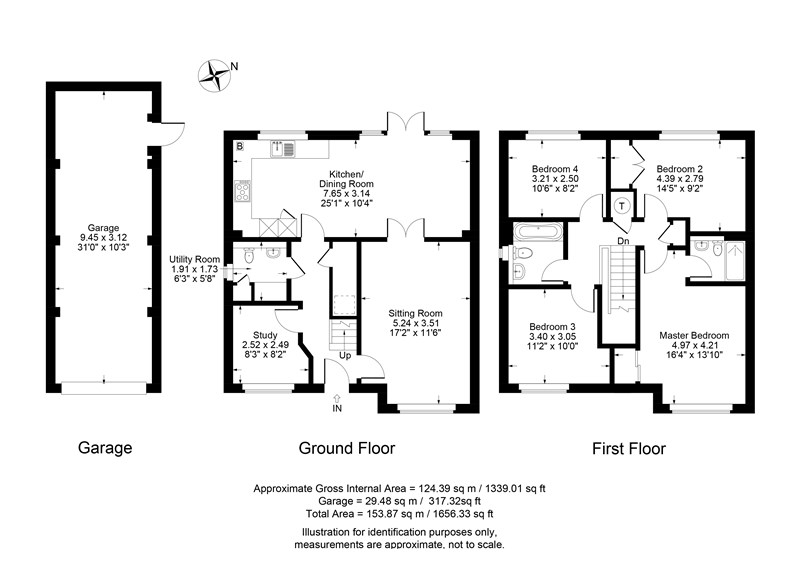4 Bedrooms Detached house for sale in Broad Way, Upper Heyford, Bicester OX25 | £ 440,000
Overview
| Price: | £ 440,000 |
|---|---|
| Contract type: | For Sale |
| Type: | Detached house |
| County: | Oxfordshire |
| Town: | Bicester |
| Postcode: | OX25 |
| Address: | Broad Way, Upper Heyford, Bicester OX25 |
| Bathrooms: | 1 |
| Bedrooms: | 4 |
Property Description
An Extremely Impressive and Deceptively Spacious, Four Double Bedroom House with Parking for Several Vehicles and a Tandem Double Garage with Views Across an Open Green.
Entrance Hall, Sitting Room, Family Room/Study, Kitchen/Dining/Family Room, Cloakroom/Utility Room, Master Bedroom with En-Suite Shower Room, Three Further Bedrooms, Family Bathroom, Driveway with Off Road Parking, Double Tandem Garage, Front and Rear Garden.
Upper Heyford village is a popular and secluded village away from the beaten track but within easy reach of amenities and road/ rail links.
The community is vibrant with a well-used village hall and green plus a good local pub; many villagers also enjoy a walk of around a mile down the Oxford Canal to Lower Heyford where a shop and cafe can be found at the canal wharf as well as a further good pub. Heyford Park Free School is a small and inclusive all-through Free School that takes students from the age of 4 through to 19.
Close by, the former usaf Base is undergoing extensive redevelopment and offers a wide range of amenities including a small grocery store, a coffee shop, a pub/restaurant and sport facilities for local residents.
Ideally situated within 6 miles of Bicester town centre with its wide range of shops, restaurants and express Train Service to London (46 minutes).
Junction 10 of the M40 is roughly c. 3.5 miles and provides motorway links to London and Birmingham.
Bicester c.6.5 miles
Deddington c. 9.5 miles
Banbury c.16 miles
Oxford c. 20 miles
London via Bicester North or Banbury, c. 1 hour
Canopy Porch to Hard Wood Front Door to:
Entrance Hall: Balustrade Staircase to First Floor Level with Under Stairs Cupboard, Exposed Wooden Floor.
Cloakroom/Utility Room: Comprising White Suite of Low Level WC, Hand Wash Basin, Plumbing for Washing Machine and Tumble Dryer, Part Tiled Walls, Tiled Floor, Double Glazed Window to Side Aspect, Built in Cupboards.
Sitting Room: Double Glazed Window to Front Aspect overlooking Green Area, Glazed French Doors to:
Kitchen/Dining/Family Room: Fitted with a Range of Matching Wall ad Base Units with Worksurfaces, Range of Built in Appliances including Five Ring Gas Hob with Extractor Hood Above, Eye-Level Double Oven, Dishwasher, Fridge and Freezer, Wall Mounted Gas Central Heating Boiler enclosed with a Cupboard, Tiled Floor, Part Tiled Walls, Double Glazed Window to Rear Aspect, Double Glazed French Doors with Windows Either Side to Rear Garden.
Family Room/Study: Double Glazed Window to Front Aspect Overlooking the Green Area, Wooden Floor.
First Floor Landing: Access to Loft Space, Built in Airing Cupboard, Built in Cupboard.
Master Bedroom: Double Glazed Window to Front Aspect Overlooking the Green Area, Built in Double Wardrobe.
En-Suite Shower Room: Comprising White Suite of Double Shower Cubicle, Hand Wash Basin, Low Level WC, Part Tiled Walls, Tiled Floor.
Bedroom Two: Double Glazed Window to Rear Aspect, Built in Double Wardrobe.
Bedroom Three: Double Glazed Window to Rear Aspect.
Bedroom Four: Double Glazed Window to Front Aspect Overlooking the Green Area.
Family Bathroom: Comprising White Suite of Panelled Bath with Separate Shower Over, Hand Wash Basin, Low Level WC, Part Tiled Walls, Tiled Floor, Double Glazed Window to Side Aspect.
Outside
Small Front Garden, Laid to Lawn with Gravel Borders.
Own Brick Driveway with Parking for up to Four Vehicles, Outside Light and Side Pedestrian Access to the Rear Garden.
Double Tandem Garage with Light and Power, Storage Space in the Loft Area, Pedestrian Door to Rear Garden.
The Rear Garden is Fully Enclosed and laid with Paved Patio, Mainly to Lawn with Outside Light and Tap.
Consumer Protection from Unfair Trading Regulations 2008.
The Agent has not tested any apparatus, equipment, fixtures and fittings or services and so cannot verify that they are in working order or fit for the purpose. A Buyer is advised to obtain verification from their Solicitor or Surveyor. References to the Tenure of a Property are based on information supplied by the Seller. The Agent has not had sight of the title documents. A Buyer is advised to obtain verification from their Solicitor. Items shown in photographs are not included unless specifically mentioned within the sales particulars. They may however be available by separate negotiation. Buyers must check the availability of any property and make an appointment to view before embarking on any journey to see a property.
Property Location
Similar Properties
Detached house For Sale Bicester Detached house For Sale OX25 Bicester new homes for sale OX25 new homes for sale Flats for sale Bicester Flats To Rent Bicester Flats for sale OX25 Flats to Rent OX25 Bicester estate agents OX25 estate agents



.png)











