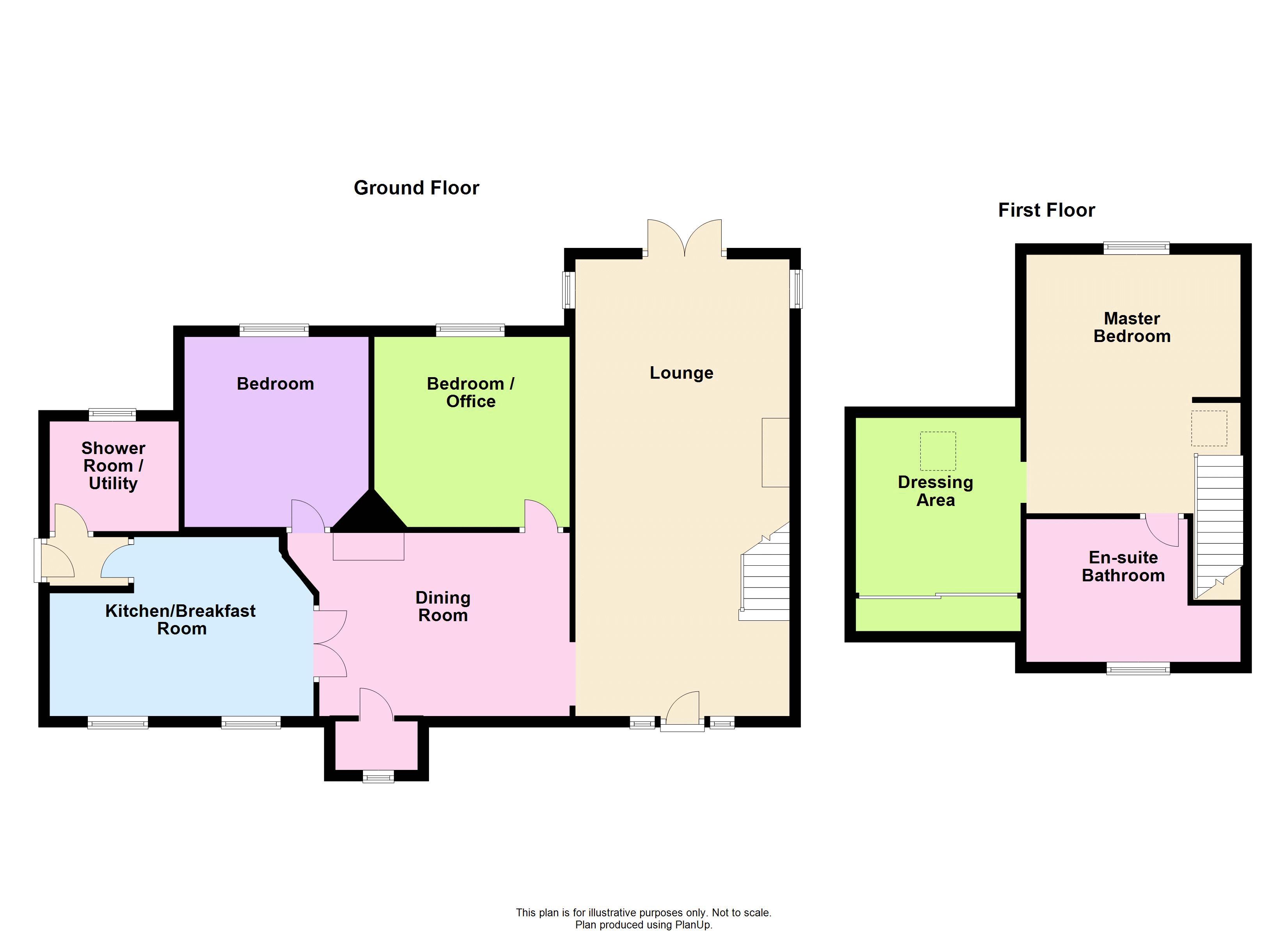3 Bedrooms Detached house for sale in Broadfield Road, Knowle, Bristol BS4 | £ 445,000
Overview
| Price: | £ 445,000 |
|---|---|
| Contract type: | For Sale |
| Type: | Detached house |
| County: | Bristol |
| Town: | Bristol |
| Postcode: | BS4 |
| Address: | Broadfield Road, Knowle, Bristol BS4 |
| Bathrooms: | 2 |
| Bedrooms: | 3 |
Property Description
Stephen maggs estate agents are delighted to market this exceptional, totally individual, three bedroom detached family home.
Situation:
Knowle is situated off the A37 and is within easy commuting distance of the City Centre (which is approximately 3 miles away), Temple Meads Station and for access to the M32. Convenient for Broadwalk Shopping Precinct which offers a selection of shops and a Dental Surgery. Broadwalk itself has a number of High Street Banks and is accessible for main bus routes. Knowle also has a Golf Course.
Description:
Situated just off Wells Road is this individual detached family home. Originally built as a bungalow, the property has been extended to now offer a first floor which comprises a master bedroom suite with bedroom, en-suite and dressing room. Enjoying both gas central heating and double glazing, the property offers off-street parking for 3/4 cars, and comes with our highest recommendation for an early internal viewing.
Entrance Hallway:
Opaque double glazed entrance door with double glazed sidescreens, laminated timber flooring, double panelled radiator, open tread staircase rising to the first floor, steps down to:
Living Room: (21' 2'' x 12' 3'' (6.45m x 3.73m))
Double glazed french doors overlooking and giving access on to the rear garden, double glazed windows to either side, feature gas living flame fire set into a decorative timber surround, two double panelled radiators, wiring for wall lights, television point, laminated timber flooring.
Dining Room: (14' 7'' x 10' 9'' (4.44m x 3.27m))
Approached via an archway from the hallway. Double glazed window to the front, double panelled radiator, glass shelved feature within the original firebreast, glazed doors opening onto the kitchen, door to a good size storage cupboard housing the gas and electric meters, and also a gas fired boiler supplying gas central heating and domestic hot water. Also from the dining room are doors to bedrooms 2 and 3.
Kitchen/Breakfast Room: (15' 5'' x 10' 8'' (4.70m x 3.25m))
Two double glazed windows to the front with fitted roller blinds. The kitchen is fitted with an extensive range of white high glossed fronted wall units with concealed work surface lighting, base fitted units incorporating two carousel storage cupboards, inset stainless steel 1.5 bowled single drainer sink unit, two built- in Bosch electric ovens, four ring glass hob with cooker hood over, integrated dishwasher, fridge and freezer, designer style radiator, recessed low voltage ceiling spotlights, door to :
Side Porch:
Double glazed door giving access to the side and door to:
Shower/Utility Room:
Opaque double glazed window to the rear, fitted with a corner shower cubicle with mixer shower, close coupled W.C, pedestal wash hand basin, fitted cupboard housing space and plumbing for automatic washing machine.
Bedroom Two: (11' 0'' x 10' 10'' (3.35m x 3.30m))
Double glazed window to the rear with fitted venetian blind, single panelled radiator, dado rail.
Bedroom Three: (11' 0'' x 10' 10'' (3.35m x 3.30m))
Double glazed window to the rear with fitted venetian blind, single panelled radiator, two fitted high level storage cupboards.
From The Hallway Is An Open Tread Staircase Rising To The:
Bedroom One: (15' 2'' x 12' 3'' (4.62m x 3.73m))
Having a double glazed window to the rear enjoying views over the Imperial sports ground and Knowle golf course beyond, also double glazed velux window, double panelled radiator, television point, door to en-suite bathroom and three steps up to:
Dressing Room: (9' 6'' x 9' 4'' to wardrobes(2.89m x 2.84m))
Double glazed velux window to the rear, fitted mirror fronted wardrobes, fitted drawer units, double panelled radiator, door giving access to boarded loft area with light.
En- Suite Bathroom:
A larger than average bathroom having an opaque double glazed window to the front, large panelled bath, pedestal wash hand basin, close coupled w.C, separate shower cubicle with mixer shower, tiled walls and floor, ladder style radiator.
Front Garden:
The house is enclosed at the front by a brick built wall with metal gates and railings, being laid mainly to tarmac providing off road parking for several cars, with a Victoria plum tree, canopy style porch over the front door with outside lighting and decking. To the side of the house is an area that is laid to paving, again with outside lighting, and accessed via the door from the side porch, leading to the:
Rear Garden:
Enclosed primarily with brick wall, having a metal gate, laid to a combination of paving, decking with fitted seat and lawn, there is also an outside water point and a good sized timber garden shed.
N.B:
Draft details waiting our vendors confirmation of accuracy. Approved details should be requested from the agents.
Council Tax Band: B
Property Location
Similar Properties
Detached house For Sale Bristol Detached house For Sale BS4 Bristol new homes for sale BS4 new homes for sale Flats for sale Bristol Flats To Rent Bristol Flats for sale BS4 Flats to Rent BS4 Bristol estate agents BS4 estate agents



.png)











