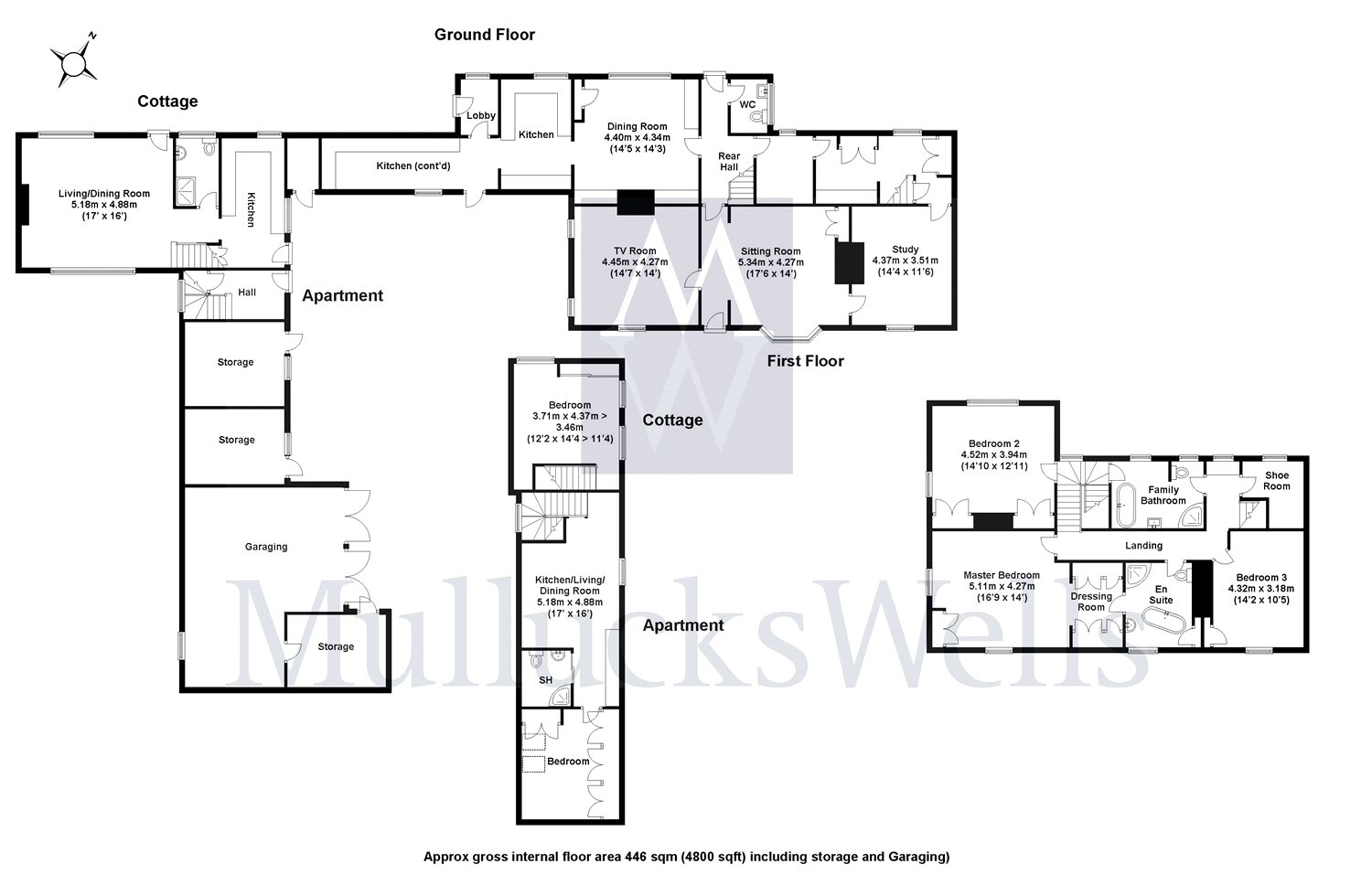5 Bedrooms Detached house for sale in Broadley House, Common Road, Broadley Common, Essex EN9 | £ 1,600,000
Overview
| Price: | £ 1,600,000 |
|---|---|
| Contract type: | For Sale |
| Type: | Detached house |
| County: | Essex |
| Town: | Waltham Abbey |
| Postcode: | EN9 |
| Address: | Broadley House, Common Road, Broadley Common, Essex EN9 |
| Bathrooms: | 3 |
| Bedrooms: | 5 |
Property Description
Broadley House and Cottage is a most attractive and very appealing Grade II Listed residence with self-contained cottage, apartment and outbuildings all set in attractive formal grounds of 2.3 acres.
The property dates from the late 18th Century and is Grade II Listed with many original features, presenting attractive rendered elevations and a pitch tiled roof. The attractive front elevation has shuttered, sash windows and a timber post and tile porch. The brick and tiled cottage, apartment, garaging and stables (now used for storage), form a courtyard adjacent to the main house.
The accommodation within the main residence, in brief, comprising entrance to the sitting room with attractive splay bay window and window seat below, overlooking the front garden with door to study, which also connects to the rear lobby and servants staircase. A comfortable dual aspect television room lies at the front of the house with period fireplace, a historical point in the room. A rear entrance hallway with cloakroom and winding staircase rising to the first floor and from the hallway there is a formal dining room with lovely views over the rear garden and grounds. From here there access to the bespoke fitted kitchen, l-shaped in design, which is extensively fitted with numerous base cupboards, drawers and eye level cabinets and complimenting granite worksurfaces and attractive Travertine style tiled flooring throughout. A rear lobby then leads to a very appealing covered seating area which can be used all year round and is in an excellent location for entertaining and parties. To the main first floor landing and access to the master suite with an impressive dual aspect bedroom incorporating Christians fitted bedroom furniture and dressing room, additional storage fitted wardrobes leading to the en suite period style bathroom with bath and separate shower. There are two further bedrooms on the first floor and main family bathroom, again with period suite comprising bath with separate shower enclosure.
Cottage
Situated within the front of the property in the courtyard with access from the main drive is the self-contained one bedroom cottage comprising, fitted kitchen area with modern shaker style wooden cabinets and complimenting dark coloured granite work surfaces, built in appliances. Open to the living/dining room area with dual aspect, door to garden, access to the ground floor shower room and staircase to the first floor bedroom.
Apartment
Located about the former stables and garaging, a very cosy one bedroom self-contained apartment with open plan kitchen/living/dining room, shower room and bedroom with some restricted head height.
Outside
The property offers a broad road frontage to Common Road with the benefit of electronically operated gates, opening to an extensive, gravel in and out driveway with gated access to the courtyard and garaging and open parking area in front of the house and also off to the side adjacent to a further double garage with pitched, pantile roof and electronic roller shutter doors. Continuing around to the rear of the property there are further outbuildings comprising two timber weather boarded garages, two further larger timber weathered boarded garages and one large garage, all accessed by a gravel courtyard with lighting and post and rail fence with gate leading to the one acre paddock.
Attractive formal gardens then extend across the rear of the house, which are predominantly laid to lawn, flanked by mature hedgerows and interspersed with fruit trees and feature sunken pond with water feature. Post and rail fencing beyond with further paddock bordered by mature trees along the boundary.
Nazeing is an established village with a range of shops and public houses etc., and situated about 1½ miles from the larger town of Hoddesdon, which provides a comprehensive range of social, recreational and educational facilities, as well as a main line rail station with services to London’s Liverpool Street. The village is approximately 6 miles from junction 7 of the M11 which links with the M25.
Property Location
Similar Properties
Detached house For Sale Waltham Abbey Detached house For Sale EN9 Waltham Abbey new homes for sale EN9 new homes for sale Flats for sale Waltham Abbey Flats To Rent Waltham Abbey Flats for sale EN9 Flats to Rent EN9 Waltham Abbey estate agents EN9 estate agents



.png)










