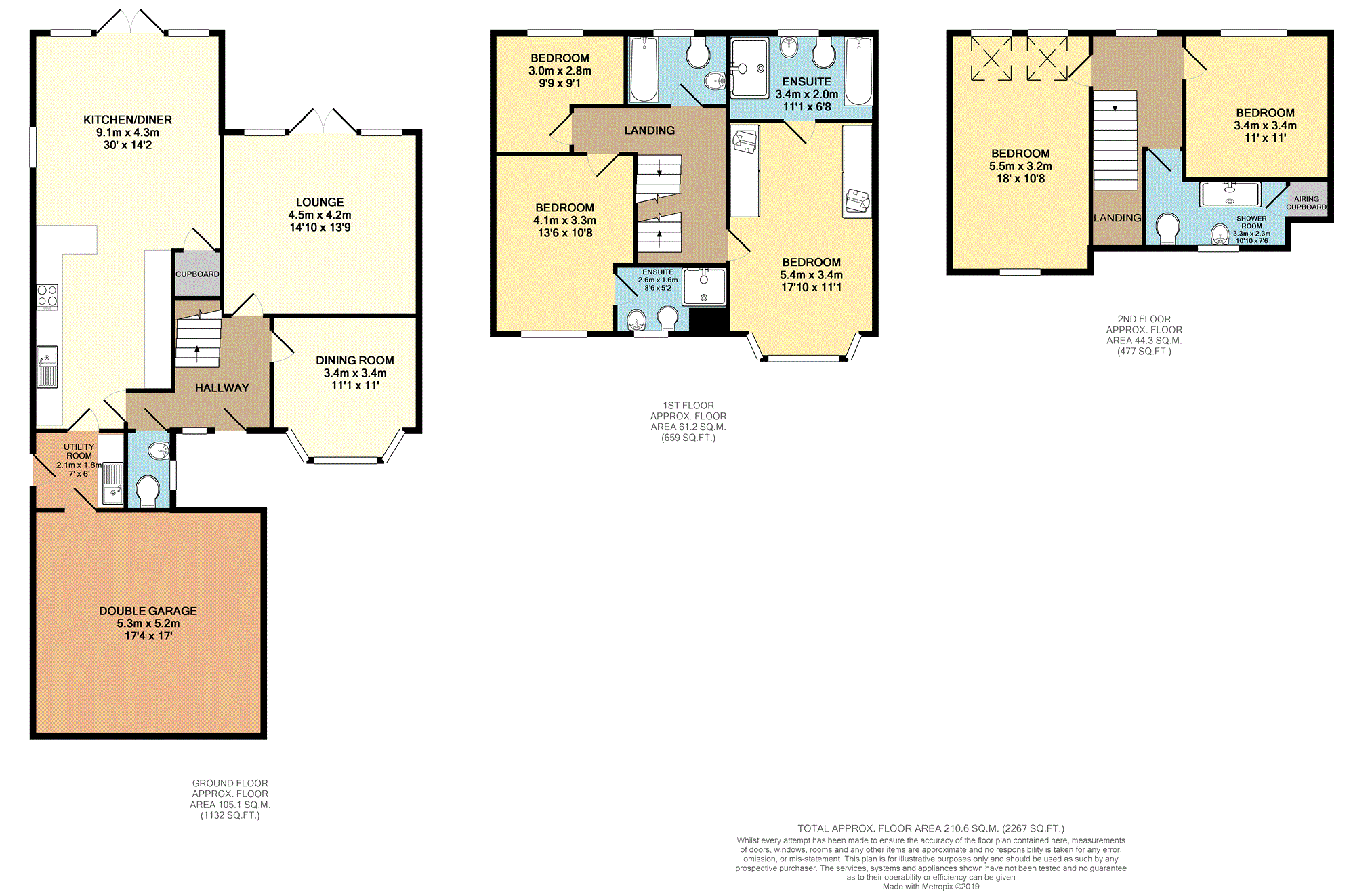5 Bedrooms Detached house for sale in Broadmeadow Drive, Gee Cross SK14 | £ 575,000
Overview
| Price: | £ 575,000 |
|---|---|
| Contract type: | For Sale |
| Type: | Detached house |
| County: | Greater Manchester |
| Town: | Hyde |
| Postcode: | SK14 |
| Address: | Broadmeadow Drive, Gee Cross SK14 |
| Bathrooms: | 2 |
| Bedrooms: | 5 |
Property Description
This impressive home occupies what is probably the best plot on this select development of detached homes built in 2017/18. Situated at the head of a cul de sac the house borders open Farmland and has views towards Werneth Low from the front and the rear and the rear garden has a sunny southerly aspect. The five bedroom, four bath/shower room home is well planned and superbly presented and featueres a 30ft open plan kitchen- diner / family room which is flooded with light from the roof windows and full width glazing across the rear. There are two further reception rooms, a utility room and ground floor WC completing the ground floor accommodation. To the first floor the are two en suite bedrooms, the master with fitted wardrobes and a large en suite bathroom, a 3rd double bedroom and a family bathroom. The second floor has a lovely landing leading to two further double bedrooms and a shower room. An attached double garage can be accessed from the driveway, rear garden or utility room and a double width driveway provides further off road parking. The south facing rear garden is a generous size and there is a further side garden area, ideal for a washing line or pets corner. Throughout the house the fittings are of a high quality and are complimented by the attractive decor and flooring. The house has a high energy efficiency rating and a high tech alarm system.
This lovely development is ideally located; close to excellent transport links but also on the edge of Werneth Low Country Park. The motorway network is a short drive away and there are well regarded schools and nurseries nearby.
Entrance Hall
Multi lock entrance door. Stairs to first floor accommodation. Doors to lounge, dining room, kitchen-diner and WC. Intruder alarm control panel. Central heating radiator.
Lounge
14'10 x 13'9
Laminate flooring. UPVC double glazed French doors to garden. Central heating radiator.
Dining Room
11'0 x 11'0
uPVC double glazed bay window to front. Central heating radiator.
Kitchen/Family Room
30ft x 14'2 Max
Fitted units, work surfaces, breakfast bar and sink unit. Built in double oven, hob and extractor canopy. Integrated fridge/freezer and dishwasher. Door to utility room. Under stairs storage cupboard. Three double glazed roof windows. UPVC double glazed French doors to rear garden. UPVC double glazed window to side. Central heating radiators. Ceiling spotlights. Laminate flooring.
Utility Room
7'0 x 6'0
Fitted cupboards, work surface and sink. Door to garage. UPVC door to side garden. Central heating radiator.
Downstairs Cloakroom
Low level WC and basin suite. Extractor fan. UPVC double glazed window to side.
First Floor Landing
Spindle balustrade. Stairs to second floor accommodation. Doors to bedrooms and bathroom.
Bedroom One
17'10 x 11'0
Fitted mirror front sliding wardrobes. Door to en suite bathroom. Ceiling spotlights. UPVC double glazed bay window to front.
En-Suite One
11'2 x 6'8
Bath, shower enclosure, basin and WC. UPVC double glazed window to rear. Ceiling spotlights. Towel rail radiator.
Bedroom Two
13'6 x 10'8
Door to en suite shower room. UPVC double glazed window to front. Central heating radiator.
En-Suite Two
9'2 x 8'4
Shower enclosure, basin and WC suite. Extractor fan. UPVC double glazed window to front. Towel rail radiator.
Bedroom Three
9'9 x 9'1 Max
uPVC double glazed window to rear. Central heating radiator.
Bathroom
Bath with shower over, basin and WC suite. Towel rail radiator. UPVC double glazed window to rear.
Second Floor Landing
UPVC double glazed window to rear. Doors to bedrooms and shower room.
Bedroom Four
18'0 x 10'8
Two uPVC double glazed windows to rear. UPVC double glazed window to front. Central heating radiator.
Bedroom Five
11'0 x 11'0
uPVC double glazed window to rear. Central heating radiator.
Shower Room
Shower enclosure, WC and basin suite. Built in airing cupboard housing hot water tank. UPVC double glazed window to front. Towel rail radiator.
Double Garage
17'4 x 17'0
Up and over door. Door to rear garden. Power points and lighting. Wall mounted central heating boiler.
Driveway
Driveway providing off road parking and access to the garage.
Gardens
South-facing rear and side garden with lawn and paved patio and paths. Fenced boundaries.
Tenure
The property is leasehold for 250 years from 2017 subject to a yearly ground rent set at £200 for the first 15 years. A service charge estimated at £150 per year is due to be introduced to cover the costs of maintaining the communal garden areas at the front of the development. Interested parties must make their own enquires regarding the lease and service charge arrangements.
Property Location
Similar Properties
Detached house For Sale Hyde Detached house For Sale SK14 Hyde new homes for sale SK14 new homes for sale Flats for sale Hyde Flats To Rent Hyde Flats for sale SK14 Flats to Rent SK14 Hyde estate agents SK14 estate agents



.png)











