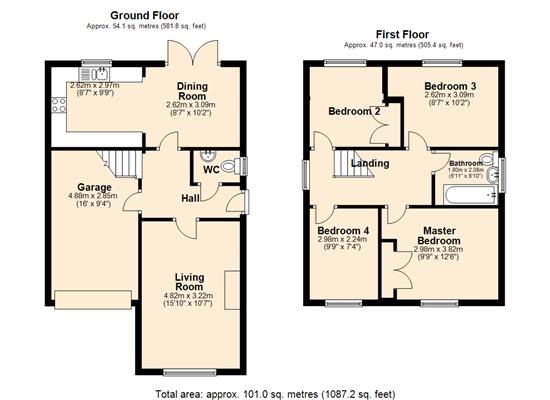4 Bedrooms Detached house for sale in Broadoak Road, Langford BS40 | £ 375,000
Overview
| Price: | £ 375,000 |
|---|---|
| Contract type: | For Sale |
| Type: | Detached house |
| County: | Bristol |
| Town: | Bristol |
| Postcode: | BS40 |
| Address: | Broadoak Road, Langford BS40 |
| Bathrooms: | 0 |
| Bedrooms: | 4 |
Property Description
A superb detached family home finished with tasteful decorations, landscaped gardens and open plan kitchen/dining room complete with bespoke cottage style fitted kitchen. Comprising entrance hall, cloakroom, 15ft Living room with fireplace, open plan kitchen/dining room with French doors, four bedrooms and a superb bathroom. Externally there is parking for one car, integral garage and a generous size landscaped garden. There is also oil fired heating, double glazing and sought after location.
Ground floor
side entrance & hall
Via double glazed main door to the hallway, with laminate flooring, radiator, coved ceiling, stairs to the first floor.
Living room
15' 10" x 10' 7" (4.83m x 3.23m)
Front aspect double glazed window, fireplace has electric fire, laminate flooring, dado rail, coved ceiling, two radiators, wall lights.
Dining area
10' 2" x 8' 7" (3.10m x 2.62m)
Laminate flooring, dado rail, coved ceiling, French doors to the garden, arch to the kitchen.
Kitchen
9' 9" x 8' 7" (2.97m x 2.62m)
Bespoke hand built cottage style kitchen with solid wood work surfaces and oil based finish, tiled splash backs, base cupboards, drawers, eye level units, glass fronted cabinets, belfast sink with mixer set tap, oven, hob, extractor hood and double glazed window, tiled flooring.
Landing
Side double glazed window, dado rail, radiator, built in cupboard.
Master bedroom
10' 8" x 10' 0" (3.25m x 3.05m)
Front aspect double glazed window, built in wardrobes, radiator.
Bedroom two
9' 8" x 9' 0" (2.95m x 2.74m)
Rear aspect double glazed window, dado rail, radiator, built in wardrobe.
Bedroom three
10' 4" x 7' 8" (3.15m x 2.34m)
Rear aspect double glazed window, dado rail, recess space for wardrobe, radiator.
Bedroom four
7' 4" x 9' 9" (2.24m x 2.97m)
Front aspect double glazed window, radiator, recess space for wardrobe.
Bathroom
Fully tiled walls and flooring, chrome heated towel rail, coved ceiling, double glazed window, panel enclosed bath with shower above and screen, bowl sink with vanity unit, low level wc.
Front
Lawned garden, path to the side entrance and gate to the rear garden, light, parking for one car and palm tree.
Integral garage
9' 2" x 16' 0" (2.79m x 4.88m)
Up and over door, power and light, courtesy door to the hallway.
Rear garden
Landscaped garden with lawn, flowers and shrubs, flagstone paving, slate stone finishings, natural pond, trees, enclosed by fencing and side gate access. A very nice garden perfect for families.
Property Location
Similar Properties
Detached house For Sale Bristol Detached house For Sale BS40 Bristol new homes for sale BS40 new homes for sale Flats for sale Bristol Flats To Rent Bristol Flats for sale BS40 Flats to Rent BS40 Bristol estate agents BS40 estate agents



.png)











