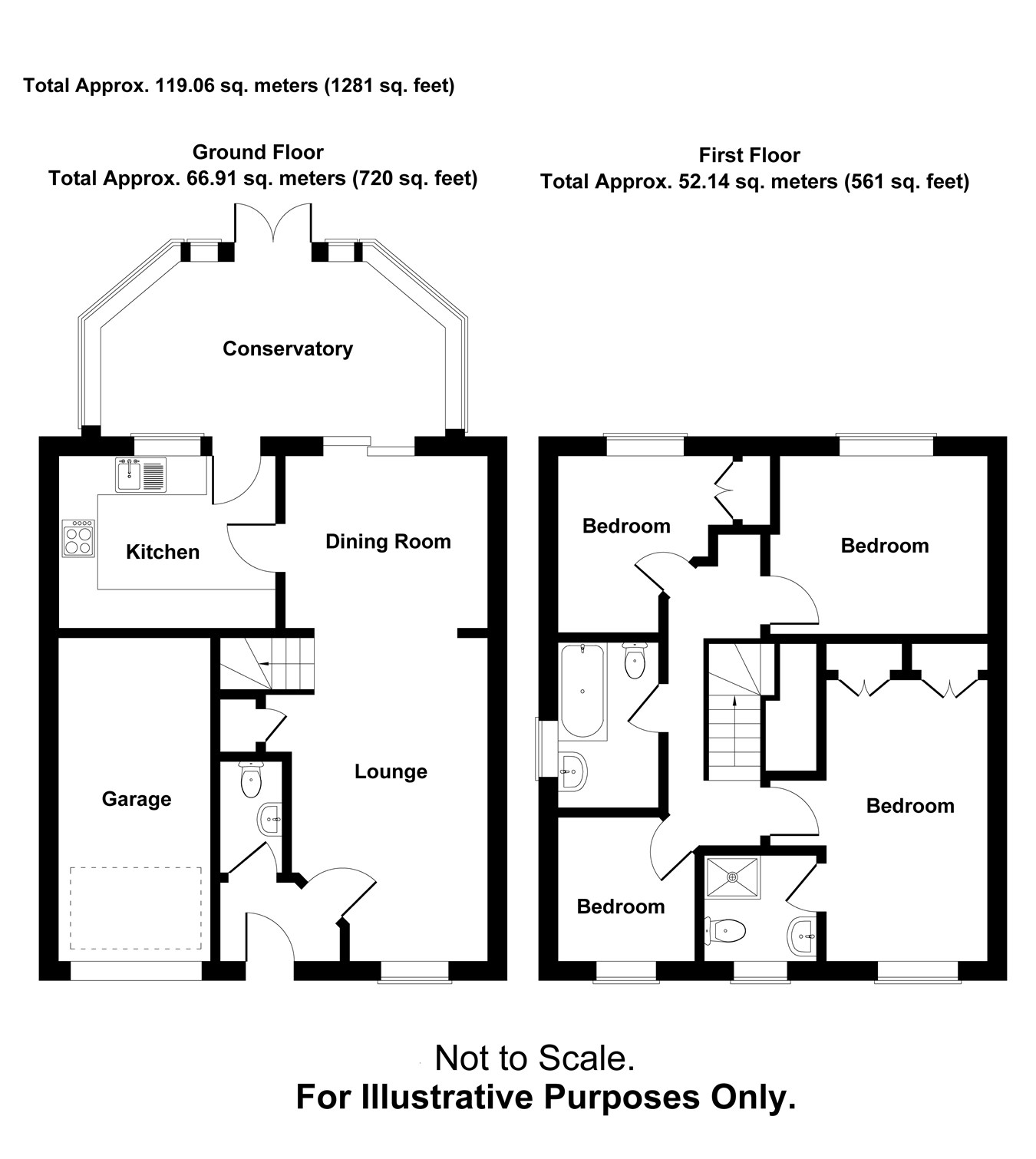4 Bedrooms Detached house for sale in Broadoaks Crescent, Braintree CM7 | £ 350,000
Overview
| Price: | £ 350,000 |
|---|---|
| Contract type: | For Sale |
| Type: | Detached house |
| County: | Essex |
| Town: | Braintree |
| Postcode: | CM7 |
| Address: | Broadoaks Crescent, Braintree CM7 |
| Bathrooms: | 0 |
| Bedrooms: | 4 |
Property Description
Situated within the popular Kings Park location is this Four bedroom detached family home. The property offers spacious living accommodation with lounge, separate dining room, kitchen, spacious conservatory, downstairs cloakroom, en-suite to master bedroom and a family bathroom, while externally the property benefits from an unoverlooked rear garden, an internal garage and driveway parking for numerous vehicles.
It is also worth noting that the property is within close proximity of a range of local amenities including the Tesco superstore, parks & playing fields, eateries and schooling, including the Ofsted rated "Outstanding" Lyons Hall Primary School. The property is also a short walk to both Braintree Town Centre & Station and also Freeport Retail Shopping Outlet & Station, both stations offer a direct line to London's Liverpool Street. We highly advise an early appointment to view to avoid disappointment.
Situated on the ever popular Kings Park Village, the property itself can be found on Broadoaks Crescent, just off of Bridport Way. Being within walking distance of a range of local amenities including the Tesco superstore, Lyons Hall Primary School, playing fields and is close on hand to the Town Centre with its range of comprehensive shopping facilities, Freeport Designer Outlet and Retail Park with its wide selection of eateries and shopping facilities, and train station with an hourly service to London Liverpool Street, all within walking distance of the property.
Ground floor
entrance hall
Laminate wood flooring. Radiator.
Cloakroom
Consisting of a low level WC and a pedestal wash hand basin. Laminate wood flooring. Radiator. Tiled splashbacks. Extractor.
Lounge
3.11m x 4.97m (10' 2" x 16' 4") Laminate wood flooring. UPVC window to front. Radiator. Stairs to First Floor. Under stair storage cupboard. Archway through to:
Dining room
3.13m x 2.65m (10' 3" x 8' 8") Laminate wood flooring. Radiator. Patio doors into:
Conservatory
5.69m x 2.97m (18' 8" x 9' 9") Carpet flooring. Range of windows overlooking the rear garden. Two radiators. Patio doors leading to and overlooking the rear garden.
Kitchen
2.66m x 3.35m (8' 9" x 11' 0") Comprising of a range of wall and base level units with roll edge worktops. Space and plumbing for washing machine and dishwasher. Integral fridge/freezer and double oven with four ring gas hob and extractor over. One and a half bowl sink unit with mixer tap and drainer. Laminate wood flooring. Window and door into Conservatory. Wall-mounted boiler. Tiled splashbacks.
First floor
landing
Carpet flooring. Radiator. Airing cupboard. Loft access (the loft is partly boarded and comes with a drop down ladder).
Bedroom one
4.33m x 2.66m (14' 2" x 8' 9") Carpet flooring. UPVC window to front. Radiator. Fitted wardrobes.
En-suite
Consisting of a shower cubicle, low level WC and a pedestal wash hand basin. Wood flooring. Obscure glazed UPVC window to front. Part tiled walls. Radiator. Ceiling spotlights. Extractor.
Bedroom two
3.21m x 2.75m (10' 6" x 9' 0") Carpet flooring. UPVC window to rear. Radiator
Bedroom three
2.77m x 2.61m (9' 1" x 8' 7") Carpet flooring. UPVC window to rear. Radiator. Built in wardrobe.
Bedroom four
2.12m x 2.38m (6' 11" x 7' 9") Carpet flooring. UPVC window to front. Radiator.
Bathroom
Bath with telephone style mixer and shower. WC. Pedestal sink. Obscure UPVC window to side. Carpet flooring. Radiator. Tiled splashbacks. Ceiling spotlights. Extractor.
Outside
front
Driveway for two. Lawn area.
Garage
Single with up and over door.
Rear
Majority laid to lawn. Raised decking area directly to the rear. Enclosed by panel fencing. Side access.
Property Location
Similar Properties
Detached house For Sale Braintree Detached house For Sale CM7 Braintree new homes for sale CM7 new homes for sale Flats for sale Braintree Flats To Rent Braintree Flats for sale CM7 Flats to Rent CM7 Braintree estate agents CM7 estate agents



.png)











