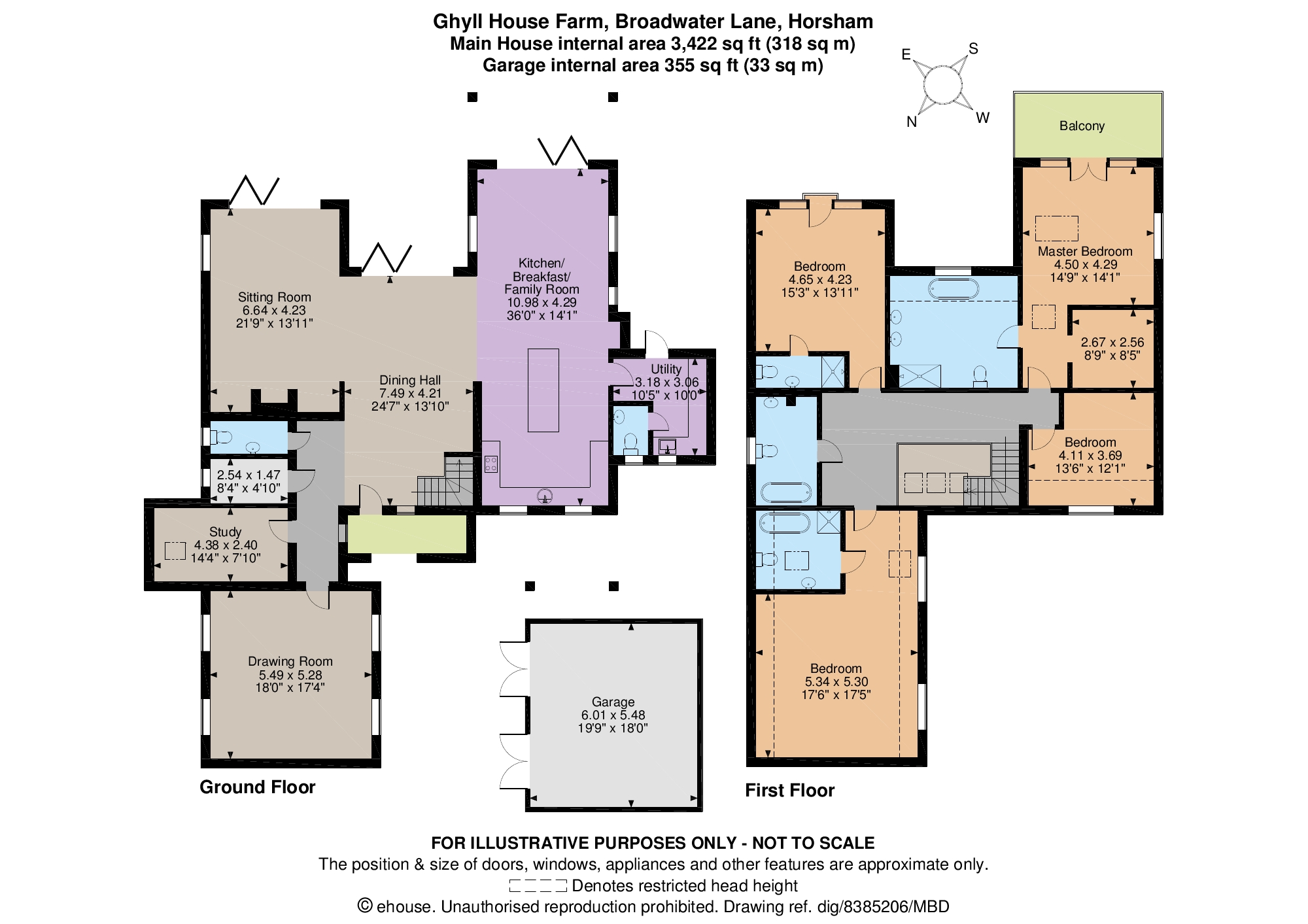4 Bedrooms Detached house for sale in Broadwater Lane, Copsale, Horsham RH13 | £ 1,750,000
Overview
| Price: | £ 1,750,000 |
|---|---|
| Contract type: | For Sale |
| Type: | Detached house |
| County: | West Sussex |
| Town: | Horsham |
| Postcode: | RH13 |
| Address: | Broadwater Lane, Copsale, Horsham RH13 |
| Bathrooms: | 4 |
| Bedrooms: | 4 |
Property Description
Summary
show home launch: 15th June 2019. The thoughtful layout of The Chanstone accommodates for features such as the open plan living room which flows seamlessly into the dining hall, kitchen and breakfast/family area. Upstairs, the master bedroom's balcony takes advantage of the views over the garden.
Description
These 6 bespoke crafted, four bedroom homes sit within mature landscapes overlooking some of England's most picturesque scenery. Each home is meticulously crafted using high end materials and specification making your dream home a reality.
Wavensmere Homes have developed an unrivalled combination of traditional craft skills and cutting edge technology, creating what they call 'the intelligent oak frame'.
This means that you can relax in the knowledge that you will have the best designed, finest finished and most precise oak framed home we can create.
Copsale is a hamlet in the Horsham district of West Sussex. It lies on The Southwater to Maplehurst road 3.5 miles south of Horsham. Horsham itself is a mixture of old and new, with historic streets being wrapped around the heart of the town.
The surrounding Sussex hills are an area of natural beauty providing a setting to easily unwind amidst west Sussex's fairy tale castles, glorious stately homes and rolling downs.
Get active on the South Downs bridleways and walking trails that cut through scenic river valleys and ancient woodlands. Cyclists get right of way and lungs fill with fresh English Channel air on bike paths around quintessentially English coastal towns.
Be inspired by the dramatic setting, overlooking the rolling hills of the Sussex South Downs, creating an exceptional setting for these magnificent homes.
Ground Floor
Cinema / Reception Room 26' 6" x 15' 7" ( 8.08m x 4.75m )
W.C 1 8' 4" x 3' 5" ( 2.54m x 1.04m )
Kitchen 13' 6" x 12' 7" ( 4.11m x 3.84m )
W.C 2 5' 5" x 3' 11" ( 1.65m x 1.19m )
Utility 10' 5" x 5' 9" ( 3.17m x 1.75m )
Dining Hall 24' 7" x 13' 6" ( 7.49m x 4.11m )
Living Room 21' 10" x 13' 11" ( 6.65m x 4.24m )
Breakfast Room 14' 2" x 11' 4" ( 4.32m x 3.45m )
Family Room / Snug 14' 2" x 12' 1" ( 4.32m x 3.68m )
Upper Floor
Master Bedroom 14' 9" x 14' 1" ( 4.50m x 4.29m )
Master Dressing Room 8' 10" x 8' 4" ( 2.69m x 2.54m )
Master En-Suite 13' 8" x 11' 11" ( 4.17m x 3.63m )
Balcony 15' 11" x 7' 2" ( 4.85m x 2.18m )
Bedroom 2 17' 6" x 17' 4" ( 5.33m x 5.28m )
En-Suite 9' 2" x 8' 9" ( 2.79m x 2.67m )
Bedroom 3 15' 2" x 13' 11" ( 4.62m x 4.24m )
En-Suite 9' 10" x 3' 7" ( 3.00m x 1.09m )
Bedroom 4 13' 6" x 12' 1" ( 4.11m x 3.68m )
Landing 20' 2" x 11' 7" ( 6.15m x 3.53m )
Family Bathroom 11' 5" x 7' ( 3.48m x 2.13m )
Specification
Kitchen
Bespoke handmade kitchens
Miele PureLine integrated appliances, induction hob, single oven, combination microwave oven, dishwasher, fridge freezer & wine cooler.
Silestone lyra worktops
Bathrooms & en suites
Lefroy Brooks sanitary ware
Full height ceramic tiling to shower walls
Multi-rail chrome towel warmer
Underfloor electric heating
Electrical & lighting
Contemporary style satin nickel sockets and switches throughout
LED downlighters to reception rooms
Light to garage
External lights fitted adjacent to front and back doors
Internal detail
Ground floor: Wet zoned underfloor heating
Upper floor: Wet zoned underfloor heating
Painted timber framed casement windows
Extensive glazing and bi-fold doors to provide space and light
600 x 600mm ceramic limestone floor tiles
Heating
Gas lpg central heating
Windows
Timber double glazed windows
Disclaimer
All information has been taken from the developers brochure and is subject to verification. Please note all interior photographs are taken from the Show Home or previous developments and are indicative only.
1. Money laundering regulations - Intending purchasers will be asked to produce identification documentation at a later stage and we would ask for your co-operation in order that there will be no delay in agreeing the sale.
2: These particulars do not constitute part or all of an offer or contract.
3: The measurements indicated are supplied for guidance only and as such must be considered incorrect.
4: Potential buyers are advised to recheck the measurements before committing to any expense.
5: Connells has not tested any apparatus, equipment, fixtures, fittings or services and it is the buyers interests to check the working condition of any appliances.
6: Connells has not sought to verify the legal title of the property and the buyers must obtain verification from their solicitor.
Property Location
Similar Properties
Detached house For Sale Horsham Detached house For Sale RH13 Horsham new homes for sale RH13 new homes for sale Flats for sale Horsham Flats To Rent Horsham Flats for sale RH13 Flats to Rent RH13 Horsham estate agents RH13 estate agents



.png)










