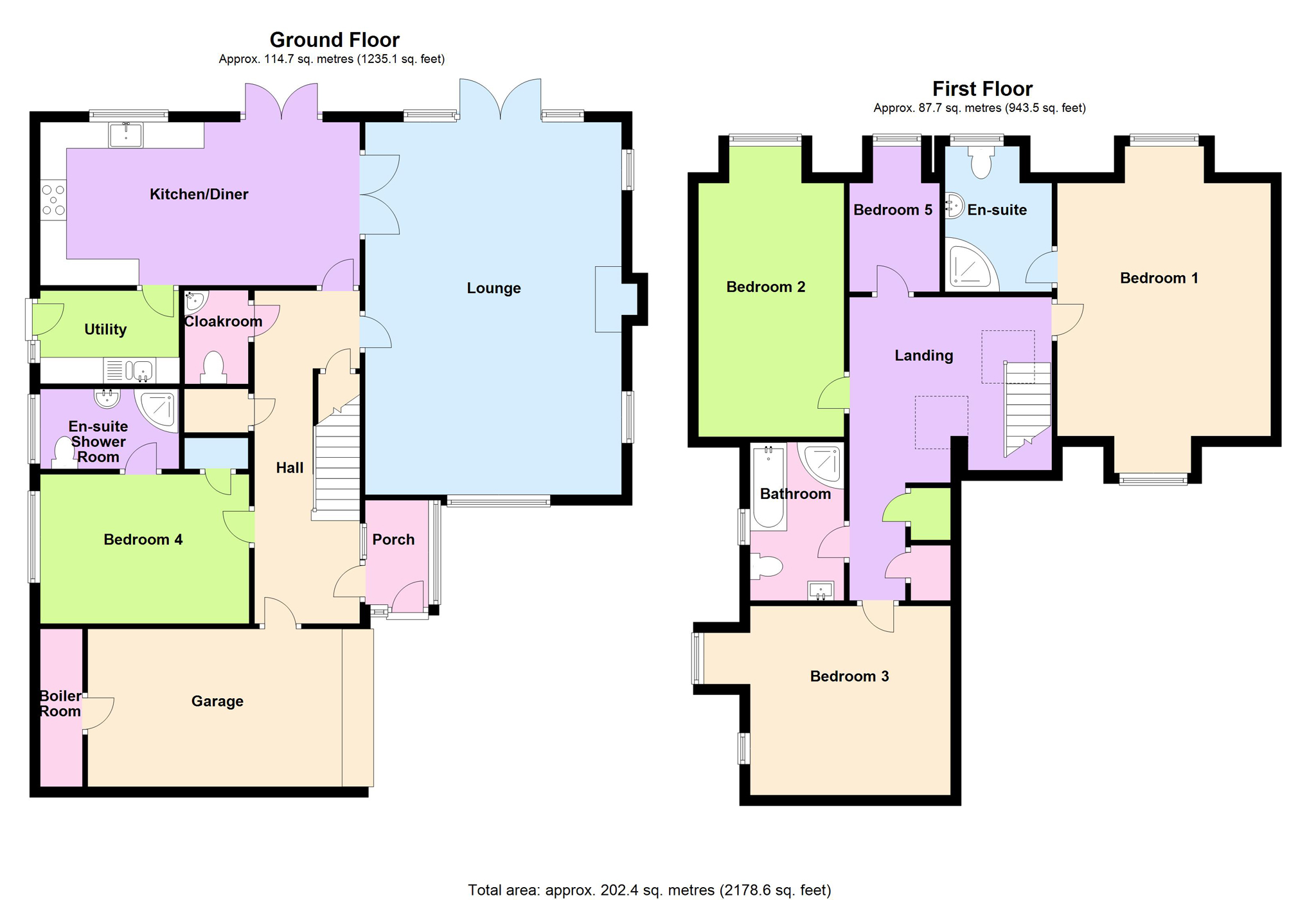5 Bedrooms Detached house for sale in Broadway, Fairlight, Hastings, East Sussex TN35 | £ 575,000
Overview
| Price: | £ 575,000 |
|---|---|
| Contract type: | For Sale |
| Type: | Detached house |
| County: | East Sussex |
| Town: | Hastings |
| Postcode: | TN35 |
| Address: | Broadway, Fairlight, Hastings, East Sussex TN35 |
| Bathrooms: | 3 |
| Bedrooms: | 5 |
Property Description
Overview
House Network Ltd is pleased to offer this beautifully presented five bedroom detached house situated within the highly sought after Fairlight village.
This stunning family home is immaculately presented throughout and boasts well appointed and versatile accommodation briefly comprising entrance porch, hallway, triple aspect lounge, modern kitchen/diner, utility, separate downstairs w.C, guest suite/bedroom to the ground floor with an en-suite shower room. To the first floor are three double bedrooms with the master benefitting from en-suite facilities, a further single bedroom currently being used as a dressing room and a modern family bathroom.
Externally the property offers a fantastic secluded rear garden along with a driveway providing off street parking and an integral garage.
Additional features include central heating, double glazing, ample storage and underfloor heating.
The property is superbly located in the heart of the village but set back from the road and accessed via an extensive private driveway. Local amenities are close to hand including the village hall, convenience store, bus routes as well as countryside and coastal walks.
A wonderful rare opportunity to acquire this ideal family home and early viewings are highly recommended to appreciate the accommodation on offer.
The property measures approx 202.4sqm
Viewings via House Network Ltd.
Porch
Double glazed windows to side and to front, uPVC double glazed entrance door.
Hall
Wooden flooring with under floor heating, carpeted stairs with understairs storage cupboard, uPVC double glazed entrance door, built-in storage cupboard.
Bedroom 4 9'4 x 13'1 (2.84m x 3.98m)
Double glazed window to side, wooden flooring, under floor heating, door to en-suite, built in cupboard.
En-suite Shower Room
Fitted with three piece suite comprising tiled shower enclosure with power shower, pedestal wash hand basin, close coupled WC and heated towel rail tiled splashbacks, double glazed window to side, tiled flooring.
Cloakroom
Fitted with two piece suite comprising, wash hand basin and close coupled WC, tiled flooring.
Kitchen/diner 10'2 x 19'11 (3.11m x 6.08m)
Fitted with a matching range of base and eye level units with worktop space over, butler style sink with mixer tap and tiled splashbacks, integrated fridge/freezer and dishwasher, built-in electric fan assisted oven, built-in five ring gas hob with extractor hood over, double glazed window to rear, wooden flooring with underfloor heating, uPVC double glazed double doors to garden, double doors to lounge.
Utility 5'10 x 8'8 (1.79m x 2.65m)
Fitted with a matching range of base and eye level units with worktop space over, 1+1/2 bowl stainless steel sink unit with mixer tap with tiled splashbacks, plumbing for washing machine, space for fridge/freezer, double glazed window to side, wooden flooring with underfloor heating, uPVC double glazed door to side.
Lounge 23'3 x 16'0 (7.09m x 4.88m)
Triple aspect with double glazed windows to rear, side and front, fireplace with log burner, wooden flooring with under floor heating, double glazed double doors to garden.
Dining Area
Wooden flooring with under floor heating, double glazed double doors to garden, space to dine.
Landing
Galleried landing, fitted carpet, two velux skylights, access to loft, two built-in cupboards.
Bedroom 3 11'10 x 12'6 (3.60m x 3.81m)
Two velux windows to side, radiator, fitted carpet.
Bathroom
Fitted with four piece suite comprising deep panelled bath with hand shower attachment, pedestal wash hand basin, tiled shower enclosure with power shower and close coupled WC, heated towel rail, velux window to side, tiled flooring.
Bedroom 2 15'10 x 9'1 (4.83m x 2.77m)
Double glazed window to rear, radiator, fitted carpet.
Bedroom 5 9'1 x 5'8 (2.77m x 1.72m)
Velux window to rear, radiator, fitted carpet, currently used as dressing room.
Bedroom 1 15'10 x 13'4 (4.82m x 4.07m)
Double glazed window to rear, double glazed window to front, two radiators, fitted carpet.
En-suite
Fitted with three piece suite comprising pedestal wash hand basin, tiled shower enclosure with power shower and close coupled WC, heated towel rail, frosted double glazed window to rear, tiled flooring.
Outside
Enclosed secluded rear and side gardens with a variety of plants, shrubs and trees. Patio.
Garage
Integral garage, up and over door, power and lights connected.
Extra Photos
Property Location
Similar Properties
Detached house For Sale Hastings Detached house For Sale TN35 Hastings new homes for sale TN35 new homes for sale Flats for sale Hastings Flats To Rent Hastings Flats for sale TN35 Flats to Rent TN35 Hastings estate agents TN35 estate agents



.png)











